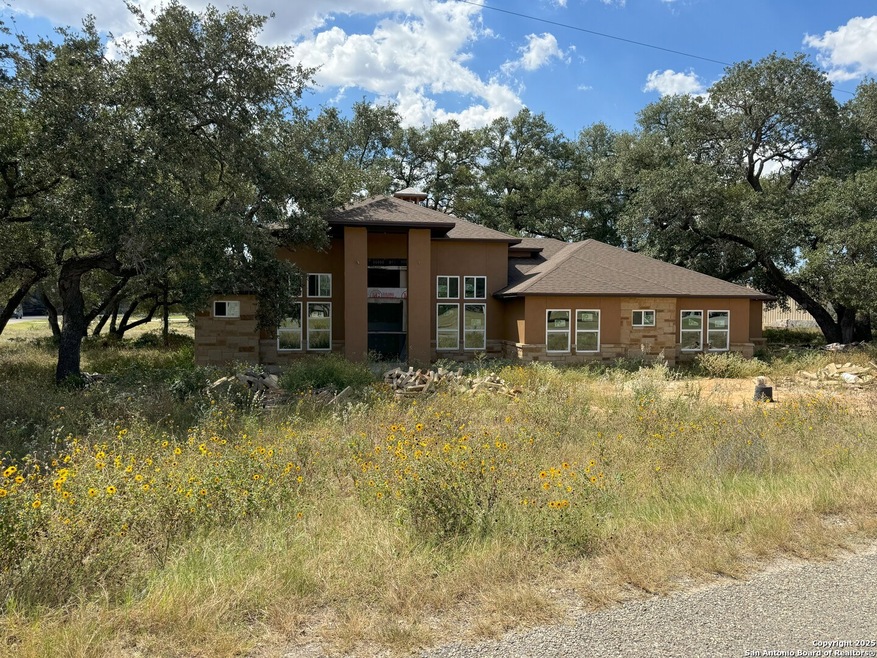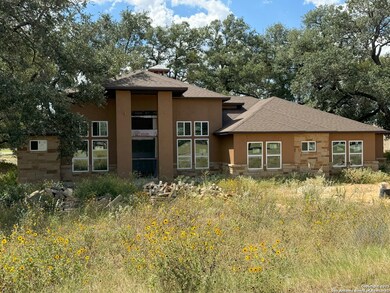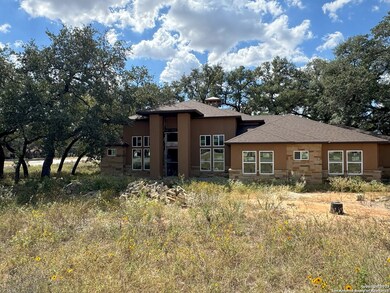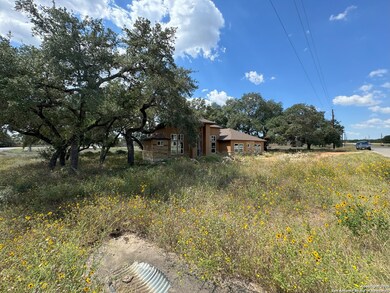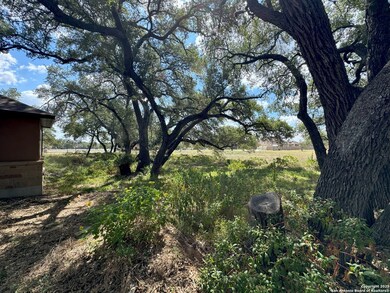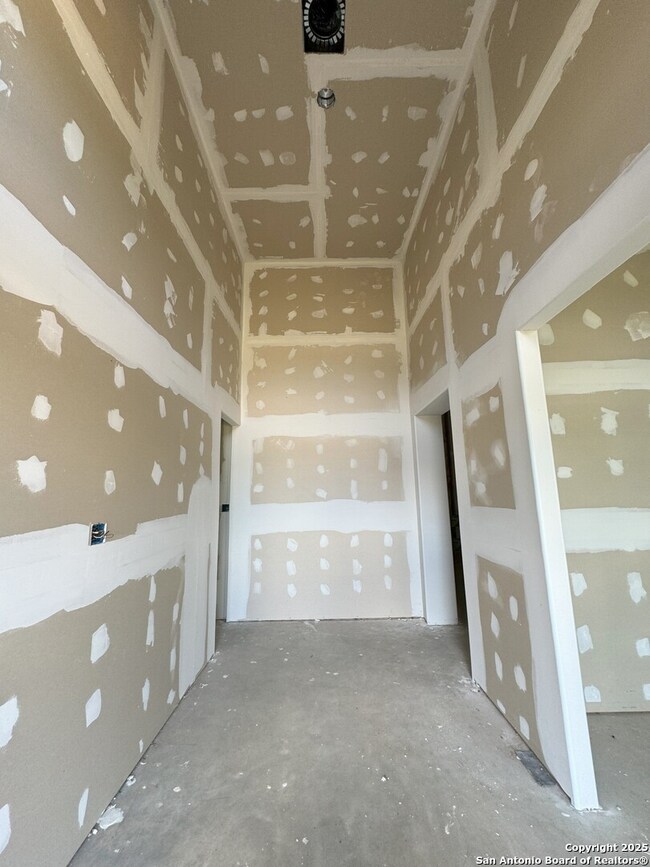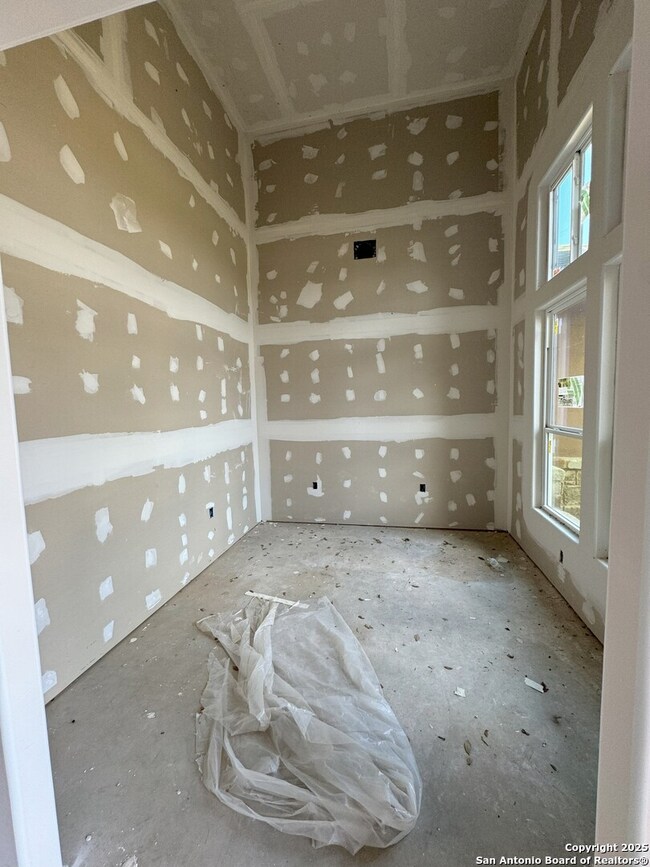
101 Vintage Run Dr La Vernia, TX 78121
Highlights
- Very Popular Property
- Walk-In Pantry
- Walk-In Closet
- 1 Fireplace
- Eat-In Kitchen
About This Home
As of February 2025Calling all builders and investors... Here's a high-upside opportunity to finish what the original builder could not. FORECLOSURE SALE in Vintage Oaks Ranch!!! Partially built, new construction, needing completion. This home is not habitable as-is. Incomplete construction. Beautiful, 1+ acre, corner lot. Hill Country-style elevation. Inviting, split floorplan. Seller has acquired the property through foreclosure and is exempt from Seller's Disclosure. Seller has no inspections, no survey. Being sold strictly AS-IS. Bring all offers!!!
Last Agent to Sell the Property
Justin Carpenter
Investor's Signature Realty Listed on: 01/06/2025
Last Buyer's Agent
Matthew Vela
eXp Realty
Home Details
Home Type
- Single Family
Est. Annual Taxes
- $9,744
Year Built
- Built in 2023
Lot Details
- 1.14 Acre Lot
Parking
- 2 Car Garage
Home Design
- Slab Foundation
- Composition Roof
- Stucco
Interior Spaces
- 2,340 Sq Ft Home
- Property has 1 Level
- 1 Fireplace
Kitchen
- Eat-In Kitchen
- Walk-In Pantry
Bedrooms and Bathrooms
- 3 Bedrooms
- Walk-In Closet
Community Details
- Vintage Oaks Ranch Subdivision
Listing and Financial Details
- Tax Lot 57
- Assessor Parcel Number 09480000005700
Ownership History
Purchase Details
Home Financials for this Owner
Home Financials are based on the most recent Mortgage that was taken out on this home.Purchase Details
Purchase Details
Home Financials for this Owner
Home Financials are based on the most recent Mortgage that was taken out on this home.Purchase Details
Purchase Details
Purchase Details
Purchase Details
Home Financials for this Owner
Home Financials are based on the most recent Mortgage that was taken out on this home.Similar Homes in the area
Home Values in the Area
Average Home Value in this Area
Purchase History
| Date | Type | Sale Price | Title Company |
|---|---|---|---|
| Deed | -- | None Listed On Document | |
| Trustee Deed | $359,958 | None Listed On Document | |
| Warranty Deed | -- | Netco Title | |
| Warranty Deed | -- | None Listed On Document | |
| Warranty Deed | -- | None Listed On Document | |
| Warranty Deed | -- | Five Star Title | |
| Vendors Lien | -- | None Available |
Mortgage History
| Date | Status | Loan Amount | Loan Type |
|---|---|---|---|
| Open | $414,000 | Seller Take Back | |
| Previous Owner | $350,000 | New Conventional | |
| Previous Owner | $23,200 | Purchase Money Mortgage |
Property History
| Date | Event | Price | Change | Sq Ft Price |
|---|---|---|---|---|
| 07/14/2025 07/14/25 | Price Changed | $585,000 | -1.7% | $250 / Sq Ft |
| 07/08/2025 07/08/25 | Price Changed | $595,000 | 0.0% | $254 / Sq Ft |
| 07/08/2025 07/08/25 | For Sale | $595,000 | -0.7% | $254 / Sq Ft |
| 07/08/2025 07/08/25 | Off Market | -- | -- | -- |
| 06/19/2025 06/19/25 | Price Changed | $599,000 | -1.8% | $256 / Sq Ft |
| 06/18/2025 06/18/25 | For Sale | $610,000 | +74.3% | $261 / Sq Ft |
| 02/28/2025 02/28/25 | Sold | -- | -- | -- |
| 02/25/2025 02/25/25 | Pending | -- | -- | -- |
| 01/06/2025 01/06/25 | For Sale | $349,900 | -- | $150 / Sq Ft |
Tax History Compared to Growth
Tax History
| Year | Tax Paid | Tax Assessment Tax Assessment Total Assessment is a certain percentage of the fair market value that is determined by local assessors to be the total taxable value of land and additions on the property. | Land | Improvement |
|---|---|---|---|---|
| 2024 | $9,744 | $557,960 | $51,860 | $506,100 |
| 2023 | $873 | $51,860 | $51,860 | $0 |
| 2022 | $1,023 | $51,860 | $51,860 | $0 |
| 2021 | $1,105 | $51,860 | $51,860 | $0 |
| 2020 | $732 | $33,720 | $33,720 | $0 |
| 2019 | $751 | $33,720 | $33,720 | $0 |
| 2018 | $714 | $33,720 | $33,720 | $0 |
| 2017 | $714 | $33,720 | $33,720 | $0 |
| 2016 | $714 | $33,720 | $33,720 | $0 |
| 2015 | -- | $33,720 | $33,720 | $0 |
| 2014 | -- | $33,720 | $33,720 | $0 |
Agents Affiliated with this Home
-
Shane Neal

Seller's Agent in 2025
Shane Neal
eXp Realty
(210) 413-9301
2,463 Total Sales
-
J
Seller's Agent in 2025
Justin Carpenter
Investor's Signature Realty
-
M
Buyer's Agent in 2025
Matthew Vela
eXp Realty
Map
Source: San Antonio Board of REALTORS®
MLS Number: 1832578
APN: 60613
- 100 Vintage Ranch Cir
- 156 Vintage Ranch Cir
- 149 Bridgewater Dr
- 1275 Morning Glory Ln
- 120 Bucks Ln
- LOT 36 Woodlands Dr
- TBD Fleetwood Ln
- 172 Woodlands Dr
- 104 Scenic Oak Dr
- 163 Montesito Ln
- 193 Timber Place
- 108 Timber Heights
- 1053 Wild Flower
- 1228 Morning Glory Ln
- 105 Scenic Oak Dr
- 113 Rosewood Dr
- 104 Encino Bonito
- 337 Lost Springs Dr
- 172 Legacy Ranch Dr
- 100 Calvary Dr
