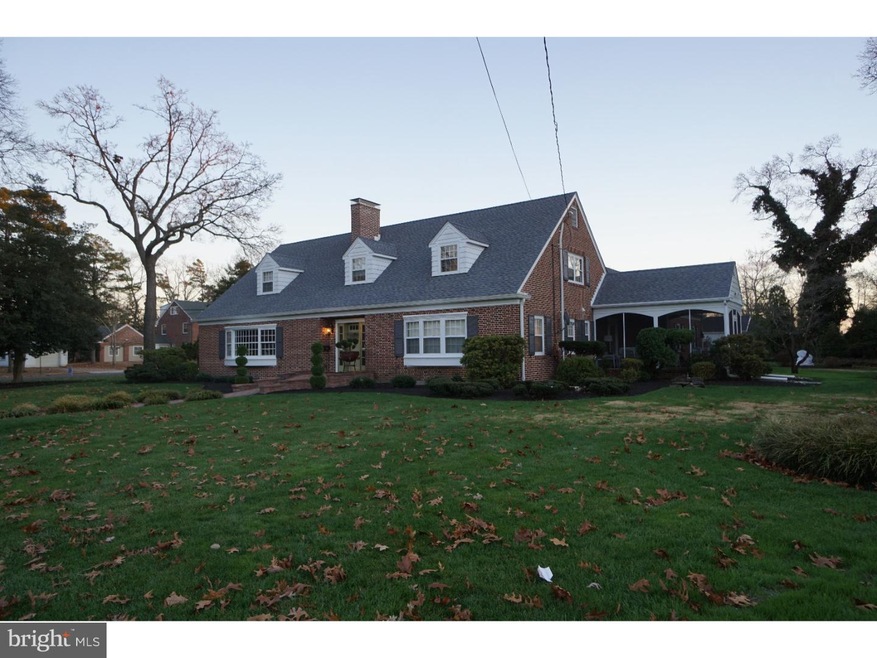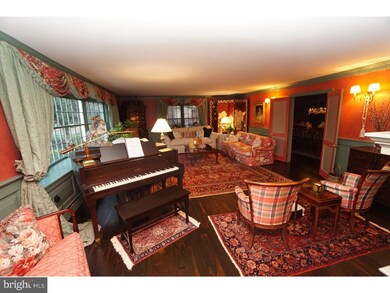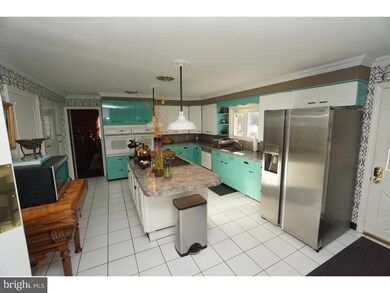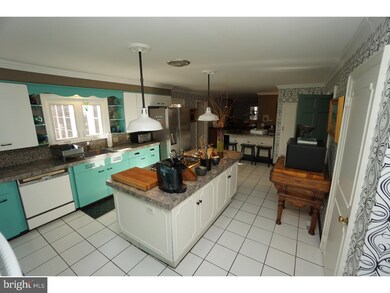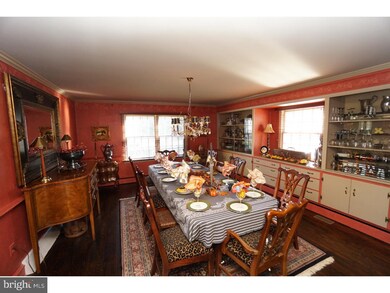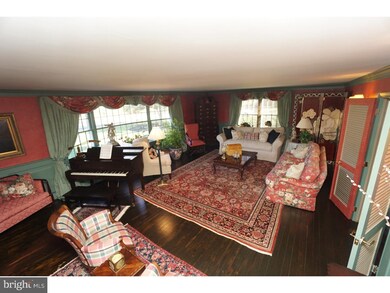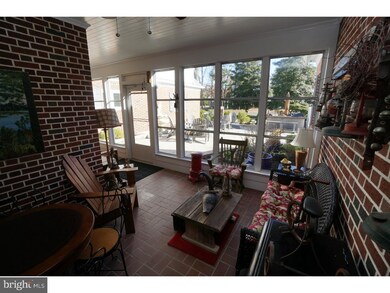
101 W Harrison Ave Millville, NJ 08332
Estimated Value: $411,000 - $522,000
Highlights
- Cape Cod Architecture
- Corner Lot
- Double Oven
- Wood Flooring
- No HOA
- Porch
About This Home
As of April 2016One of a kind home with custom details you won't find in todays construction. Generous sized rooms, true gourmet kitchen,abundance of closet space, 3 fireplaces, all hardwood floors except kitchen and baths (tile), builtins everywhere, crown moulding thru out, finished basement with wine cellar, enclosed porch leads to garage and house, multi zoned heat & air (new). Sprinkler sys. serviced by individual well. Meticulously maintained inside and out. Outside features paver patio with fire pit, paver sidewalk up to front door- all handicap accessible. Custom bar in family room has refrigerator and wine cooler, Hunter Douglas wood blinds thru out, original Anderson windows. This home was originally built by a ship builder- the craftsmanship is evident in all attention to details.
Last Agent to Sell the Property
Reeves & Melvin License #8642252 Listed on: 11/23/2015
Last Buyer's Agent
Elizebeth Tubertini
Keller Williams Prime Realty
Home Details
Home Type
- Single Family
Est. Annual Taxes
- $8,390
Year Built
- Built in 1968
Lot Details
- 0.68 Acre Lot
- Lot Dimensions are 165x180
- Corner Lot
- Sprinkler System
Parking
- 2 Car Attached Garage
- 3 Open Parking Spaces
- Garage Door Opener
- Driveway
Home Design
- Cape Cod Architecture
- Brick Exterior Construction
- Brick Foundation
- Pitched Roof
Interior Spaces
- 5,300 Sq Ft Home
- Property has 1.5 Levels
- Wet Bar
- Ceiling Fan
- Stone Fireplace
- Brick Fireplace
- Family Room
- Living Room
- Dining Room
- Basement Fills Entire Space Under The House
- Home Security System
Kitchen
- Butlers Pantry
- Double Oven
- Built-In Microwave
- Dishwasher
- Kitchen Island
- Disposal
- Instant Hot Water
Flooring
- Wood
- Tile or Brick
Bedrooms and Bathrooms
- 5 Bedrooms
- En-Suite Primary Bedroom
- En-Suite Bathroom
Laundry
- Laundry Room
- Laundry on main level
Accessible Home Design
- Mobility Improvements
Eco-Friendly Details
- Energy-Efficient Appliances
- ENERGY STAR Qualified Equipment for Heating
Outdoor Features
- Patio
- Breezeway
- Porch
Schools
- Lakeside Middle School
- Millville Senior High School
Utilities
- Forced Air Zoned Heating and Cooling System
- Heating System Uses Gas
- 200+ Amp Service
- Electric Water Heater
Community Details
- No Home Owners Association
Listing and Financial Details
- Tax Lot 00015
- Assessor Parcel Number 10-00277-00015
Ownership History
Purchase Details
Home Financials for this Owner
Home Financials are based on the most recent Mortgage that was taken out on this home.Similar Homes in Millville, NJ
Home Values in the Area
Average Home Value in this Area
Purchase History
| Date | Buyer | Sale Price | Title Company |
|---|---|---|---|
| Chance Kathleen | $325,000 | None Available |
Property History
| Date | Event | Price | Change | Sq Ft Price |
|---|---|---|---|---|
| 04/29/2016 04/29/16 | Sold | $325,000 | 0.0% | $61 / Sq Ft |
| 01/29/2016 01/29/16 | Pending | -- | -- | -- |
| 11/23/2015 11/23/15 | For Sale | $325,000 | -- | $61 / Sq Ft |
Tax History Compared to Growth
Tax History
| Year | Tax Paid | Tax Assessment Tax Assessment Total Assessment is a certain percentage of the fair market value that is determined by local assessors to be the total taxable value of land and additions on the property. | Land | Improvement |
|---|---|---|---|---|
| 2024 | $10,221 | $260,400 | $42,100 | $218,300 |
| 2023 | $10,135 | $260,400 | $42,100 | $218,300 |
| 2022 | $9,872 | $260,400 | $42,100 | $218,300 |
| 2021 | $8,816 | $260,400 | $42,100 | $218,300 |
| 2020 | $9,393 | $260,400 | $42,100 | $218,300 |
| 2019 | $8,958 | $260,400 | $42,100 | $218,300 |
| 2018 | $8,773 | $260,400 | $42,100 | $218,300 |
| 2017 | $8,692 | $260,400 | $42,100 | $218,300 |
| 2016 | $8,583 | $260,400 | $42,100 | $218,300 |
| 2015 | $8,390 | $260,400 | $42,100 | $218,300 |
| 2014 | $8,406 | $260,400 | $42,100 | $218,300 |
Agents Affiliated with this Home
-
Andrew Miller

Seller's Agent in 2016
Andrew Miller
Reeves & Melvin
(856) 498-4948
59 Total Sales
-
E
Buyer's Agent in 2016
Elizebeth Tubertini
Keller Williams Prime Realty
Map
Source: Bright MLS
MLS Number: 1002744450
APN: 10-00277-0000-00015
- 101 W Harrison Ave
- 105 W Harrison Ave
- 1 Morningside Dr
- 3 Morningside Dr
- 100 W Harrison Ave
- 1201 Forest Dr
- 7 W Harrison Ave
- 1107 Dock St
- 102 W Harrison Ave
- 1105 Dock St
- 1105 Dock St Unit OVER
- 1104 Dock St
- 5 Morningside Dr
- 10 W Harrison Ave
- 104 W Harrison Ave
- 3 W Harrison Ave
- 8 W Harrison Ave
- 201 W Harrison Ave
- 1204 Forest Dr
- 28 Morningside Dr
