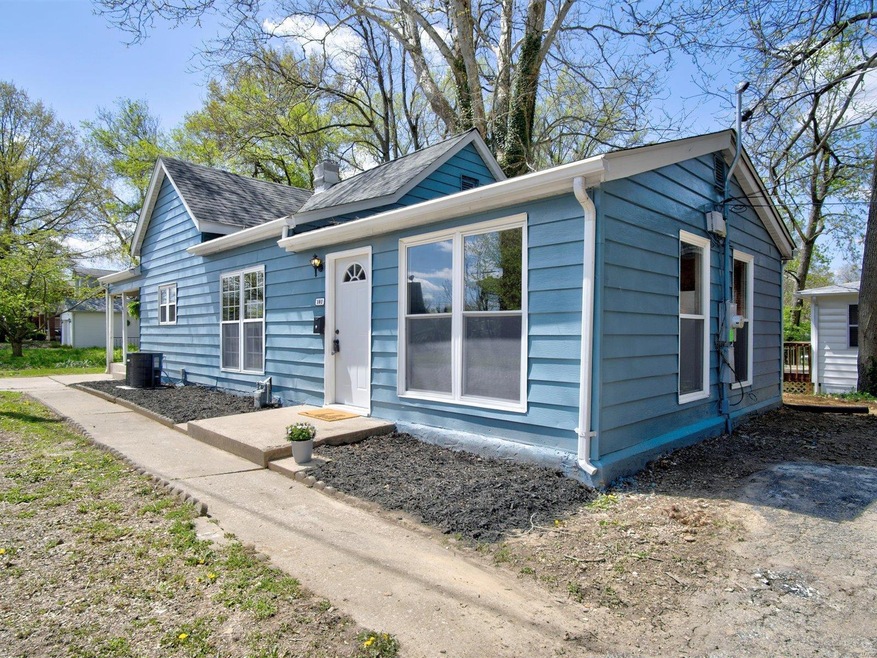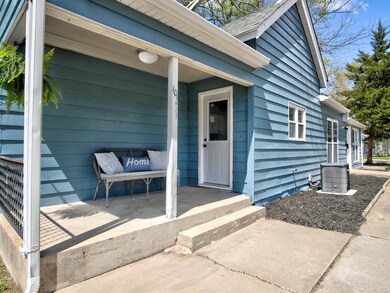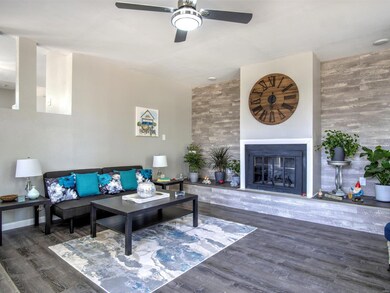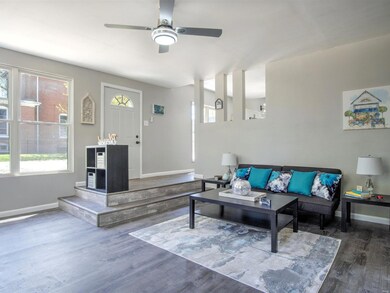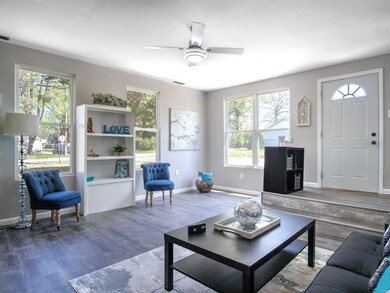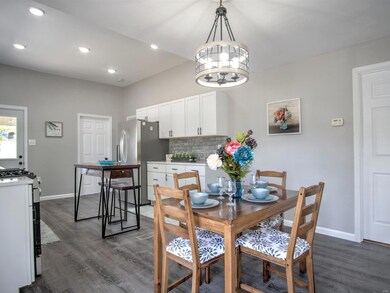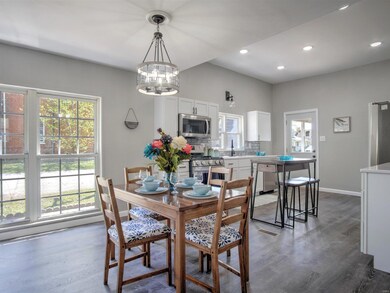
101 W J St Swansea, IL 62226
Estimated Value: $86,000 - $146,000
Highlights
- Traditional Architecture
- Circular Driveway
- 1-Story Property
- Stainless Steel Appliances
- Eat-In Kitchen
- Forced Air Heating and Cooling System
About This Home
As of May 2021Welcome Home to this completely remodeled single story! This beautiful 2 bed, 1 bath home boasts many NEW amenities. You’re welcomed into your lovely living room including wood-burning fireplace and the new luxury vinyl plank floors flow throughout the entire home. Upon entrance to your left is the dining room and your amazing kitchen. It boasts all New stainless steel appliances including a side-by-side refrigerator, dishwasher, microwave & gas range/oven. Luxurious quartz countertops, white cabinetry & classic subway tile backsplash complete this fresh inviting space. Rest well in your 2 large inviting bedrooms with ceiling fans. Fully remodeled bathroom with abundant storage, lever faucet handles and rainfall shower head. Large tiled lower level laundry room. ALL NEW plumbing including a sewer line, electrical, paint, flooring, cabinetry & fixtures. Don't wait! Call your favorite agent today! Agent owned property.
Home Details
Home Type
- Single Family
Est. Annual Taxes
- $1,899
Year Built
- Built in 1887
Lot Details
- 5,227 Sq Ft Lot
- Lot Dimensions are 46 x 112
Parking
- Circular Driveway
Home Design
- Traditional Architecture
- Bungalow
- Vinyl Siding
Interior Spaces
- 1,050 Sq Ft Home
- 1-Story Property
- Ceiling Fan
- Wood Burning Fireplace
- Six Panel Doors
- Living Room with Fireplace
- Combination Kitchen and Dining Room
Kitchen
- Eat-In Kitchen
- Gas Oven or Range
- Microwave
- Dishwasher
- Stainless Steel Appliances
Bedrooms and Bathrooms
- 2 Main Level Bedrooms
- 1 Full Bathroom
Basement
- Basement Fills Entire Space Under The House
- Basement Ceilings are 8 Feet High
Schools
- Belleville Dist 118 Elementary And Middle School
- Belleville High School-West
Utilities
- Forced Air Heating and Cooling System
- Heating System Uses Gas
- Gas Water Heater
Listing and Financial Details
- Assessor Parcel Number 08-21.0-213-032
Ownership History
Purchase Details
Home Financials for this Owner
Home Financials are based on the most recent Mortgage that was taken out on this home.Purchase Details
Home Financials for this Owner
Home Financials are based on the most recent Mortgage that was taken out on this home.Purchase Details
Home Financials for this Owner
Home Financials are based on the most recent Mortgage that was taken out on this home.Purchase Details
Purchase Details
Purchase Details
Purchase Details
Purchase Details
Purchase Details
Home Financials for this Owner
Home Financials are based on the most recent Mortgage that was taken out on this home.Purchase Details
Purchase Details
Similar Homes in Swansea, IL
Home Values in the Area
Average Home Value in this Area
Purchase History
| Date | Buyer | Sale Price | Title Company |
|---|---|---|---|
| Ruder Daniel | $108,500 | Town & Country Title Co | |
| Reising Elizabeth | $19,000 | Benchmark Title Company Llc | |
| Kline Donna | $32,000 | Benchmark Title Company Llc | |
| Mezo James K | -- | Attorney | |
| Knoth Ann J | -- | None Available | |
| Knoth Dennis C | $16,000 | None Available | |
| Mayberry Jimmy E | -- | Lakeside Title & Escrow Agen | |
| The Secretary Of Housing & Urban Develop | -- | None Available | |
| Simms Clevon L | $72,500 | First County Title | |
| Kelly Brian C | $33,500 | Chicago Title | |
| Va | -- | -- |
Mortgage History
| Date | Status | Borrower | Loan Amount |
|---|---|---|---|
| Open | Ruder Daniel | $105,245 | |
| Closed | Ruder Daniele | $5,000 | |
| Previous Owner | Reising Elizabeth | $65,600 | |
| Previous Owner | Simms Clevon L | $70,937 |
Property History
| Date | Event | Price | Change | Sq Ft Price |
|---|---|---|---|---|
| 05/27/2021 05/27/21 | Sold | $108,500 | +3.4% | $103 / Sq Ft |
| 04/18/2021 04/18/21 | Pending | -- | -- | -- |
| 04/16/2021 04/16/21 | For Sale | $104,900 | +452.1% | $100 / Sq Ft |
| 09/24/2020 09/24/20 | Sold | $19,000 | -13.6% | $17 / Sq Ft |
| 09/11/2020 09/11/20 | Pending | -- | -- | -- |
| 09/11/2020 09/11/20 | For Sale | $22,000 | -31.3% | $19 / Sq Ft |
| 07/03/2019 07/03/19 | Sold | $32,000 | 0.0% | $29 / Sq Ft |
| 05/20/2019 05/20/19 | For Sale | $32,000 | -- | $29 / Sq Ft |
Tax History Compared to Growth
Tax History
| Year | Tax Paid | Tax Assessment Tax Assessment Total Assessment is a certain percentage of the fair market value that is determined by local assessors to be the total taxable value of land and additions on the property. | Land | Improvement |
|---|---|---|---|---|
| 2023 | $1,899 | $23,921 | $2,163 | $21,758 |
| 2022 | $1,791 | $21,786 | $1,970 | $19,816 |
| 2021 | $1,764 | $20,892 | $1,889 | $19,003 |
| 2020 | $1,708 | $19,456 | $1,759 | $17,697 |
| 2019 | $885 | $10,351 | $1,796 | $8,555 |
| 2018 | $869 | $10,087 | $1,750 | $8,337 |
| 2017 | $853 | $9,818 | $1,703 | $8,115 |
| 2016 | $854 | $19,911 | $1,644 | $18,267 |
| 2014 | $727 | $9,341 | $2,363 | $6,978 |
| 2013 | $1,507 | $9,341 | $2,363 | $6,978 |
Agents Affiliated with this Home
-
Tristan Reising

Seller's Agent in 2021
Tristan Reising
Mustard Seed Realty
(618) 566-6932
71 in this area
123 Total Sales
-
Renee Estes

Buyer's Agent in 2021
Renee Estes
Strano & Associates
(618) 791-1543
167 in this area
299 Total Sales
-
Bryan Vogt

Seller's Agent in 2020
Bryan Vogt
eXp Realty
(618) 210-2451
23 in this area
57 Total Sales
-
Elizabeth Reising

Buyer Co-Listing Agent in 2020
Elizabeth Reising
Mustard Seed Realty
(618) 977-0623
3 in this area
5 Total Sales
Map
Source: MARIS MLS
MLS Number: MIS21024731
APN: 08-21.0-213-032
- 204 Gilbert St
- 213 Brackett St
- 224 Brackett St
- 244 Brackett St
- 320 Lebanon Ave
- 320 Pleasant Hill Dr
- 503 N 3rd St
- 616 N Church St
- 1509 Helen St
- 917 N Church St
- 1206 Kinsella Ave
- 911 Bristow St
- 1213 Kinsella Ave
- 820 N Charles St
- 301 N 1st St
- 811 Lebanon Ave
- 302 N High St
- 400 N 6th St
- 820 Lebanon Ave
- 1609 Caseyville Ave
