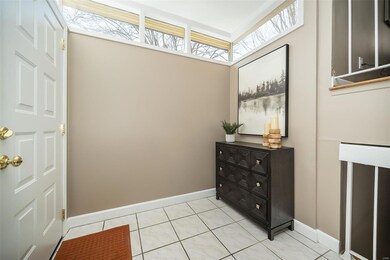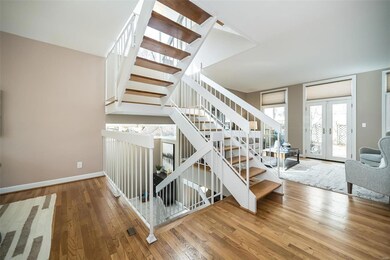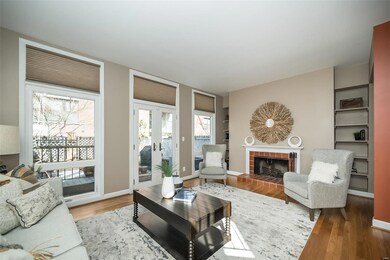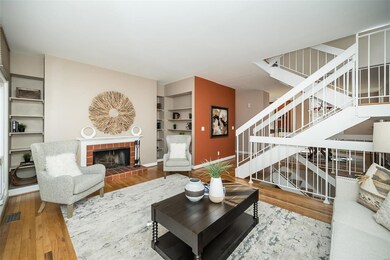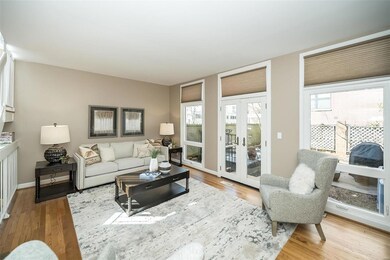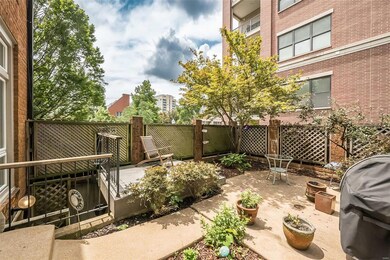
101 W Pine Place Unit 8 Saint Louis, MO 63108
Central West End NeighborhoodHighlights
- Traditional Architecture
- Loft
- Cul-De-Sac
- Wood Flooring
- 2 Fireplaces
- 1 Car Attached Garage
About This Home
As of April 2025Welcome to 101 West Pine Place, a modern townhouse in the heart of the Central West End. This spacious home offers 2 bedrooms, 2.5 bathrooms, & a generous 2161 square feet of living space. The updated Scandinavian style kitchen boasts solid surface countertops, stainless steel appliances, gas stove & double oven, while the living room & family room each feature a cozy wood-burning fireplace. The primary bedroom suite includes an updated ensuite bath with a walk-in shower & oversized walk-in closet with organizer and built-ins. Secondary bedroom has dual closets & an updated ensuite bath. Enjoy the convenience of a garden patio, attached garage, & a walk-up lower level. With a vaulted loft on the third floor & rough-in plumbing for an additional half bath, this home offers versatility and potential. Don't miss the large laundry room with extensive built-ins & countertops plus a walk-in shower when you need to drop it all at the door. This townhouse is a true gem in a desirable location.
Property Details
Home Type
- Condominium
Est. Annual Taxes
- $6,180
Year Built
- Built in 1979
HOA Fees
- $400 Monthly HOA Fees
Parking
- 1 Car Attached Garage
- Basement Garage
- Garage Door Opener
- Off-Street Parking
Home Design
- Traditional Architecture
- Brick Veneer
Interior Spaces
- 2,161 Sq Ft Home
- 3-Story Property
- 2 Fireplaces
- Wood Burning Fireplace
- Sliding Doors
- Family Room
- Living Room
- Dining Room
- Loft
- Partially Finished Basement
- Basement Fills Entire Space Under The House
- Laundry Room
Kitchen
- Range Hood
- Microwave
- Dishwasher
- Disposal
Flooring
- Wood
- Carpet
- Ceramic Tile
Bedrooms and Bathrooms
- 2 Bedrooms
Schools
- Adams Elem. Elementary School
- Pamoja Prep / Cole Middle School
- Roosevelt High School
Additional Features
- Cul-De-Sac
- Forced Air Heating System
Listing and Financial Details
- Assessor Parcel Number 3893-00-0158-0
Community Details
Overview
- 16 Units
- Mid-Rise Condominium
Recreation
- Recreational Area
Ownership History
Purchase Details
Home Financials for this Owner
Home Financials are based on the most recent Mortgage that was taken out on this home.Purchase Details
Purchase Details
Home Financials for this Owner
Home Financials are based on the most recent Mortgage that was taken out on this home.Map
Similar Homes in the area
Home Values in the Area
Average Home Value in this Area
Purchase History
| Date | Type | Sale Price | Title Company |
|---|---|---|---|
| Warranty Deed | -- | Title Partners | |
| Warranty Deed | -- | Title Partners | |
| Interfamily Deed Transfer | -- | None Available | |
| Personal Reps Deed | -- | Ust |
Mortgage History
| Date | Status | Loan Amount | Loan Type |
|---|---|---|---|
| Open | $424,915 | New Conventional | |
| Closed | $424,915 | New Conventional | |
| Previous Owner | $225,750 | New Conventional |
Property History
| Date | Event | Price | Change | Sq Ft Price |
|---|---|---|---|---|
| 04/24/2025 04/24/25 | Sold | -- | -- | -- |
| 03/24/2025 03/24/25 | Pending | -- | -- | -- |
| 03/12/2025 03/12/25 | For Sale | $499,900 | -- | $231 / Sq Ft |
Tax History
| Year | Tax Paid | Tax Assessment Tax Assessment Total Assessment is a certain percentage of the fair market value that is determined by local assessors to be the total taxable value of land and additions on the property. | Land | Improvement |
|---|---|---|---|---|
| 2024 | $5,821 | $68,330 | -- | $68,330 |
| 2023 | $5,821 | $68,330 | $0 | $68,330 |
| 2022 | $5,798 | $65,700 | $0 | $65,700 |
| 2021 | $5,791 | $65,700 | $0 | $65,700 |
| 2020 | $5,744 | $65,700 | $0 | $65,700 |
| 2019 | $5,744 | $65,700 | $0 | $65,700 |
| 2018 | $5,907 | $65,700 | $0 | $65,700 |
| 2017 | $5,813 | $65,700 | $0 | $65,700 |
| 2016 | $5,420 | $60,800 | $0 | $60,800 |
| 2015 | $4,927 | $60,800 | $0 | $60,800 |
| 2014 | $4,613 | $60,800 | $0 | $60,800 |
| 2013 | -- | $57,000 | $0 | $57,000 |
Source: MARIS MLS
MLS Number: MIS25012824
APN: 3893-00-0158-0
- 4561 Laclede Ave Unit B
- 4545 Lindell Blvd Unit 12
- 4545 Lindell Blvd Unit 3
- 17 N Taylor Ave Unit 3
- 17 N Taylor Ave Unit 5
- 9 N Euclid Ave Unit 303
- 9 N Euclid Ave Unit 411
- 9 N Euclid Ave Unit 510
- 9 N Euclid Ave Unit 508
- 4501 Lindell Blvd Unit 8H
- 4501 Lindell Blvd Unit 12D
- 4554 Laclede Ave Unit 308
- 4909 Laclede Ave Unit 1202
- 4909 Laclede Ave Unit 801
- 4909 Laclede Ave Unit 1902
- 4909 Laclede Ave Unit 1502
- 4909 Laclede Ave Unit 805
- 4909 Laclede Ave Unit 701
- 4909 Laclede Ave Unit 1401
- 4466 W Pine Blvd Unit 2E

