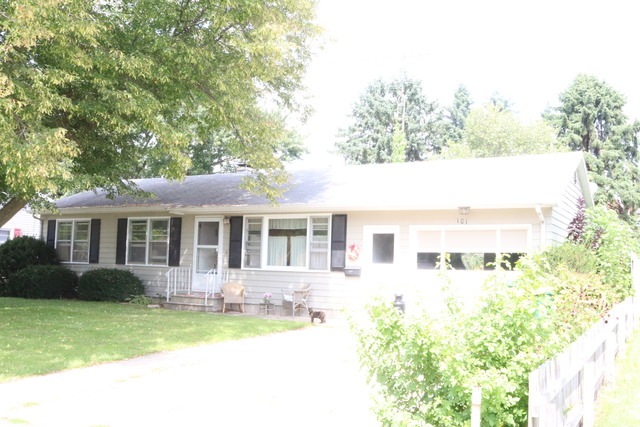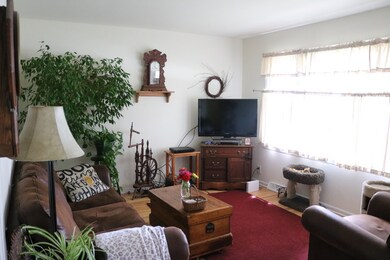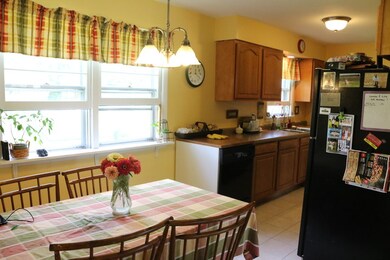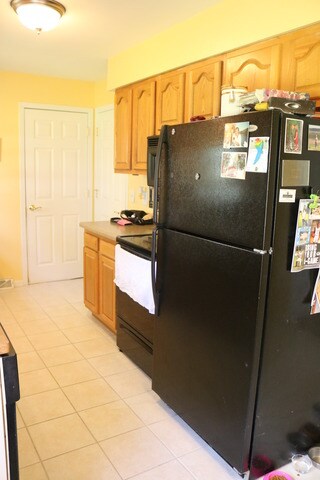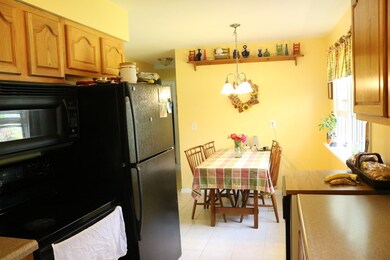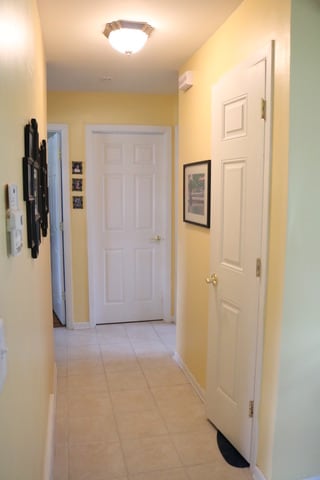
101 W Reckitt St Sycamore, IL 60178
Estimated Value: $206,000 - $227,000
Highlights
- Ranch Style House
- Galley Kitchen
- Central Air
- Walk-In Pantry
- Attached Garage
- Dining Area
About This Home
As of October 2016Adorable 3 bedroom ranch in walking distance to elementary school! This home features hardwood floors, bright oak kitchen with table space overlooking privately fenced, large back yard with amazing perennial gardens. Full basement and attached large garage. Come take a look, you won't be disappointed!
Last Agent to Sell the Property
J.Jill Realty Group License #471013405 Listed on: 09/06/2016
Home Details
Home Type
- Single Family
Est. Annual Taxes
- $4,212
Year Built
- 1955
Lot Details
- 8,756
Parking
- Attached Garage
- Parking Available
- Garage Door Opener
- Driveway
- Parking Space is Owned
- Garage Is Owned
Home Design
- Ranch Style House
- Frame Construction
Interior Spaces
- Dining Area
- Unfinished Basement
- Basement Fills Entire Space Under The House
Kitchen
- Galley Kitchen
- Walk-In Pantry
- Oven or Range
- Microwave
Utilities
- Central Air
- Heating System Uses Gas
Ownership History
Purchase Details
Purchase Details
Home Financials for this Owner
Home Financials are based on the most recent Mortgage that was taken out on this home.Purchase Details
Home Financials for this Owner
Home Financials are based on the most recent Mortgage that was taken out on this home.Purchase Details
Home Financials for this Owner
Home Financials are based on the most recent Mortgage that was taken out on this home.Purchase Details
Home Financials for this Owner
Home Financials are based on the most recent Mortgage that was taken out on this home.Purchase Details
Home Financials for this Owner
Home Financials are based on the most recent Mortgage that was taken out on this home.Similar Homes in Sycamore, IL
Home Values in the Area
Average Home Value in this Area
Purchase History
| Date | Buyer | Sale Price | Title Company |
|---|---|---|---|
| Cantrell Steve D | -- | None Listed On Document | |
| Cantrell Steve N | $130,000 | -- | |
| Hallam Ben P | $116,500 | -- | |
| Horan Raymond | $120,000 | -- | |
| Labee Mary | $182,000 | -- | |
| Parrilli Christopher D | $157,000 | -- |
Mortgage History
| Date | Status | Borrower | Loan Amount |
|---|---|---|---|
| Previous Owner | Cantrell Steve N | $123,500 | |
| Previous Owner | Hallam Ben P | $104,625 | |
| Previous Owner | Horan Raymond | $89,925 | |
| Previous Owner | Labee Mary | $188,399 | |
| Previous Owner | Labee Mary | $36,400 | |
| Previous Owner | Labee Mary | $145,600 | |
| Previous Owner | Parrilli Christopher D | $158,000 |
Property History
| Date | Event | Price | Change | Sq Ft Price |
|---|---|---|---|---|
| 10/21/2016 10/21/16 | Sold | $130,000 | +4.1% | $134 / Sq Ft |
| 09/12/2016 09/12/16 | Pending | -- | -- | -- |
| 09/06/2016 09/06/16 | For Sale | $124,900 | -- | $129 / Sq Ft |
Tax History Compared to Growth
Tax History
| Year | Tax Paid | Tax Assessment Tax Assessment Total Assessment is a certain percentage of the fair market value that is determined by local assessors to be the total taxable value of land and additions on the property. | Land | Improvement |
|---|---|---|---|---|
| 2024 | $4,212 | $56,825 | $13,401 | $43,424 |
| 2023 | $4,212 | $53,162 | $12,537 | $40,625 |
| 2022 | $4,184 | $50,737 | $11,965 | $38,772 |
| 2021 | $4,029 | $48,307 | $11,392 | $36,915 |
| 2020 | $3,936 | $46,800 | $11,037 | $35,763 |
| 2019 | $3,779 | $44,836 | $10,574 | $34,262 |
| 2018 | $3,170 | $37,999 | $16,658 | $21,341 |
| 2017 | $3,047 | $36,176 | $15,859 | $20,317 |
| 2016 | $3,527 | $34,000 | $14,905 | $19,095 |
| 2015 | -- | $31,928 | $13,997 | $17,931 |
| 2014 | -- | $30,730 | $13,472 | $17,258 |
| 2013 | -- | $31,845 | $13,961 | $17,884 |
Agents Affiliated with this Home
-
Jill Jacobsen-Haka

Seller's Agent in 2016
Jill Jacobsen-Haka
J.Jill Realty Group
(815) 375-1512
47 in this area
118 Total Sales
-
Carrie Ottum

Buyer's Agent in 2016
Carrie Ottum
Weichert REALTORS Signature Professionals
(815) 739-1275
22 in this area
105 Total Sales
Map
Source: Midwest Real Estate Data (MRED)
MLS Number: MRD09334763
APN: 09-05-203-011
- 1048 Somonauk St
- 1128 Somonauk St
- 146 Mclaren Dr S Unit 2D
- 165 Mclaren Dr N Unit 6D
- 333 E Cloverlane Dr
- 1125 Juniper Dr
- 435 Mary Ann Cir
- 1129 Greenleaf St
- 1039 Greenleaf St
- 211 Leah Ct
- 927 Greenleaf St
- 644 South Ave
- 437 E Becker Place
- 520 S Main St
- 1119 Parkside Dr
- 853 Greenleaf St
- 468 Cloverlane Dr
- 460 Cloverlane Dr
- 901 Nottingham Rd
- 445 Fairway Ln
