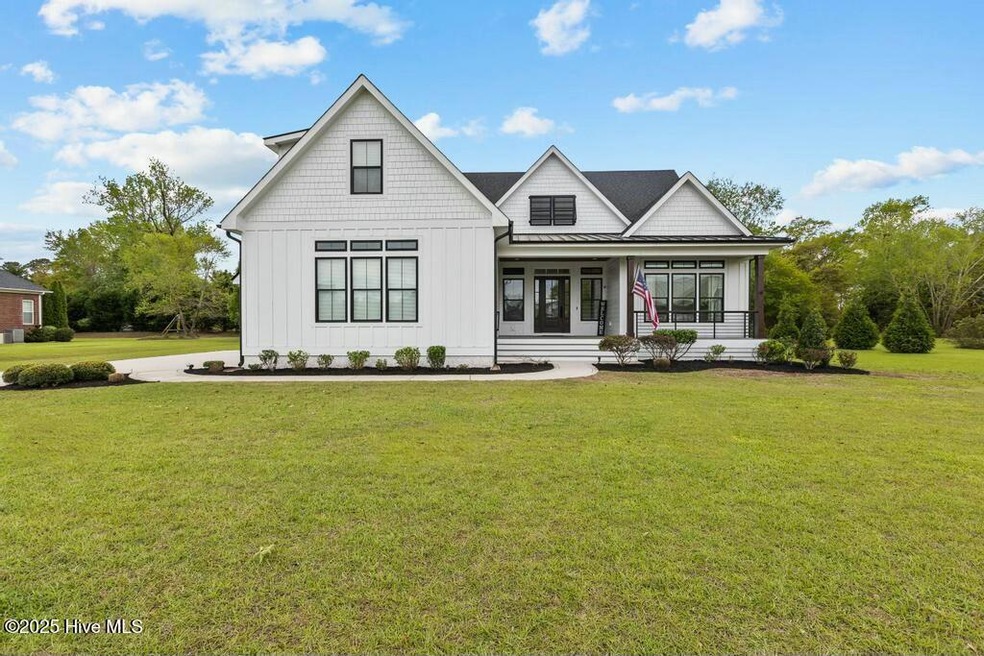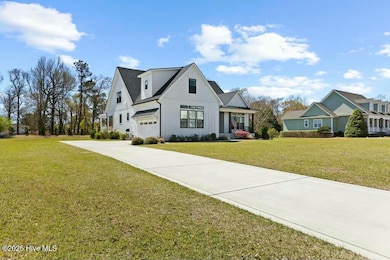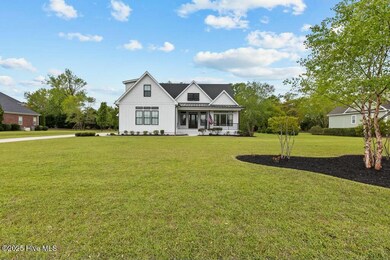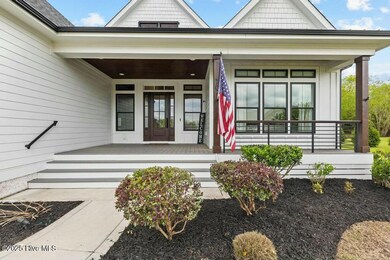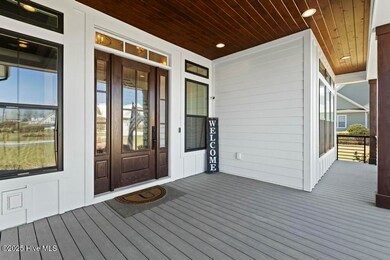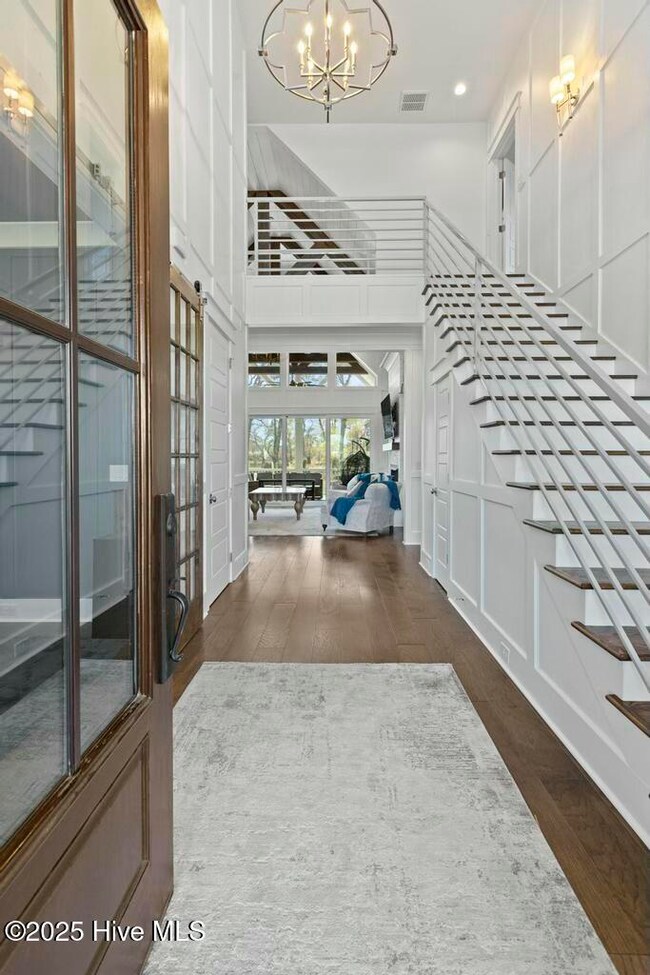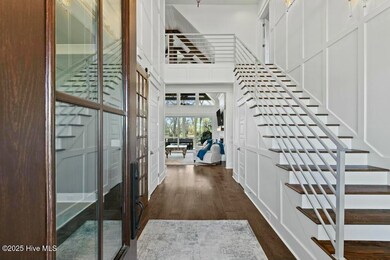
101 W Scarborough Ct Hampstead, NC 28443
Highlights
- Boat Dock
- Fitness Center
- 0.76 Acre Lot
- North Topsail Elementary School Rated 9+
- Gated Community
- Clubhouse
About This Home
As of August 2025Located in the exclusive gated community of Pecan Grove, this immaculate residence offers 4 bedrooms, 3.5 bathrooms, an office, side entry 2 car vaulted garage, and rests on a spacious lot at the start of a culdesac. As you come across the rocking chair front porch, you step inside the foyer for your first glimpse of the stunning craftsmanship with heavy trim work, accenting the beautiful finishes and the highly sought after layout. This is truly hard to come by. From the entry you have a guest bath, private office, storage, and stairs to the second level. The gorgeous main living area features a cathedral ceiling, cozy fireplace, custom built-ins, access through the expansive sliding door to the screened in patio with an extended patio overlooking the yard, outdoor kitchen, outdoor fireplace, and pergola flowing into the dining area surrounded by large windows, and into the gourmet kitchen. Kitchen highlights: custom soft close cabinets, granite countertops, an oversized island with breakfast bar, the pantry of your dreams with built in shelving, tile backsplash, gas range, double oven, and an apron farmhouse sink. From the kitchen there is also a drop zone and great sized laundry room off to the side. This main level also includes the luxurious master retreat with trey ceilings and includes: 2 master closets, an en-suite bath with a tiled walk through shower, soaking tub, double vanities, and water closet. Head up to the second level to find 3 spacious bedrooms that are spread out for complete privacy, two full guest baths, and ample storage in all rooms. The home offers all of the high end finishes, fixtures, and details you have been searching for, plus the community offers the luxury of an on site clubhouse, pool, playground, fitness center, tennis courts, boat ramp, & day dock. This homes perfection pairs perfectly with the location, within the Topsail School District, a short drive to Wilmington, and a short drive to Topsail Beaches! Book a showing today!
Last Agent to Sell the Property
Keller Williams Transition License #281890 Listed on: 04/17/2025

Home Details
Home Type
- Single Family
Est. Annual Taxes
- $4,017
Year Built
- Built in 2020
Lot Details
- 0.76 Acre Lot
- Irrigation
- Property is zoned SEEMAP
HOA Fees
- $167 Monthly HOA Fees
Home Design
- Wood Frame Construction
- Architectural Shingle Roof
- Stick Built Home
Interior Spaces
- 3,245 Sq Ft Home
- 2-Story Property
- Ceiling Fan
- 2 Fireplaces
- Blinds
- Combination Dining and Living Room
- Crawl Space
Kitchen
- Double Oven
- Dishwasher
- Kitchen Island
Flooring
- Carpet
- Tile
- Luxury Vinyl Plank Tile
Bedrooms and Bathrooms
- 4 Bedrooms
- Primary Bedroom on Main
- Walk-in Shower
Parking
- 2 Car Attached Garage
- Driveway
Accessible Home Design
- Accessible Ramps
Outdoor Features
- Deck
- Enclosed Patio or Porch
- Outdoor Kitchen
Schools
- North Topsail Elementary School
- Topsail Middle School
- Topsail High School
Utilities
- Heat Pump System
- Tankless Water Heater
- Propane Water Heater
- Water Softener
Listing and Financial Details
- Assessor Parcel Number 4214-52-2020-0000
Community Details
Overview
- Priestly Management Association
- Pecan Grove Plantation Subdivision
- Maintained Community
Amenities
- Picnic Area
- Clubhouse
Recreation
- Boat Dock
- Tennis Courts
- Community Playground
- Fitness Center
- Community Pool
Security
- Resident Manager or Management On Site
- Gated Community
Ownership History
Purchase Details
Home Financials for this Owner
Home Financials are based on the most recent Mortgage that was taken out on this home.Purchase Details
Home Financials for this Owner
Home Financials are based on the most recent Mortgage that was taken out on this home.Purchase Details
Home Financials for this Owner
Home Financials are based on the most recent Mortgage that was taken out on this home.Purchase Details
Home Financials for this Owner
Home Financials are based on the most recent Mortgage that was taken out on this home.Purchase Details
Purchase Details
Home Financials for this Owner
Home Financials are based on the most recent Mortgage that was taken out on this home.Similar Homes in Hampstead, NC
Home Values in the Area
Average Home Value in this Area
Purchase History
| Date | Type | Sale Price | Title Company |
|---|---|---|---|
| Warranty Deed | $1,030,000 | None Listed On Document | |
| Warranty Deed | $749,000 | None Available | |
| Warranty Deed | $749,000 | None Listed On Document | |
| Warranty Deed | $85,000 | None Available | |
| Warranty Deed | $105,000 | -- | |
| Interfamily Deed Transfer | -- | -- | |
| Warranty Deed | $115,000 | -- |
Mortgage History
| Date | Status | Loan Amount | Loan Type |
|---|---|---|---|
| Open | $700,000 | New Conventional | |
| Previous Owner | $749,000 | VA | |
| Previous Owner | $397,736 | Commercial | |
| Previous Owner | $84,000 | Future Advance Clause Open End Mortgage | |
| Previous Owner | $115,000 | Future Advance Clause Open End Mortgage |
Property History
| Date | Event | Price | Change | Sq Ft Price |
|---|---|---|---|---|
| 08/01/2025 08/01/25 | Sold | $1,030,000 | -3.7% | $317 / Sq Ft |
| 06/17/2025 06/17/25 | Pending | -- | -- | -- |
| 05/06/2025 05/06/25 | Price Changed | $1,070,000 | -2.7% | $330 / Sq Ft |
| 04/17/2025 04/17/25 | For Sale | $1,100,000 | +46.9% | $339 / Sq Ft |
| 05/14/2021 05/14/21 | Sold | $749,000 | 0.0% | $231 / Sq Ft |
| 02/18/2021 02/18/21 | Pending | -- | -- | -- |
| 01/27/2021 01/27/21 | Price Changed | $749,000 | +2.7% | $231 / Sq Ft |
| 10/02/2020 10/02/20 | For Sale | $729,000 | +757.6% | $225 / Sq Ft |
| 11/19/2019 11/19/19 | Sold | $85,000 | -29.2% | $26 / Sq Ft |
| 10/12/2019 10/12/19 | Pending | -- | -- | -- |
| 04/24/2019 04/24/19 | For Sale | $120,000 | -- | $37 / Sq Ft |
Tax History Compared to Growth
Tax History
| Year | Tax Paid | Tax Assessment Tax Assessment Total Assessment is a certain percentage of the fair market value that is determined by local assessors to be the total taxable value of land and additions on the property. | Land | Improvement |
|---|---|---|---|---|
| 2024 | $4,017 | $412,626 | $93,328 | $319,298 |
| 2023 | $4,017 | $412,626 | $93,328 | $319,298 |
| 2022 | $3,655 | $412,626 | $93,328 | $319,298 |
| 2021 | $1,574 | $189,117 | $93,328 | $95,789 |
| 2020 | $777 | $93,328 | $93,328 | $0 |
| 2019 | $777 | $93,328 | $93,328 | $0 |
| 2018 | $829 | $95,000 | $95,000 | $0 |
| 2017 | $829 | $95,000 | $95,000 | $0 |
| 2016 | $819 | $95,000 | $95,000 | $0 |
| 2015 | -- | $95,000 | $95,000 | $0 |
| 2014 | $636 | $95,000 | $95,000 | $0 |
| 2013 | -- | $95,000 | $95,000 | $0 |
| 2012 | -- | $95,000 | $95,000 | $0 |
Agents Affiliated with this Home
-
Realist Homes
R
Seller's Agent in 2025
Realist Homes
Keller Williams Transition
(910) 333-2247
11 in this area
368 Total Sales
-
Idealist Property Manage
I
Seller Co-Listing Agent in 2025
Idealist Property Manage
Keller Williams Transition
(910) 304-5707
1 in this area
16 Total Sales
-
Amy Todd
A
Buyer's Agent in 2025
Amy Todd
Keller Williams Innovate-Wilmington
(910) 524-6321
4 in this area
26 Total Sales
-
F
Seller's Agent in 2019
Felicia Gilley
The Oceanaire Realty
-
Kristen Downing

Buyer's Agent in 2019
Kristen Downing
RE/MAX
(910) 650-6174
1 in this area
38 Total Sales
Map
Source: Hive MLS
MLS Number: 100501791
APN: 4214-52-2020-0000
- 26 W Scarborough Ct
- 27 W Scarborough Ct
- 126 W Scarborough Ct
- 494 Sailor Sky Way
- 494 Sailor Sky Way Unit 400
- 416 Sailor Sky Way
- 416 Sailor Sky Way Unit 405
- The Whitley Plan at WyndWater
- The Highland Plan at WyndWater
- The Bradley Plan at WyndWater
- The Sutton Plan at WyndWater
- The Amherst Plan at WyndWater
- The Hampton Plan at WyndWater
- The Chandler Plan at WyndWater
- 111 Fieldcrest Dr
- 62 Lookout Point
- 71 Lookout Point Unit Lot 82
- 525 Sailor Sky Way
- 518 Sailor Sky Way
- 525 Sailor Sky Way Unit 390
