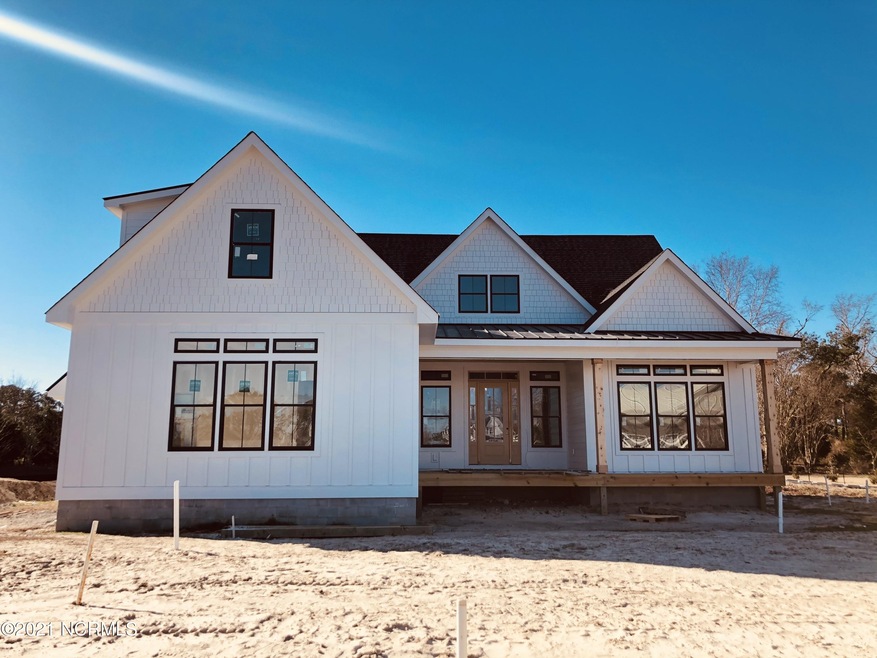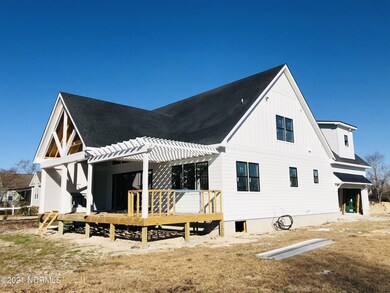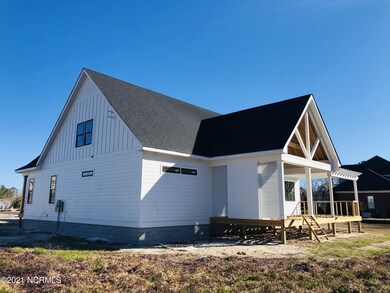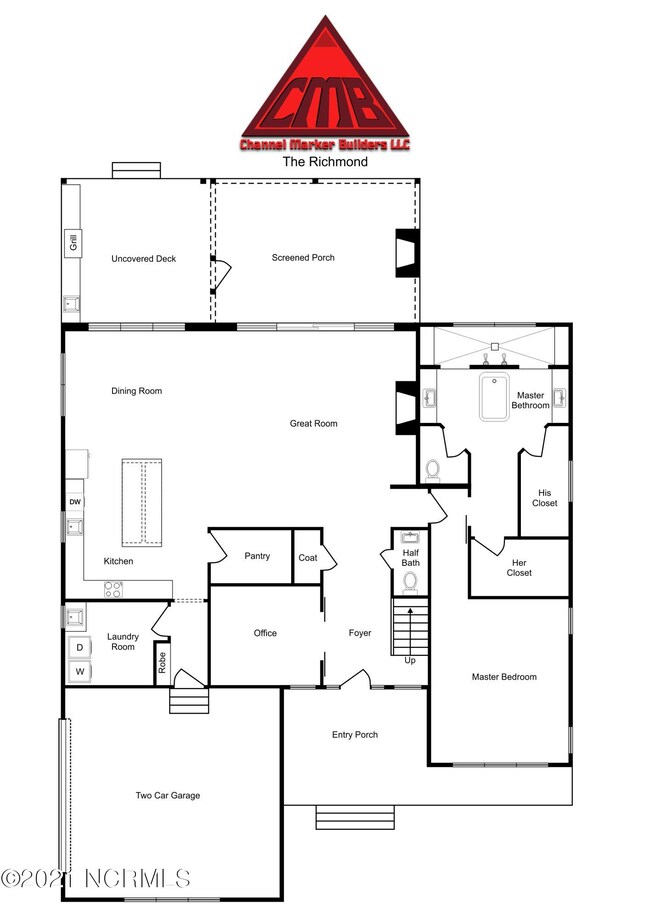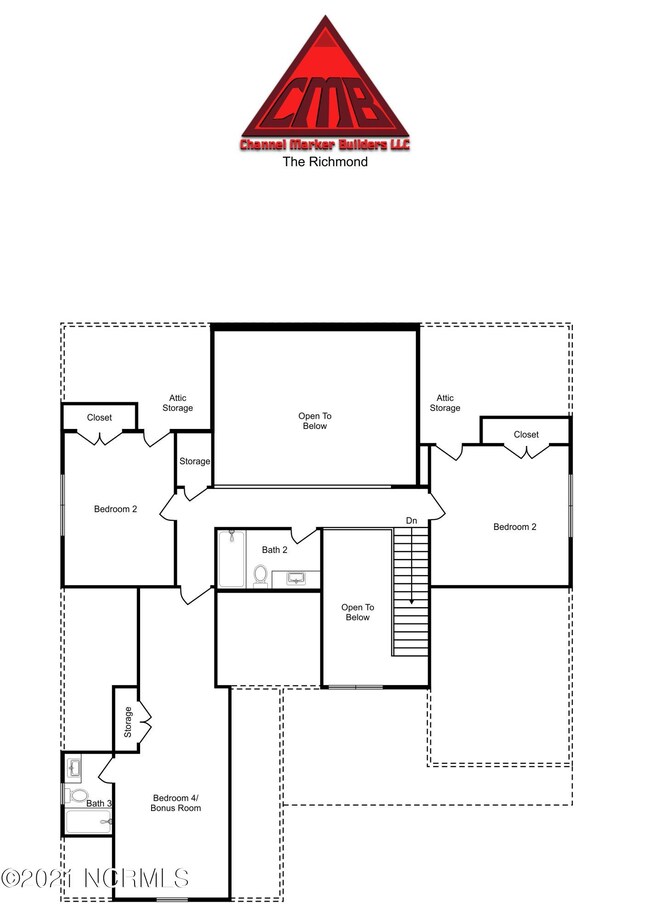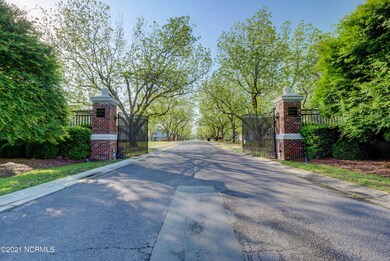
101 W Scarborough Ct Hampstead, NC 28443
Highlights
- Boat Dock
- Fitness Center
- Clubhouse
- North Topsail Elementary School Rated 9+
- 0.76 Acre Lot
- Deck
About This Home
As of May 2021Welcome to the Richmond Floorplan by Channel Marker Builders! Live the lifestyle of luxury in this G-O-R-G-E-O-U-S 4 Bedroom, 3.5 Bath Coastal Farmhouse Custom Home in the Premier Community of Pecan Grove! This sprawling open concept residence features tons of upgrades and is located at the end of a cul-de-sac with a rear tree lined backyard for added privacy. The first floor of this stunning residence features a two story foyer entry, large office with barn door entry, oversized living room with gas logs fireplace, 10 foot ceilings, Gourmet kitchen, powder bath, spacious laundry room, master suite, and exterior kitchen and grilling area. The open concept living room features a cathedral ceiling, custom tiled gas logs fireplace with shiplap detail, and a three panel PGT sliding door which opens to a screened in back patio with outdoor gas logs fireplace, kitchen and custom pergola. The breathtaking kitchen features a 9 foot custom island with breakfast bar, custom soft close cabinets, tiled backsplash, gas range with double oven, and large corner pantry with custom shelving. Off of the kitchen is a drop zone to keep the clutter contained, along with the laundry room with built-in storage shelving for extraordinary living. This home boasts main level living at its finest featuring the owner suite on the main level and boasts a beautiful trey ceiling, custom barn door bathroom entry, tiled walk-through shower with rain head Moen U shower system, standing soaker tub, separate vanities, water closet, and two walk-in closets! The second floor features two more spacious bedrooms which share a full bath, and a massive 20x12 bonus room with a full private bath which can also be used as a fourth bedroom or flex space. Pecan Grove amenities include a community pool, tennis courts, clubhouse, boat ramp, day dock, community playground, and fully equipped fitness center. Only minutes from Wilmington and Jacksonville and close to local area restaurants and shopping. Let
Home Details
Home Type
- Single Family
Est. Annual Taxes
- $4,017
Year Built
- Built in 2020
Lot Details
- 0.76 Acre Lot
- Lot Dimensions are 146x230x144x229
- Property fronts a private road
- Sprinkler System
- Property is zoned R-20C
HOA Fees
- $145 Monthly HOA Fees
Home Design
- Slab Foundation
- Wood Frame Construction
- Architectural Shingle Roof
- Stick Built Home
Interior Spaces
- 3,245 Sq Ft Home
- 2-Story Property
- Tray Ceiling
- Vaulted Ceiling
- Ceiling Fan
- 2 Fireplaces
- Gas Log Fireplace
- Entrance Foyer
- Great Room
- Combination Dining and Living Room
- Home Office
- Fire and Smoke Detector
- Laundry Room
Kitchen
- Gas Cooktop
- Stove
- Range Hood
- Built-In Microwave
- Dishwasher
- Disposal
Flooring
- Carpet
- Tile
- Luxury Vinyl Plank Tile
Bedrooms and Bathrooms
- 4 Bedrooms
- Primary Bedroom on Main
- Walk-In Closet
- Walk-in Shower
Parking
- 2 Car Attached Garage
- 2 Detached Carport Spaces
- Driveway
Accessible Home Design
- Accessible Ramps
Outdoor Features
- Deck
- Enclosed patio or porch
- Outdoor Kitchen
Utilities
- Central Air
- Heat Pump System
- Well
- Tankless Water Heater
- Propane Water Heater
- Fuel Tank
- On Site Septic
- Septic Tank
Listing and Financial Details
- Tax Lot 102
- Assessor Parcel Number 4214-52-2020-0000
Community Details
Overview
- Pecan Grove Plantation Subdivision
- Maintained Community
Amenities
- Picnic Area
- Clubhouse
Recreation
- Boat Dock
- Tennis Courts
- Community Playground
- Fitness Center
- Community Pool
Security
- Security Lighting
Ownership History
Purchase Details
Home Financials for this Owner
Home Financials are based on the most recent Mortgage that was taken out on this home.Purchase Details
Home Financials for this Owner
Home Financials are based on the most recent Mortgage that was taken out on this home.Purchase Details
Home Financials for this Owner
Home Financials are based on the most recent Mortgage that was taken out on this home.Purchase Details
Purchase Details
Home Financials for this Owner
Home Financials are based on the most recent Mortgage that was taken out on this home.Similar Homes in Hampstead, NC
Home Values in the Area
Average Home Value in this Area
Purchase History
| Date | Type | Sale Price | Title Company |
|---|---|---|---|
| Warranty Deed | $749,000 | None Available | |
| Warranty Deed | $749,000 | None Listed On Document | |
| Warranty Deed | $85,000 | None Available | |
| Warranty Deed | $105,000 | -- | |
| Interfamily Deed Transfer | -- | -- | |
| Warranty Deed | $115,000 | -- |
Mortgage History
| Date | Status | Loan Amount | Loan Type |
|---|---|---|---|
| Open | $749,000 | VA | |
| Previous Owner | $397,736 | Commercial | |
| Previous Owner | $84,000 | Future Advance Clause Open End Mortgage | |
| Previous Owner | $115,000 | Future Advance Clause Open End Mortgage |
Property History
| Date | Event | Price | Change | Sq Ft Price |
|---|---|---|---|---|
| 06/17/2025 06/17/25 | Pending | -- | -- | -- |
| 05/06/2025 05/06/25 | Price Changed | $1,070,000 | -2.7% | $330 / Sq Ft |
| 04/17/2025 04/17/25 | For Sale | $1,100,000 | +46.9% | $339 / Sq Ft |
| 05/14/2021 05/14/21 | Sold | $749,000 | 0.0% | $231 / Sq Ft |
| 02/18/2021 02/18/21 | Pending | -- | -- | -- |
| 01/27/2021 01/27/21 | Price Changed | $749,000 | +2.7% | $231 / Sq Ft |
| 10/02/2020 10/02/20 | For Sale | $729,000 | +757.6% | $225 / Sq Ft |
| 11/19/2019 11/19/19 | Sold | $85,000 | -29.2% | $26 / Sq Ft |
| 10/12/2019 10/12/19 | Pending | -- | -- | -- |
| 04/24/2019 04/24/19 | For Sale | $120,000 | -- | $37 / Sq Ft |
Tax History Compared to Growth
Tax History
| Year | Tax Paid | Tax Assessment Tax Assessment Total Assessment is a certain percentage of the fair market value that is determined by local assessors to be the total taxable value of land and additions on the property. | Land | Improvement |
|---|---|---|---|---|
| 2024 | $4,017 | $412,626 | $93,328 | $319,298 |
| 2023 | $4,017 | $412,626 | $93,328 | $319,298 |
| 2022 | $3,655 | $412,626 | $93,328 | $319,298 |
| 2021 | $1,574 | $189,117 | $93,328 | $95,789 |
| 2020 | $777 | $93,328 | $93,328 | $0 |
| 2019 | $777 | $93,328 | $93,328 | $0 |
| 2018 | $829 | $95,000 | $95,000 | $0 |
| 2017 | $829 | $95,000 | $95,000 | $0 |
| 2016 | $819 | $95,000 | $95,000 | $0 |
| 2015 | -- | $95,000 | $95,000 | $0 |
| 2014 | $636 | $95,000 | $95,000 | $0 |
| 2013 | -- | $95,000 | $95,000 | $0 |
| 2012 | -- | $95,000 | $95,000 | $0 |
Agents Affiliated with this Home
-
Idealist Property Manage
I
Seller Co-Listing Agent in 2025
Idealist Property Manage
Keller Williams Transition
(910) 304-5707
16 Total Sales
-
Amy Todd
A
Buyer's Agent in 2025
Amy Todd
Keller Williams Innovate-Wilmington
(910) 524-6321
3 in this area
25 Total Sales
-
Kristen Downing

Seller's Agent in 2021
Kristen Downing
RE/MAX
(910) 650-6174
7 in this area
132 Total Sales
-
Realist Homes
R
Buyer's Agent in 2021
Realist Homes
Keller Williams Transition
(910) 333-2247
10 in this area
391 Total Sales
-
F
Seller's Agent in 2019
Felicia Gilley
The Oceanaire Realty
Map
Source: Hive MLS
MLS Number: 100239552
APN: 4214-52-2020-0000
- 133 W Scarborough Ct
- 126 W Scarborough Ct
- 357 Sailor Sky Way Unit 377
- 345 Sailor Sky Way Unit 376
- 111 Fieldcrest Dr
- 71 Lookout Point Unit Lot 82
- 494 Sailor Sky Way Unit 400
- 518 Sailor Sky Way Unit 398
- 482 Sailor Sky Way Unit 401
- 407 Sailor Sky Way Unit 381
- 509 Sailor Sky Way Unit 389
- 416 Sailor Sky Way Unit 405
- 497 Sailor Sky Way Unit 388
- 340 Sailor Sky Way Unit 411
- 528 Sailor Sky Way Unit 397
- 483 Sailor Sky Way Unit 387
- 111 Friendly Ln
- 2036 Sloop Point Loop Rd Unit 4
- 2036 Sloop Point Loop Rd Unit A3
- 2036 Sloop Point Loop Rd Unit A2
