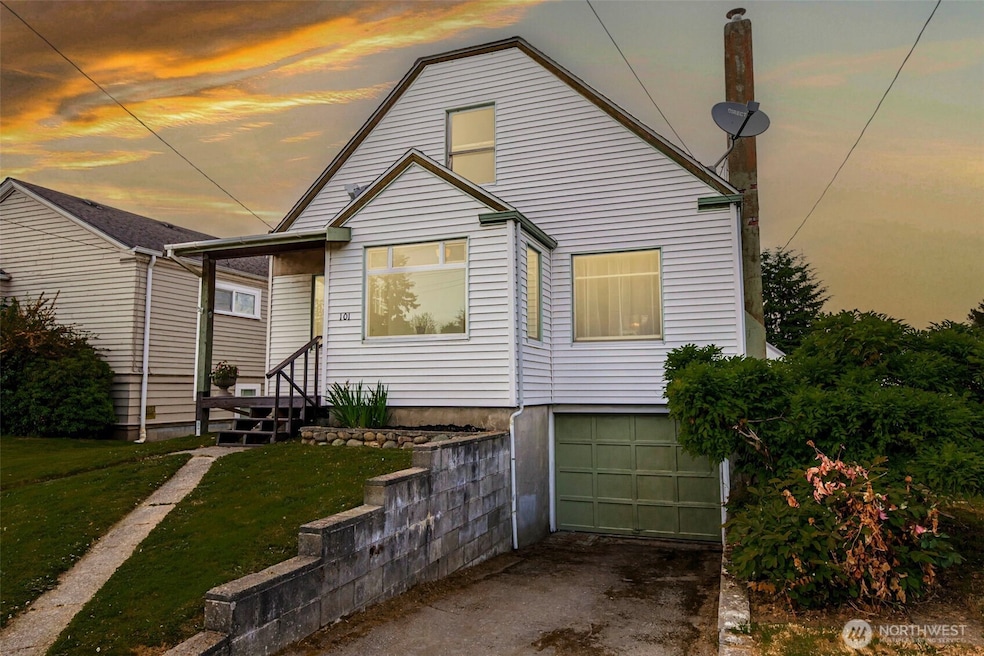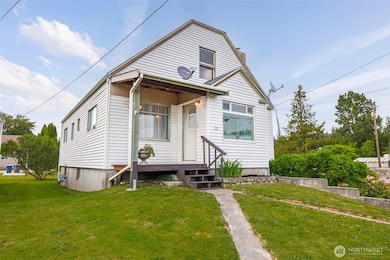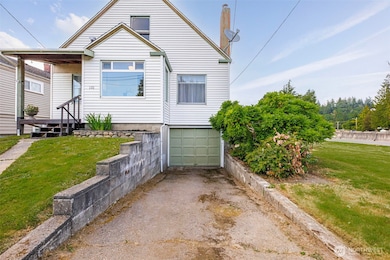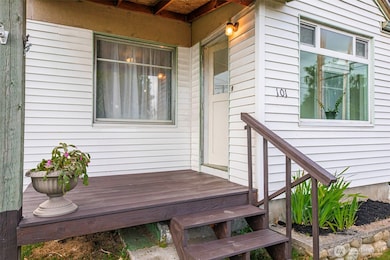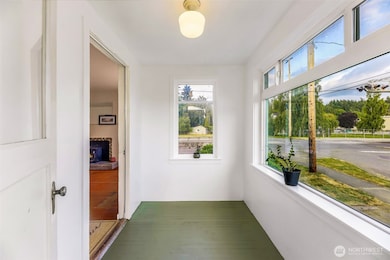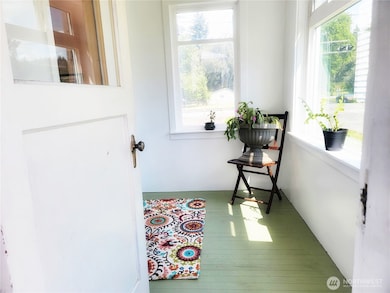
$350,000
- 4 Beds
- 1 Bath
- 1,554 Sq Ft
- 1103 S 6th St
- Mount Vernon, WA
Welcome to this charming 4-bedroom, 1-bath home located in the heart of Mount Vernon. Bursting with potential, this property is a blank canvas ready for your personal touch. The spacious main living area is filled with natural light and flows seamlessly into a cozy kitchen. A convenient main-floor bedroom and full bath offer added flexibility. Upstairs, you’ll find three more generously sized
Kimberly Harfst-Molnar Redfin
