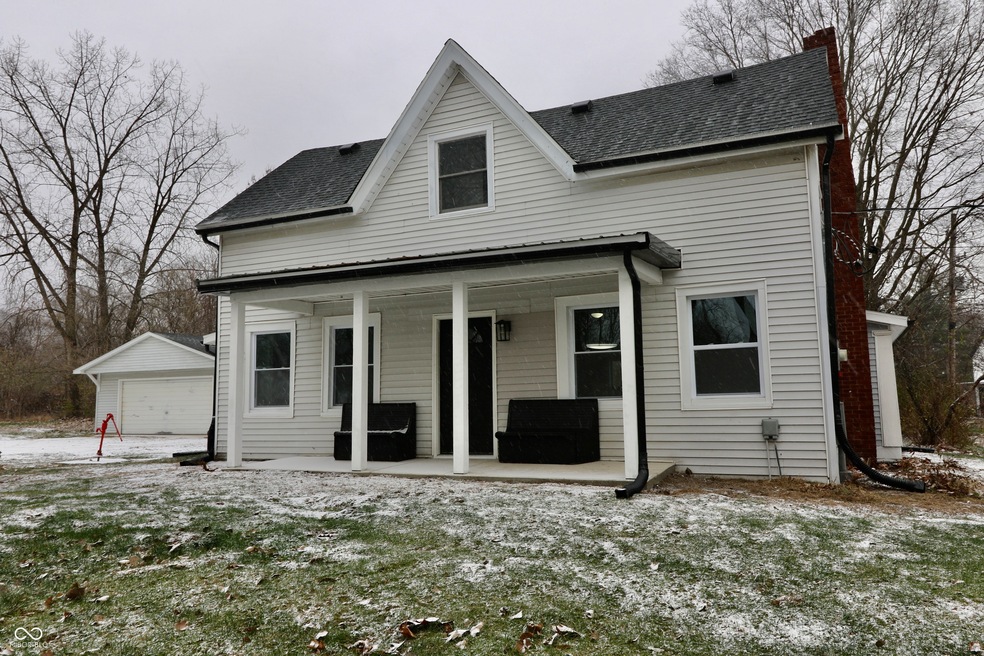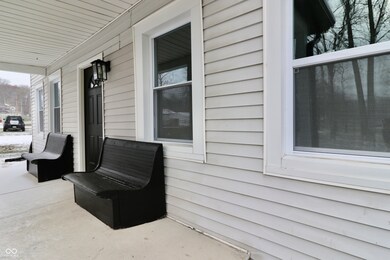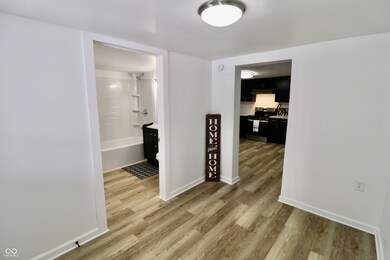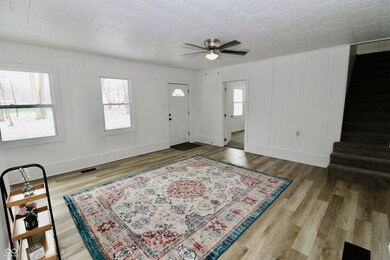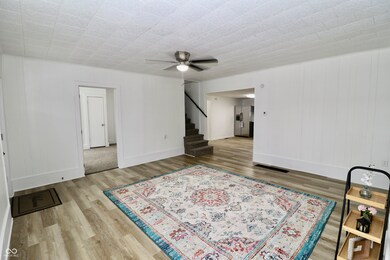
101 W State St Veedersburg, IN 47987
Highlights
- Mature Trees
- Corner Lot
- Neighborhood Views
- Traditional Architecture
- No HOA
- Covered patio or porch
About This Home
As of January 2025Discover the perfect blend of classic charm and modern updates in this spacious 4-bedroom, 2-bathroom home, nestled on a 1-acre corner lot. This Traditional American-style residence exudes character with mature trees, an new kitchen, and spacious living areas. A welcoming interior boasting 1,575 square feet of beautifully remodeled space. The main level features vinyl plank flooring in the living room and kitchen, two carpeted bedrooms, and a mudroom for added convenience. Upstairs, you'll find two additional bedrooms, offering privacy and versatility. The eat-in kitchen is a chef's delight with ample counter space, new cabinetry, SS appliances, and a dining combo perfect for gatherings. The home is thoughtfully designed with thermal and vinyl windows, new blown-in insulation, & new gas forced HVAC. Outside, enjoy the tranquility of your expansive yard, ideal for gardening, outdoor entertaining, or simply unwinding. The detached 2-car garage with a workshop and storage space adds functionality. Located in the Southeast Fountain School District, this home offers the perfect balance of rural serenity and community connection. Proximity to schools and everyday conveniences make this a standout choice for families and those seeking a peaceful lifestyle.
Last Agent to Sell the Property
Taylor Real Estate Specialists Brokerage Email: Lisa@Taylor-RES.com License #RB14032087 Listed on: 12/03/2024
Home Details
Home Type
- Single Family
Est. Annual Taxes
- $66
Year Built
- Built in 1880 | Remodeled
Lot Details
- 1 Acre Lot
- Corner Lot
- Irregular Lot
- Mature Trees
Parking
- 2 Car Detached Garage
- Workshop in Garage
- Garage Door Opener
Home Design
- Traditional Architecture
- Block Foundation
- Vinyl Siding
Interior Spaces
- 1.5-Story Property
- Woodwork
- Paddle Fans
- Thermal Windows
- Vinyl Clad Windows
- Wood Frame Window
- Window Screens
- Combination Kitchen and Dining Room
- Neighborhood Views
- Attic Access Panel
- Fire and Smoke Detector
Kitchen
- Eat-In Kitchen
- Electric Oven
- Range Hood
Flooring
- Carpet
- Vinyl Plank
Bedrooms and Bathrooms
- 4 Bedrooms
- 2 Full Bathrooms
Unfinished Basement
- Partial Basement
- Basement Storage
Outdoor Features
- Covered patio or porch
Schools
- Southeast Fountain Elementary School
- Fountain Central High School
Utilities
- Forced Air Heating System
- Heating System Uses Gas
- Electric Water Heater
Community Details
- No Home Owners Association
Listing and Financial Details
- Legal Lot and Block 231212265001000018 / 12
- Assessor Parcel Number 231212265001000018
- Seller Concessions Offered
Ownership History
Purchase Details
Home Financials for this Owner
Home Financials are based on the most recent Mortgage that was taken out on this home.Purchase Details
Home Financials for this Owner
Home Financials are based on the most recent Mortgage that was taken out on this home.Similar Homes in Veedersburg, IN
Home Values in the Area
Average Home Value in this Area
Purchase History
| Date | Type | Sale Price | Title Company |
|---|---|---|---|
| Deed | $174,900 | Allied Capital Title | |
| Deed | $47,000 | Allied Capital Title |
Property History
| Date | Event | Price | Change | Sq Ft Price |
|---|---|---|---|---|
| 01/27/2025 01/27/25 | Sold | $174,900 | 0.0% | $111 / Sq Ft |
| 12/12/2024 12/12/24 | Pending | -- | -- | -- |
| 12/03/2024 12/03/24 | For Sale | $174,900 | +272.1% | $111 / Sq Ft |
| 07/22/2024 07/22/24 | Sold | $47,000 | +4.4% | $34 / Sq Ft |
| 07/08/2024 07/08/24 | Pending | -- | -- | -- |
| 07/03/2024 07/03/24 | For Sale | $45,000 | -- | $32 / Sq Ft |
Tax History Compared to Growth
Tax History
| Year | Tax Paid | Tax Assessment Tax Assessment Total Assessment is a certain percentage of the fair market value that is determined by local assessors to be the total taxable value of land and additions on the property. | Land | Improvement |
|---|---|---|---|---|
| 2024 | $68 | $101,500 | $30,000 | $71,500 |
| 2023 | $66 | $96,000 | $30,000 | $66,000 |
| 2022 | $65 | $91,200 | $30,000 | $61,200 |
| 2021 | $64 | $81,900 | $30,000 | $51,900 |
| 2020 | $63 | $74,000 | $24,000 | $50,000 |
| 2019 | $61 | $68,700 | $24,000 | $44,700 |
| 2018 | $124 | $65,000 | $24,000 | $41,000 |
| 2017 | $119 | $64,700 | $24,000 | $40,700 |
| 2016 | $111 | $64,800 | $24,000 | $40,800 |
| 2014 | $173 | $82,100 | $24,000 | $58,100 |
| 2013 | $173 | $82,100 | $24,000 | $58,100 |
Agents Affiliated with this Home
-
Lisa Taylor

Seller's Agent in 2025
Lisa Taylor
Taylor Real Estate Specialists
(765) 225-4123
189 Total Sales
-
Jennifer Lane

Buyer's Agent in 2025
Jennifer Lane
Keller Williams Indpls Metro N
(765) 337-6118
170 Total Sales
-
Greg Clingan
G
Seller's Agent in 2024
Greg Clingan
GregClingan Auction&RealEstate
(765) 793-7315
53 Total Sales
-
L
Buyer's Agent in 2024
LAF NonMember
NonMember LAF
Map
Source: MIBOR Broker Listing Cooperative®
MLS Number: 22013439
APN: 23-12-12-265-001.000-018
- 403 S Mill St
- 621 W Van Buren St
- 245 W Dixie Bee Rd
- 504 Indiana Ave
- 513 N Main St
- 281 W Dixie Bee Rd
- 900 N College St
- 709 N Sterling Ave
- 1114 N College St
- 1018 E 8th St
- 1301 N Maple St
- 704 S Rockfield Rd
- 1154 W Us Highway 136
- 1470 E Us Highway 136
- 0 W Cades Hollow Rd
- 1588 E Us Highway 136
- 445 S 420 W
- East 400 S County Rd
- 0 E State Rd 32 Unit MBR21993432
- 1450 S 400 E
