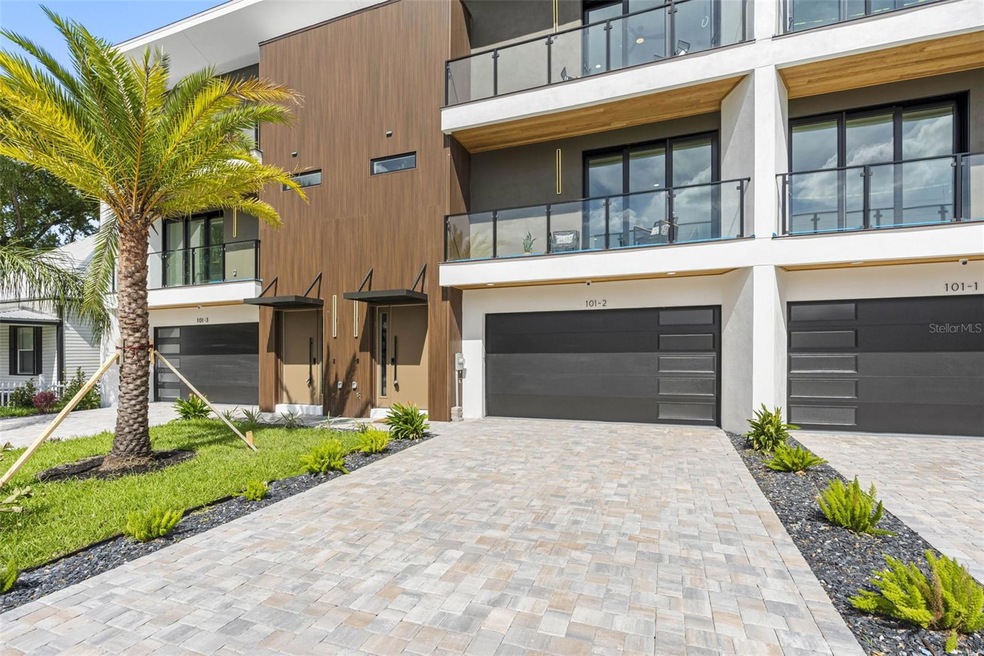
101 W Warren Ave Unit 2 Tampa, FL 33602
Tampa Heights NeighborhoodHighlights
- New Construction
- City View
- Family Room with Fireplace
- Hillsborough High School Rated A-
- Open Floorplan
- High Ceiling
About This Home
As of April 2025Welcome to modern luxury in the heart of Tampa! This brand new, 2,667 sq. ft. townhouse offers three spacious bedrooms and three and a half bathrooms, crafted with both style and convenience in mind. The open-concept kitchen, dining, and living areas create an inviting space, perfect for entertaining and everyday living. The dining room includes a wet bar for added convenience, and the living room offers stunning views of downtown Tampa. The first floor features a private studio, perfect for a home office, guest suite, or creative space. Each bedroom, along with the dining room, living room, and first-floor studio, features 9.4-foot ceilings and expansive three-panel sliding doors leading to private balconies, allowing for abundant natural light and a seamless indoor-outdoor flow. The master suite is a true retreat, complete with breathtaking views of downtown Tampa, a luxurious ensuite bathroom with a double vanity, and a spacious shower featuring dual showerheads for a spa-like experience. This home is packed with features and high-end upgrades that you’ll need to see to believe. Schedule your private showing today to experience all that this exceptional property has to offer!
Last Agent to Sell the Property
PINEYWOODS REALTY LLC Brokerage Phone: 813-225-1890 License #3460934 Listed on: 03/03/2025

Townhouse Details
Home Type
- Townhome
Est. Annual Taxes
- $1,046
Year Built
- Built in 2024 | New Construction
Lot Details
- 2,178 Sq Ft Lot
- South Facing Home
- Metered Sprinkler System
HOA Fees
- $150 Monthly HOA Fees
Parking
- 2 Car Attached Garage
Home Design
- Stem Wall Foundation
- Frame Construction
- Membrane Roofing
- Block Exterior
- Stucco
Interior Spaces
- 2,667 Sq Ft Home
- 3-Story Property
- Open Floorplan
- Wet Bar
- Shelving
- High Ceiling
- Ceiling Fan
- Skylights
- Electric Fireplace
- Sliding Doors
- Family Room with Fireplace
- Family Room Off Kitchen
- Living Room with Fireplace
- Combination Dining and Living Room
- City Views
- Laundry Room
Kitchen
- Cooktop with Range Hood
- Microwave
- Dishwasher
- Wine Refrigerator
- Solid Wood Cabinet
- Disposal
Flooring
- Tile
- Luxury Vinyl Tile
Bedrooms and Bathrooms
- 3 Bedrooms
- Primary Bedroom Upstairs
- En-Suite Bathroom
- Closet Cabinetry
- Walk-In Closet
- Dual Sinks
Outdoor Features
- Balcony
- Exterior Lighting
- Private Mailbox
Additional Homes
- 422 SF Accessory Dwelling Unit
Schools
- Graham Elementary School
- Madison Middle School
- Hillsborough High School
Utilities
- Central Heating and Cooling System
- Heat Pump System
- Vented Exhaust Fan
- Underground Utilities
- Cable TV Available
Listing and Financial Details
- Visit Down Payment Resource Website
- Legal Lot and Block 10 / 4
- Assessor Parcel Number A-12-29-18-D2P-000000-00001.0
Community Details
Overview
- Association fees include maintenance structure, ground maintenance
- Sunshine Investments Group Llc Association
- Modern 3Rd Townhomes Condos
- Warren Ave Townhomes Subdivision
Pet Policy
- Dogs and Cats Allowed
Similar Homes in Tampa, FL
Home Values in the Area
Average Home Value in this Area
Property History
| Date | Event | Price | Change | Sq Ft Price |
|---|---|---|---|---|
| 04/11/2025 04/11/25 | Sold | $990,000 | -3.4% | $371 / Sq Ft |
| 03/21/2025 03/21/25 | Pending | -- | -- | -- |
| 03/03/2025 03/03/25 | For Sale | $1,025,000 | -- | $384 / Sq Ft |
Tax History Compared to Growth
Agents Affiliated with this Home
-
Kenya Ramirez
K
Seller's Agent in 2025
Kenya Ramirez
PINEYWOODS REALTY LLC
(813) 681-1133
2 in this area
21 Total Sales
-
Nelly Ramirez
N
Seller Co-Listing Agent in 2025
Nelly Ramirez
PINEYWOODS REALTY LLC
(813) 545-6928
2 in this area
53 Total Sales
-
Jake Schmidt

Buyer's Agent in 2025
Jake Schmidt
CAPSTAR REAL ESTATE LLC
(727) 744-0273
3 in this area
195 Total Sales
Map
Source: Stellar MLS
MLS Number: TB8357228
- 101 W Warren Ave Unit 1
- 121 E Warren Ave Unit 4
- 121 E Warren Ave Unit 1
- 2808 N Florida Ave
- 2810 N Florida Ave
- 105 W Columbus Dr
- 110 W Floribraska Ave
- 109 W Floribraska Ave
- 3000 N Highland Ave
- 2904 N Ola Ave
- 2807 N Morgan St
- 212 W Floribraska Ave
- 107 W Amelia Ave
- 2810 N Jefferson St
- 2502 N Highland Ave Unit 1
- 108 E Adalee St
- 208 W Amelia Ave Unit 1
- 2911 N Jefferson St
- 114 W Plymouth St
- 2402 N Highland Ave
