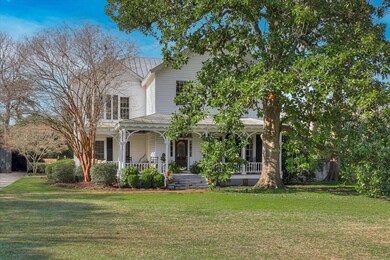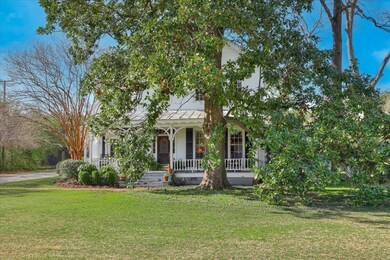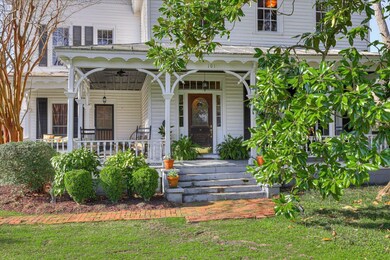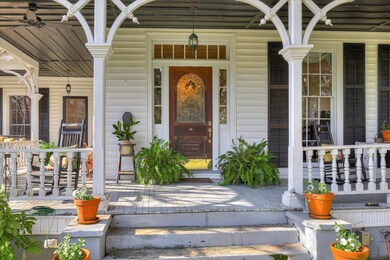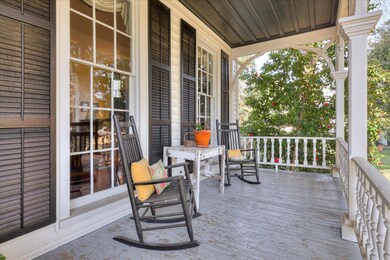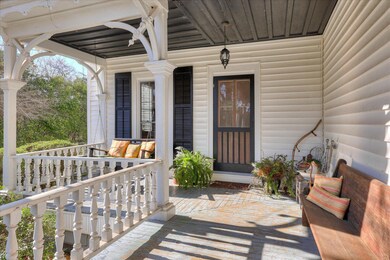
101 W Wise St Trenton, SC 29847
Estimated payment $3,105/month
Highlights
- Living Room with Fireplace
- Main Floor Primary Bedroom
- No HOA
- Wood Flooring
- Victorian Architecture
- Garden
About This Home
Welcome to Southern Charm at its best! Fabulous antique home with inviting rocking chair front porch! Enter into an impressive foyer that features a grand staircase. Foyer opens to a large living room with fireplace and beautiful old windows sparkling with sunshine. Pocket doors separate the expansive dining room with its own gas fireplace. Large den at side has gas fireplace and bedroom has fireplace downstairs with updated bathroom. Kitchen is a delight with stainless French door refrigerator, gas stove, brick wall, and gas fireplace. Upstairs are 4 beautiful bedrooms and a nursery/office and center hall bath. Upstairs foyer landing is almost another room! Incredible heart of pine floors throughout the home. Mud room at rear porch. Stroll through the inviting 100% landscaped with privacy fenced back yard. Enjoy the 2 koi ponds that feature numerous waterfalls. Outdoor kitchen and patio beckon you to sit and relax. Outside is an older metal workshop and garage as well as a ''she-shed/potters shed.'' Don't wait!
Listing Agent
Weichert Realtors - Pendarvis Company License #22681 Listed on: 03/18/2025

Home Details
Home Type
- Single Family
Year Built
- Built in 1906 | Remodeled
Lot Details
- 0.89 Acre Lot
- Privacy Fence
- Landscaped
- Garden
Home Design
- Victorian Architecture
- Metal Roof
- Vinyl Siding
Interior Spaces
- 3,840 Sq Ft Home
- 2-Story Property
- Gas Log Fireplace
- Living Room with Fireplace
- 9 Fireplaces
- Dining Room
- Den with Fireplace
- Crawl Space
- Scuttle Attic Hole
- Washer and Electric Dryer Hookup
Kitchen
- Cooktop
- Dishwasher
Flooring
- Wood
- Ceramic Tile
Bedrooms and Bathrooms
- 5 Bedrooms
- Primary Bedroom on Main
- 2 Full Bathrooms
Parking
- Workshop in Garage
- Gravel Driveway
Schools
- Douglas Elementary School
- Jet Middle School
- Strom Thurmond High School
Utilities
- Central Air
- Heat Pump System
- Gas Water Heater
- Cable TV Available
Community Details
- No Home Owners Association
- None 1Ed Subdivision
Listing and Financial Details
- Assessor Parcel Number 1730302003000
Map
Home Values in the Area
Average Home Value in this Area
Tax History
| Year | Tax Paid | Tax Assessment Tax Assessment Total Assessment is a certain percentage of the fair market value that is determined by local assessors to be the total taxable value of land and additions on the property. | Land | Improvement |
|---|---|---|---|---|
| 2024 | -- | $6,070 | $440 | $5,630 |
| 2023 | -- | $6,070 | $440 | $5,630 |
| 2022 | $1,097 | $6,070 | $440 | $5,630 |
| 2021 | $0 | $6,070 | $440 | $5,630 |
| 2020 | $975 | $6,070 | $440 | $5,630 |
| 2019 | $1,182 | $6,070 | $440 | $5,630 |
| 2018 | $987 | $6,070 | $440 | $5,630 |
| 2017 | $959 | $6,070 | $440 | $5,630 |
| 2016 | $975 | $6,080 | $440 | $5,640 |
| 2013 | -- | $6,070 | $440 | $5,630 |
Property History
| Date | Event | Price | Change | Sq Ft Price |
|---|---|---|---|---|
| 06/20/2025 06/20/25 | Price Changed | $474,900 | -4.8% | $125 / Sq Ft |
| 06/04/2025 06/04/25 | For Sale | $499,000 | -- | $131 / Sq Ft |
Similar Home in Trenton, SC
Source: REALTORS® of Greater Augusta
MLS Number: 539509
APN: 173-03-02-006-000
- 882 Quaint Parish Cir
- 507 Satinwood Cir
- 6109 Mahogany Terrace
- 338 Bisham Ct
- 423 Tarsel Ct
- 8034 MacBean Loop
- 841 Delta Ln
- 207 Bobwhite Dr
- 5020 Southeastern Ln
- 111 Joshua Ln
- 215 Hudson Rd
- 4040 Candleberry Gardens
- 117 Kenmont St
- 5171 Cobalt Fls Bend
- 5171 Cobalt Falls Bend
- 5062 Cobalt Fls Bend
- 5062 Cobalt Falls Bend
- 5147 Cobalt Fls Bend
- 5147 Cobalt Falls Bend
- 5133 Cobalt Fls Bend

