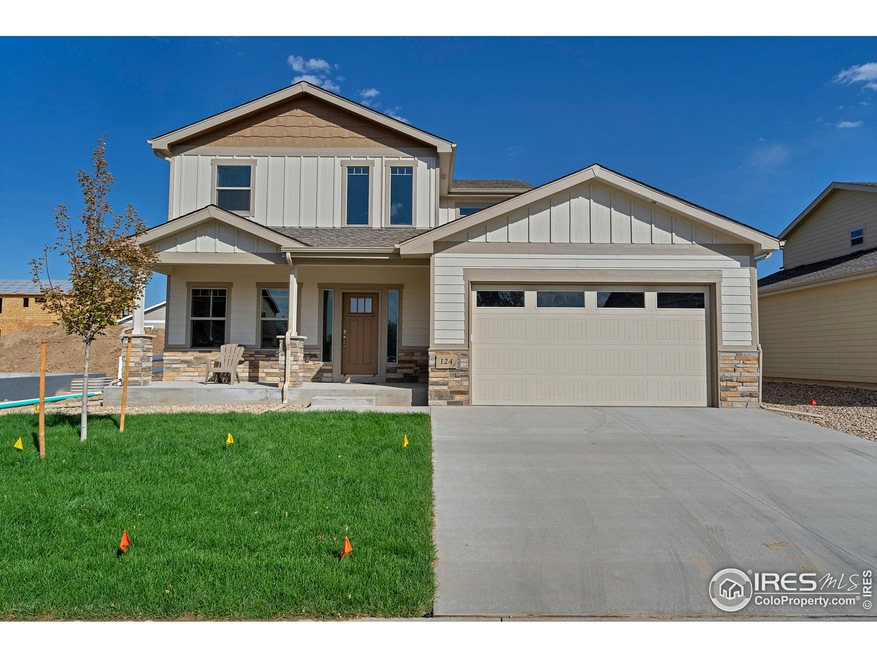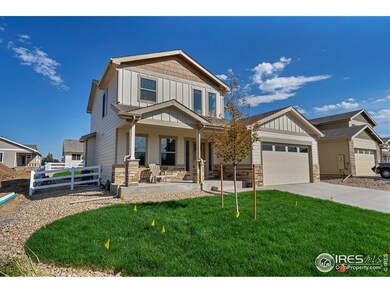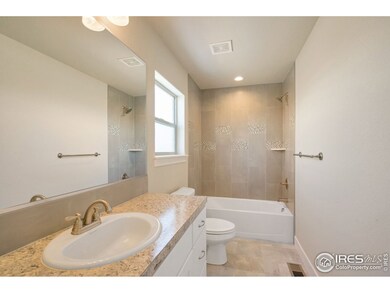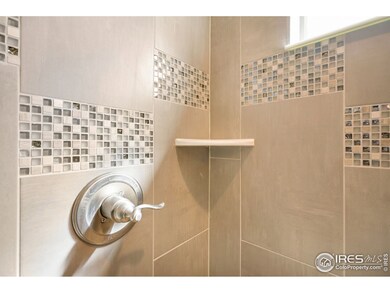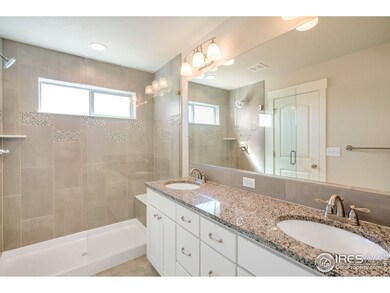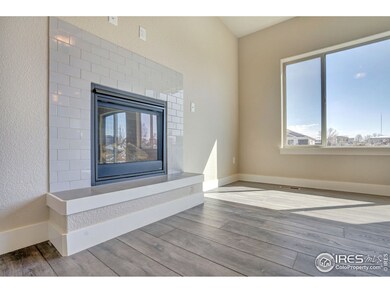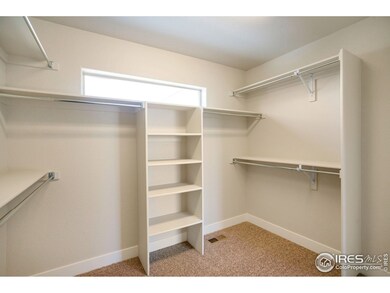
101 Wake St Frederick, CO 80530
About This Home
As of September 2019Bright an open new 2-story home w/ oversized 3-car tandem garage backing to community open space with mountain views. Main floor office, large kitchen and generous bedroom sizes. Master suite with spacious walk-in closet and luxurious bath. Price includes top of the line finishes such as granite, extensive laminate wood flooring, tile baths, stainless appliances, refrigerator, air conditioning, garage door opener, front and rear landscaping and fenced yard. Photos are from similar model.
Last Buyer's Agent
Non-IRES Agent
Non-IRES
Home Details
Home Type
Single Family
Est. Annual Taxes
$5,458
Year Built
2019
Lot Details
0
HOA Fees
$30 per month
Parking
3
Listing Details
- Year Built: 2019
- Property Sub Type: Residential-Detached
- Prop. Type: Residential
- Horses: No
- Lot Size Acres: 0.19
- Road Frontage Type: City Street
- Road Surface Type: Paved, Asphalt
- Co List Office Mls Id: L1ST
- Subdivision Name: Maple Ridge II
- Directions: Colorado Blvd to Tipple Parkway, east to Brook St, north to sales model at 110 Brook
- Above Grade Finished Sq Ft: 1847
- Garage Yn: Yes
- Unit Levels: Two
- New Construction: Yes
- Efficiency: HVAC, Thermostat
- Building Stories: 2
- Kitchen Level: Main
- IRESDS_HasWaterRights: No
- IRESDS_Total Sq Ft: 2799
- Special Features: NewHome
- Stories: 2
Interior Features
- Possible Use: Single Family
- Private Spa: No
- Appliances: Gas Range/Oven, Dishwasher, Refrigerator, Microwave, Disposal
- Has Basement: Full, Unfinished
- Full Bathrooms: 2
- Half Bathrooms: 1
- Total Bedrooms: 3
- Below Grade Sq Ft: 952
- Fireplace Features: Gas, Family/Recreation Room Fireplace
- Fireplace: Yes
- Interior Amenities: Satellite Avail, High Speed Internet
- Living Area: 1847
- Window Features: Double Pane Windows
- IRESDS_HasFamilyRoom: No
- Master Bedroom Master Bedroom Level: Upper
- Master Bedroom Master Bedroom Width: 16
- Master Bedroom Features: Carpet
- Room Kitchen Features: Wood Floor
- Room Kitchen Area: 160
- Room Master Bedroom Area: 224
- Master Bathroom Features: Full Primary Bath, Luxury Features Primary Bath
- ResoLivingAreaSource: Plans
Exterior Features
- Roof: Composition
- Builder Name: Alliance Development, LLC
- Fencing: Fenced, Vinyl
- Lot Features: Curbs, Gutters, Sidewalks, Fire Hydrant within 500 Feet, Lawn Sprinkler System, Cul-De-Sac, Corner Lot, Level, Abuts Public Open Space
- View: Mountain(s), Foothills View
- Waterfront: No
- Construction Type: Wood/Frame, Composition Siding
- Direction Faces: East
- Patio And Porch Features: Patio
- Property Condition: Under Construction
Garage/Parking
- Attached Garage: Yes
- Covered Parking Spaces: 3
- Garage Spaces: 3
- Parking Features: Oversized, Tandem
- IRESDS_Garage Sq Ft: 649
- IRESDS_GarageType: Attached
Utilities
- Cooling: Central Air
- Electric: Electric, Frederick Power
- Heating: Forced Air
- Utilities: Natural Gas Available, Electricity Available, Cable Available, Underground Utilities
- Laundry Features: Main Level
- Cooling Y N: Yes
- Heating Yn: Yes
- Sewer: City Sewer
- Water Source: City Water, Town of Frederick
- Gas Company: Natural Gas, Black Hills
Condo/Co-op/Association
- HOA Fee Includes: Common Amenities, Management, Utilities
- Senior Community: No
- Association Fee: 30
- Association Fee Frequency: Monthly
- Association: Yes
Association/Amenities
- IRESDS_HasAssociation2Reserve: No
- IRESDS_HasAssociation2Fee: No
- IRESDS_HasAssociationReserve: Yes
- IRESDS_HasAssociationFee: Yes
Schools
- Elementary School: Thunder Valley
- HighSchool: Frederick
- Junior High Dist: ST Vrain Dist RE 1J
- Middle Or Junior School: Thunder Valley
Lot Info
- Zoning: Res
- Lot Size Sq Ft: 8432
- Parcel #: R8948305
- ResoLotSizeUnits: SquareFeet
Tax Info
- Tax Year: 2017
- Tax Annual Amount: 6
Multi Family
Ownership History
Purchase Details
Home Financials for this Owner
Home Financials are based on the most recent Mortgage that was taken out on this home.Similar Homes in the area
Home Values in the Area
Average Home Value in this Area
Purchase History
| Date | Type | Sale Price | Title Company |
|---|---|---|---|
| Special Warranty Deed | $455,147 | Land Title Guarantee Co |
Mortgage History
| Date | Status | Loan Amount | Loan Type |
|---|---|---|---|
| Open | $39,000 | Credit Line Revolving | |
| Open | $436,500 | New Conventional | |
| Closed | $432,390 | New Conventional | |
| Previous Owner | $305,012 | Construction |
Property History
| Date | Event | Price | Change | Sq Ft Price |
|---|---|---|---|---|
| 07/10/2025 07/10/25 | For Sale | $600,000 | +31.8% | $217 / Sq Ft |
| 04/10/2022 04/10/22 | Off Market | $455,147 | -- | -- |
| 09/16/2019 09/16/19 | Sold | $455,147 | +7.3% | $246 / Sq Ft |
| 04/24/2019 04/24/19 | Price Changed | $424,373 | +0.1% | $230 / Sq Ft |
| 04/06/2019 04/06/19 | For Sale | $423,900 | -- | $230 / Sq Ft |
Tax History Compared to Growth
Tax History
| Year | Tax Paid | Tax Assessment Tax Assessment Total Assessment is a certain percentage of the fair market value that is determined by local assessors to be the total taxable value of land and additions on the property. | Land | Improvement |
|---|---|---|---|---|
| 2025 | $5,458 | $36,740 | $7,500 | $29,240 |
| 2024 | $5,458 | $36,740 | $7,500 | $29,240 |
| 2023 | $5,920 | $40,150 | $6,770 | $33,380 |
| 2022 | $4,765 | $29,570 | $5,210 | $24,360 |
| 2021 | $4,716 | $30,420 | $5,360 | $25,060 |
| 2020 | $4,624 | $29,660 | $4,290 | $25,370 |
| 2019 | $1,289 | $8,190 | $8,190 | $0 |
| 2018 | $7 | $10 | $10 | $0 |
| 2017 | $6 | $10 | $10 | $0 |
Agents Affiliated with this Home
-
Kate Kazell

Seller's Agent in 2025
Kate Kazell
West and Main Homes Inc
(720) 613-8478
221 Total Sales
-
Tom Studebaker

Seller's Agent in 2019
Tom Studebaker
CORE Residential
(303) 229-6485
84 Total Sales
-
Tatum Jablonski

Seller Co-Listing Agent in 2019
Tatum Jablonski
Better Blueprint Realty
(303) 709-8330
42 Total Sales
-
N
Buyer's Agent in 2019
Non-IRES Agent
CO_IRES
Map
Source: IRES MLS
MLS Number: 877035
APN: R8948305
