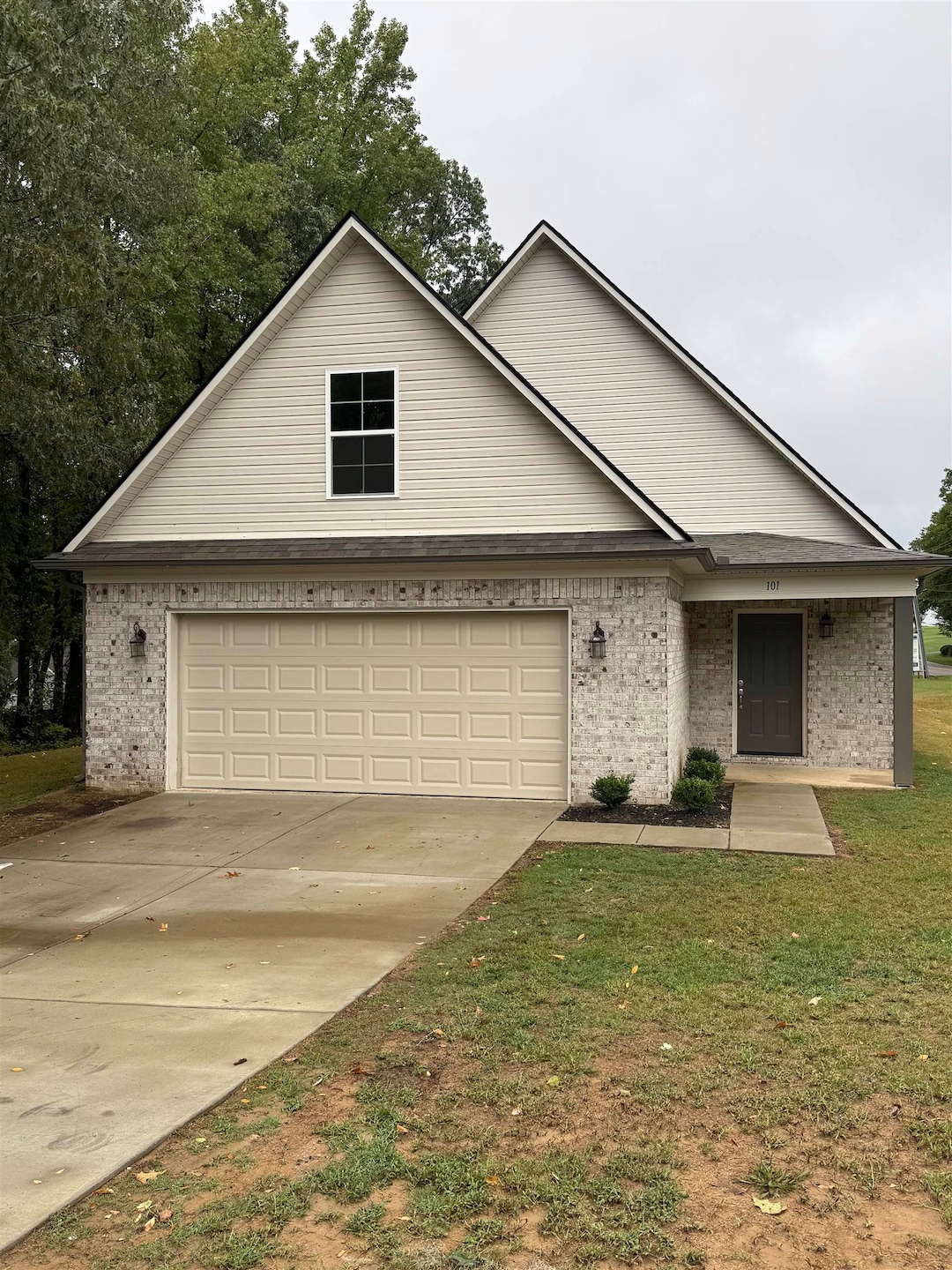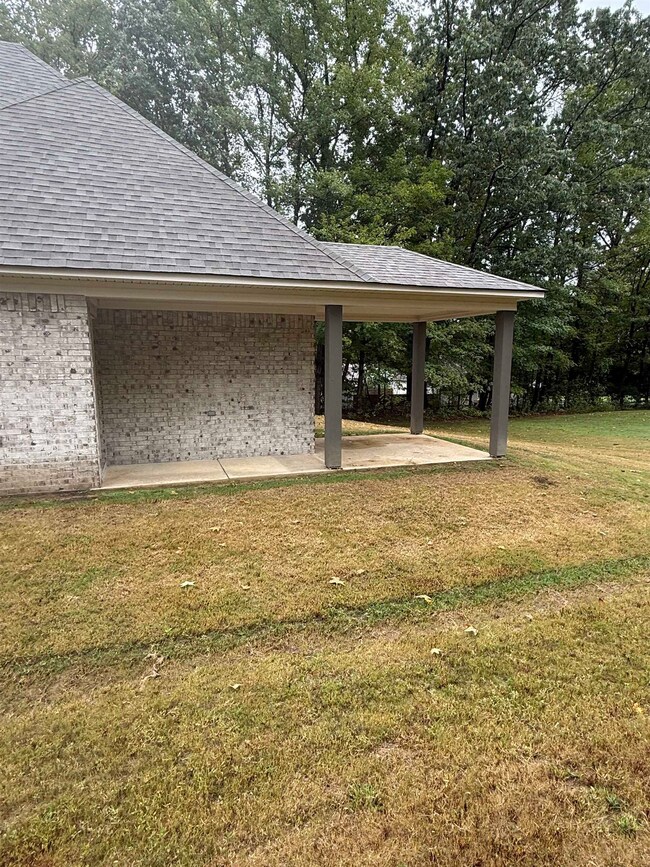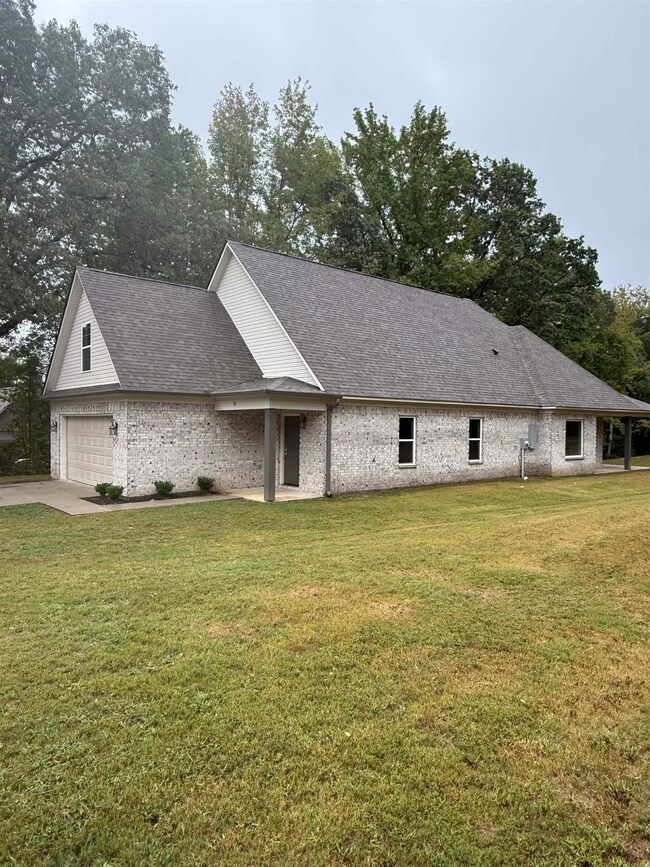101 Walnut Ridge Ripley, TN 38063
4
Beds
2
Baths
2,088
Sq Ft
0.5
Acres
Highlights
- Updated Kitchen
- Bonus Room
- Laundry Room
- Separate Formal Living Room
- Walk-In Closet
- Central Heating and Cooling System
About This Home
Beautiful home for rent in a great location! Pets allowed. Application approval required. For more questions, contact listing agent. Interior pictures to come!
Home Details
Home Type
- Single Family
Year Built
- Built in 2024
Lot Details
- 0.5 Acre Lot
- Level Lot
- Few Trees
Home Design
- Slab Foundation
- Composition Shingle Roof
Interior Spaces
- 2,088 Sq Ft Home
- 2-Story Property
- Window Treatments
- Separate Formal Living Room
- Bonus Room
- Attic Access Panel
- Laundry Room
Kitchen
- Updated Kitchen
- Dishwasher
- Disposal
Bedrooms and Bathrooms
- 4 Bedrooms | 3 Main Level Bedrooms
- Walk-In Closet
- Remodeled Bathroom
- 2 Full Bathrooms
Parking
- 2 Car Garage
- Garage Door Opener
- Driveway
Utilities
- Central Heating and Cooling System
Community Details
- Oakwoods Phase 1 Subdivision
Listing and Financial Details
- Assessor Parcel Number 071I K 011.00
Map
Source: Memphis Area Association of REALTORS®
MLS Number: 10209790
Nearby Homes
- 109 Walnut Ridge
- 108 Walnut Ridge
- 3854 Edith-Nankipoo Rd
- 100 Raven Hill Ln
- 102 Stone Brook Cove
- 103 Stone Brook Cove
- 107 Stone Brook Cove
- 112 York Commons
- 319 Jordan St
- 55 York Commons
- 059 York Commons
- 060 York Commons
- 51 York Commons
- 51,52,55,56 York Commons
- 52 York Commons
- 56 York Commons
- 480 Chisholm Lake Rd
- 357 Chisholm Lake Rd
- 2440 Edith Nankipoo Rd
- 1040 Barlow Rd
- 135 S Jefferson St
- 135 S Jefferson St Unit 2
- 1150 Simonton St
- 226 Hickory Trail
- 1006 Haralson St
- 147 W Thomas St
- 118 Tisdale St
- 103 Owen Ave
- 163 Thomas St
- 108 N Mclemore Ave
- 325 W Cooper St
- 43 Riverbrook Cove
- 1101 Wyatt St
- 1154 Westmoreland St
- 1636 Windrow Rd
- 2105 Saint John Ave
- 1112 Denny St
- 389 N Hollywood St
- 93 Bloomington Cove
- 47 Sean Cove



