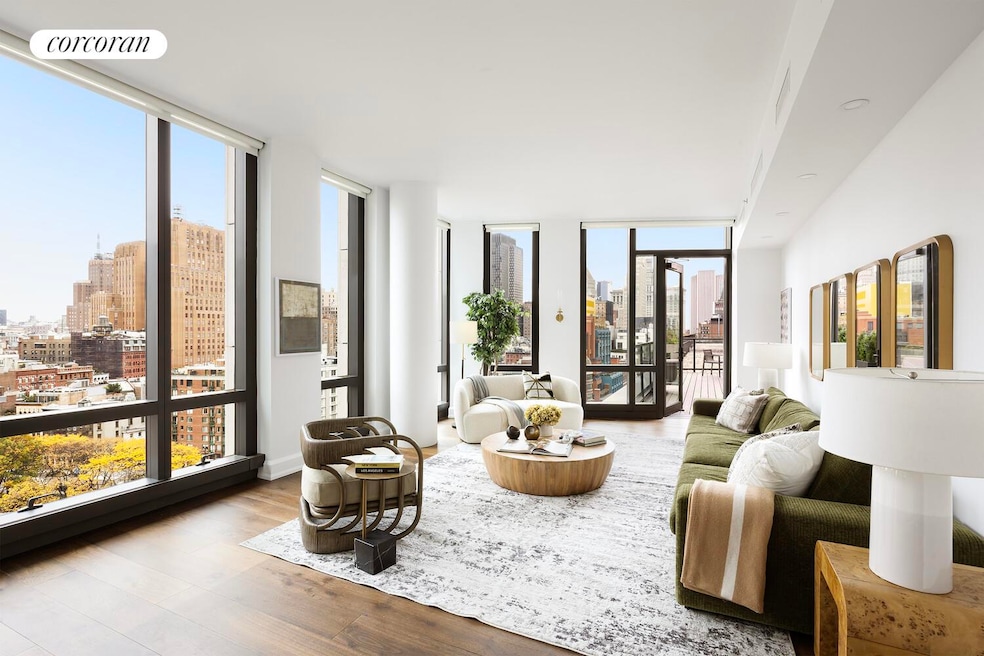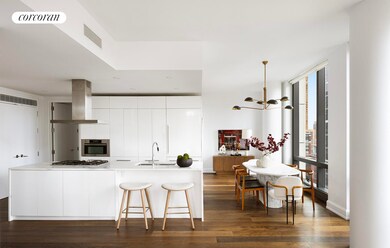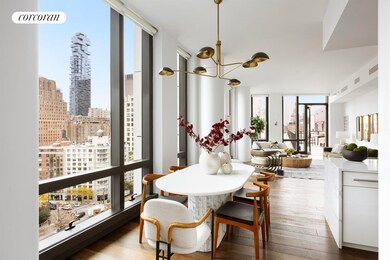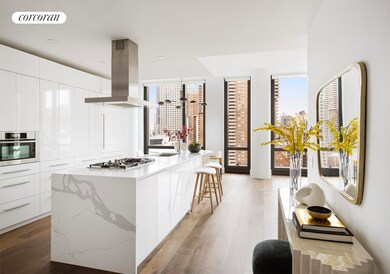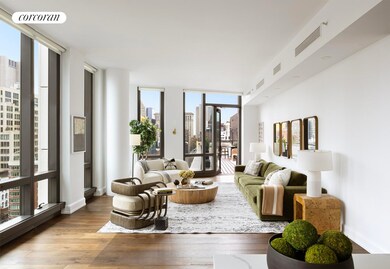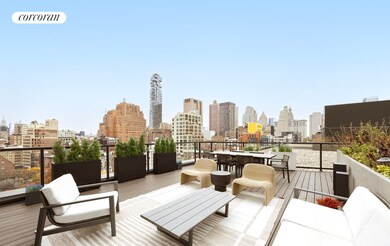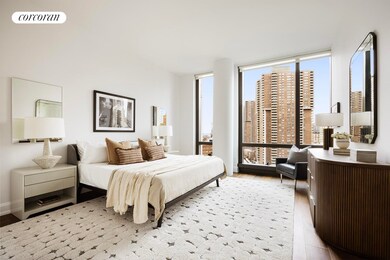101 Warren St, Unit 1450 Floor 99 New York, NY 10007
Tribeca NeighborhoodEstimated payment $30,279/month
Highlights
- Concierge
- 3-minute walk to Chambers Street (1,2,3 Line)
- River View
- P.S. 234 Independence School Rated A
- Rooftop Deck
- 2-minute walk to Battery Park City Ball Fields
About This Home
101 Warren Street, Residence 1450
Tribeca 2 Bed (Convertible 3) 3 Baths 1,920 Interior SF + 578 SF Private Terrace
A truly rare opportunity to own one of Tribeca's most sought-after homes: a corner loft-like residence with an extraordinary 578 sq ft private setback terrace-offering unobstructed open city and Hudson River views. Residence 1450 delivers the type of indoor-outdoor living, entertaining, and lifestyle flexibility almost never found in a full-service Tribeca condominium.
With room for multiple dining, lounging, gardening, and play areas-and the serenity of a private garden in the sky-this terrace stands in a category of its own.
Newly Renovated Chef's Kitchen
A brand-new, custom kitchen serves as the dramatic centerpiece of the home, featuring:
Massive island with seating
Full Miele suite including vented cooktop & wall ovens
36" Sub-Zero refrigerator
Integrated cabinetry with sleek, concealed storage
Ideal flow to the oversized 27' x 19' great room and terrace
Loft-Style Living & Corner Glass Exposure
Soaring 10+ ft ceilings
Floor-to-ceiling windows with north & east views
Integrated smart home controls, including electric blinds
Wide-plank floors and gallery-style wall space for art
Private Bedroom Suites
Primary Suite
Walk-in closet plus two secondary customized closets
Spa marble bath with double vanities, deep soaking tub & separate rain shower
Secondary Suite
En-suite bath with soaking tub/shower
Generous closets
Excellent privacy, ideal for children, guests, or a media space
A third full bathroom and a double-width entry closet complete the gracious entry experience. In-unit Bosch washer/dryer and a large pantry/storage closet further elevate day-to-day comfort.
101 Warren Street -Comprehensive Amenity Lifestyles
Designed by Skidmore, Owings & Merrill with interiors curated by Clodagh Design, 101 Warren is widely regarded as a five-star vertical village with spectacular amenities not seen in all downtown luxury buildings.
Amenity highlights include:
The "Atrium" & Pine Tree Forest
-A breathtaking, Zen garden of 101 Austrian pines by Thomas Balsley Associates-one of the most iconic private landscape installations in NYC.
Glass-Enclosed Fitness & Wellness Center
-Managed by The Wright Fit
-Strength & cardio training, Pilates, yoga areas
-Spa-quality treatment rooms, sauna & steam rooms
Indoor & Outdoor Children's Play Areas
-Imagination & movement zones
-Direct access to outdoor seating and landscaped areas
Entertainment & Workspaces
-Screening room, business center, and conference room
-Lounge with fireplace, kitchen, and private event spaces
-Library & quiet study/office rooms
Ultimate Convenience
-24-hour concierge
-Package handling & cold storage
-On-site Whole Foods Market and SoulCycle
Outdoor Lounges & Sundecks
-Multiple landscaped outdoor environments designed for relaxation, sunbathing, and hosting.
Location
At the nexus of Tribeca, Battery Park City, and the Hudson River waterfront, the building is moments from:
-Hudson River Park & Pier 25
-Brookfield Place, Westfield & luxury retail
-World-class dining & Michelin-rated restaurants
-12 subway lines including express service
-Top public and private schools
Residence 1450 Highlights
-578 sq ft private terrace with stunning Hudson River & open city views
-Brand-new chef's kitchen with Miele & Sub-Zero appliances
-Split 2-bedroom layout (convertible 3) + 3 full baths
-Corner great room, floor-to-ceiling glass, 10+ ft ceilings
-Electric blinds throughout
-An impressive suite of amenities
Open House Schedule
-
Sunday, November 23, 20251:00 to 2:30 pm11/23/2025 1:00:00 PM +00:0011/23/2025 2:30:00 PM +00:00Add to Calendar
Property Details
Home Type
- Condominium
Est. Annual Taxes
- $49,806
Year Built
- Built in 2006
HOA Fees
- $3,070 Monthly HOA Fees
Parking
- Garage
Property Views
Home Design
- 1,920 Sq Ft Home
- Entry on the 14th floor
Bedrooms and Bathrooms
- 2 Bedrooms
- 3 Full Bathrooms
Laundry
- Laundry in unit
- Washer Dryer Allowed
- Washer Hookup
Utilities
- No Cooling
Listing and Financial Details
- Legal Lot and Block 1620 / 00142
Community Details
Overview
- 227 Units
- High-Rise Condominium
- 101 Warren Condos
- Tribeca Subdivision
- 35-Story Property
Amenities
- Concierge
- Rooftop Deck
- Courtyard
- Children's Playroom
- Elevator
Map
About This Building
Home Values in the Area
Average Home Value in this Area
Tax History
| Year | Tax Paid | Tax Assessment Tax Assessment Total Assessment is a certain percentage of the fair market value that is determined by local assessors to be the total taxable value of land and additions on the property. | Land | Improvement |
|---|---|---|---|---|
| 2025 | $49,806 | $401,531 | $42,775 | $358,756 |
| 2024 | $49,806 | $398,385 | $42,775 | $355,610 |
| 2023 | $48,595 | $396,140 | $42,775 | $353,365 |
| 2022 | $47,829 | $399,741 | $42,775 | $356,966 |
| 2021 | $46,415 | $378,372 | $42,775 | $335,597 |
| 2020 | $48,081 | $421,107 | $42,775 | $378,332 |
| 2019 | $38,129 | $419,453 | $42,775 | $376,678 |
| 2018 | $37,601 | $380,652 | $42,775 | $337,877 |
| 2017 | $28,096 | $438,860 | $42,775 | $396,085 |
| 2016 | $26,770 | $382,850 | $42,775 | $340,075 |
| 2015 | $6,321 | $352,907 | $42,775 | $310,132 |
| 2014 | $6,321 | $314,848 | $42,775 | $272,073 |
Property History
| Date | Event | Price | List to Sale | Price per Sq Ft |
|---|---|---|---|---|
| 11/18/2025 11/18/25 | For Sale | $4,375,000 | 0.0% | $2,279 / Sq Ft |
| 04/20/2022 04/20/22 | Off Market | $13,500 | -- | -- |
| 06/20/2016 06/20/16 | Rented | -- | -- | -- |
| 06/20/2016 06/20/16 | Rented | $13,500 | -6.9% | -- |
| 05/21/2016 05/21/16 | Under Contract | -- | -- | -- |
| 05/13/2016 05/13/16 | For Rent | $14,500 | -- | -- |
Purchase History
| Date | Type | Sale Price | Title Company |
|---|---|---|---|
| Deed | $3,720,000 | -- | |
| Deed | $3,200,000 | -- | |
| Deed | $3,200,000 | -- |
Mortgage History
| Date | Status | Loan Amount | Loan Type |
|---|---|---|---|
| Open | $2,790,000 | Purchase Money Mortgage | |
| Previous Owner | $1,975,000 | Purchase Money Mortgage |
Source: Real Estate Board of New York (REBNY)
MLS Number: RLS20060363
APN: 0142-1620
- 101 Warren St Unit 3210/3240
- 101 Warren St Unit 2220
- 101 Warren St Unit 540
- 101 Warren St Unit 12L
- 101 Warren St Unit 5D
- 101 Warren St Unit 1720
- 99 Warren St Unit 9C
- 111 Murray St Unit 24B
- 111 Murray St Unit 21A
- 111 Murray St Unit 9B
- 111 Murray St Unit 10A
- 111 Murray St Unit 45EAST
- 111 Murray St Unit 10B
- 111 Murray St Unit 1
- 111 Murray St Unit 51EAST
- 111 Murray St Unit 30A
- 111 Murray St Unit 11B
- 111 Murray St Unit 19B
- 111 Murray St Unit 44WEST
- 111 Murray St Unit 11C
- 101 Warren St Unit 2550
- 275 Greenwich St Unit 19- s
- 275 Greenwich St Unit 20- K
- 275 Greenwich St Unit 13M
- 295 Greenwich St Unit 5-N
- 200 Chambers St Unit 20-11
- 200 Chambers St Unit 10B
- 303 Greenwich St Unit 3V
- 303 Greenwich St Unit 3X
- 303 Greenwich St Unit 4E
- 303 Greenwich St Unit 6-K
- 162 Chambers St Unit 3
- 81 Warren St Unit 3
- 154 Chambers St Unit ID1323899P
- 311 Greenwich St Unit 15K
- 295 Greenwich St Unit 8X
- 295 Greenwich St Unit 8v
- 143 Reade St Unit 10A
- 200 N End Ave Unit 17A
- 53 Park Place Unit FL3-ID53
