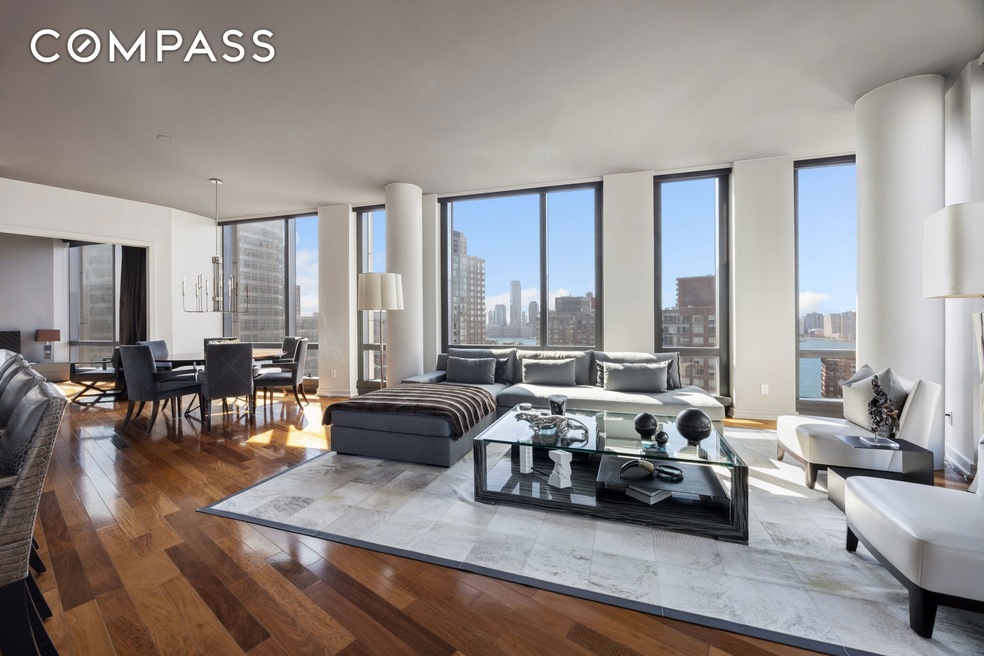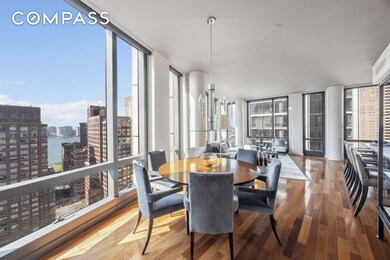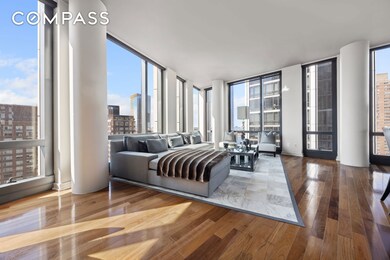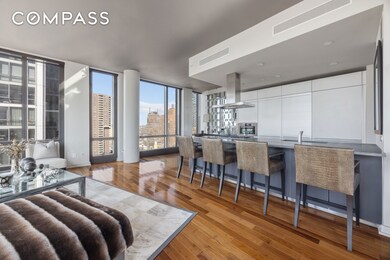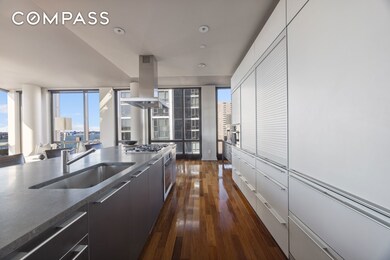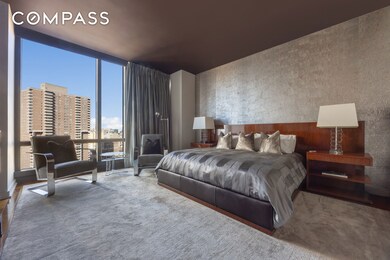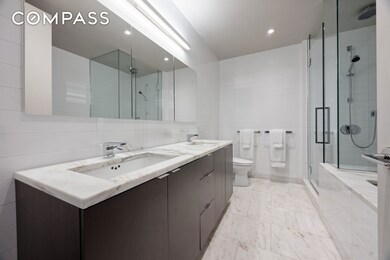101 Warren St, Unit 2220 Floor 22 New York, NY 10007
Tribeca NeighborhoodEstimated payment $30,754/month
Highlights
- Doorman
- 3-minute walk to Chambers Street (1,2,3 Line)
- Rooftop Deck
- P.S. 234 Independence School Rated A
- Fitness Center
- 2-minute walk to Battery Park City Ball Fields
About This Home
Stunning sunset and Hudson River views fill this expansive 2,366-square-foot corner residence at 101 Warren Street. With coveted northwestern exposure, this 3-bedroom, 3.5-bath home is bathed in natural light from its 10-foot ceilings, floor-to-ceiling windows, and striking limestone facade framing. A spacious foyer leads into an impressive 30-foot-long living and dining area, ideal for entertaining. The adjacent chef s eat-in kitchen is outfitted with Bulthaup cabinetry and top-of-the-line appliances, blending functionality with sleek modern design. The generous primary suite offers a walk-in closet, custom built-ins, and a luxurious five-piece marble bath with a double vanity, soaking tub, and glass-enclosed rain shower. The second bedroom includes its own en-suite bath, while the third bedroom perfect as a library or home office also has an en-suite bath and is conveniently located off the main living area. Other features include central AC/heating, abundant closet space, a vented washer/dryer, and a well-placed powder room off the foyer. 101 Warren Street is a 35-story, 220-unit full-service condominium located between West and Greenwich Streets in the heart of Tribeca. Designed by the renowned architecture firm Skidmore, Owings & Merrill and completed in 2009, the building features a distinctive limestone curtain wall and recently underwent a multimillion-dollar renovation of its 9,000-square-foot amenity floor, reimagined by Clodagh Design. Residents of this premier building enjoy an array of luxury amenities, including 24-hour doorman and concierge service, a newly designed fitness center by Clodagh Design with a gym, sauna, steam room, yoga studio, and outdoor deck. Additional offerings include a residents lounge, conference room, catering/demo kitchen, children s playroom, and a tranquil outdoor Zen garden. Bike storage and direct access to an on-site parking garage (monthly rates apply) enhance convenience. With Whole Foods and SoulCycle just downstairs, this home offers the perfect blend of luxury and accessibility in one of Tribeca's most prestigious buildings. A capital assessment of $354.07/month is in place until December 31, 2025 and a Special Assessment of $541.91/month is in place until May 31, 2030.
Property Details
Home Type
- Condominium
Est. Annual Taxes
- $53,447
Interior Spaces
- 2,366 Sq Ft Home
Bedrooms and Bathrooms
- 3 Bedrooms
- Walk-In Closet
- 3 Full Bathrooms
Outdoor Features
- Rooftop Deck
Community Details
Overview
- Tribeca Community
Amenities
- Doorman
- Laundry Facilities
- Elevator
Recreation
Pet Policy
- Pets Allowed
Map
About This Building
Home Values in the Area
Average Home Value in this Area
Tax History
| Year | Tax Paid | Tax Assessment Tax Assessment Total Assessment is a certain percentage of the fair market value that is determined by local assessors to be the total taxable value of land and additions on the property. | Land | Improvement |
|---|---|---|---|---|
| 2025 | $53,447 | $430,886 | $45,902 | $384,984 |
| 2024 | $53,447 | $427,510 | $45,902 | $381,608 |
| 2023 | $52,147 | $425,103 | $45,902 | $379,201 |
| 2022 | $51,325 | $428,965 | $45,902 | $383,063 |
| 2021 | $49,808 | $406,034 | $45,902 | $360,132 |
| 2020 | $51,597 | $451,894 | $45,902 | $405,992 |
| 2019 | $40,916 | $450,119 | $45,902 | $404,217 |
| 2018 | $40,350 | $408,482 | $45,903 | $362,579 |
| 2017 | $30,151 | $470,944 | $45,902 | $425,042 |
| 2016 | $28,727 | $410,840 | $45,903 | $364,937 |
| 2015 | $6,784 | $378,707 | $45,902 | $332,805 |
| 2014 | $6,784 | $337,866 | $45,902 | $291,964 |
Property History
| Date | Event | Price | List to Sale | Price per Sq Ft |
|---|---|---|---|---|
| 11/27/2025 11/27/25 | Pending | -- | -- | -- |
| 11/27/2025 11/27/25 | Off Market | $4,995,000 | -- | -- |
| 11/20/2025 11/20/25 | Pending | -- | -- | -- |
| 11/20/2025 11/20/25 | Off Market | $4,995,000 | -- | -- |
| 11/05/2025 11/05/25 | Pending | -- | -- | -- |
| 11/05/2025 11/05/25 | Off Market | $4,995,000 | -- | -- |
| 10/29/2025 10/29/25 | Pending | -- | -- | -- |
| 10/06/2025 10/06/25 | For Sale | $4,995,000 | 0.0% | $2,111 / Sq Ft |
| 10/06/2025 10/06/25 | Off Market | $4,995,000 | -- | -- |
| 08/25/2025 08/25/25 | For Sale | $4,995,000 | 0.0% | $2,111 / Sq Ft |
| 08/25/2025 08/25/25 | Off Market | $4,995,000 | -- | -- |
| 08/08/2025 08/08/25 | For Sale | $4,995,000 | 0.0% | $2,111 / Sq Ft |
| 08/08/2025 08/08/25 | Off Market | $4,995,000 | -- | -- |
| 08/01/2025 08/01/25 | For Sale | $4,995,000 | 0.0% | $2,111 / Sq Ft |
| 08/01/2025 08/01/25 | Off Market | $4,995,000 | -- | -- |
| 07/25/2025 07/25/25 | For Sale | $4,995,000 | 0.0% | $2,111 / Sq Ft |
| 07/25/2025 07/25/25 | Off Market | $4,995,000 | -- | -- |
| 07/18/2025 07/18/25 | For Sale | $4,995,000 | 0.0% | $2,111 / Sq Ft |
| 07/18/2025 07/18/25 | Off Market | $4,995,000 | -- | -- |
| 07/11/2025 07/11/25 | For Sale | $4,995,000 | 0.0% | $2,111 / Sq Ft |
| 07/11/2025 07/11/25 | Off Market | $4,995,000 | -- | -- |
| 06/30/2025 06/30/25 | For Sale | $4,995,000 | 0.0% | $2,111 / Sq Ft |
| 06/30/2025 06/30/25 | Off Market | $4,995,000 | -- | -- |
| 06/02/2025 06/02/25 | For Sale | $4,995,000 | 0.0% | $2,111 / Sq Ft |
| 06/02/2025 06/02/25 | Off Market | $4,995,000 | -- | -- |
| 05/19/2025 05/19/25 | For Sale | $4,995,000 | 0.0% | $2,111 / Sq Ft |
| 05/19/2025 05/19/25 | Off Market | $4,995,000 | -- | -- |
| 05/01/2025 05/01/25 | For Sale | $4,995,000 | 0.0% | $2,111 / Sq Ft |
| 05/01/2025 05/01/25 | Off Market | $4,995,000 | -- | -- |
| 04/14/2025 04/14/25 | For Sale | $4,995,000 | -- | $2,111 / Sq Ft |
Purchase History
| Date | Type | Sale Price | Title Company |
|---|---|---|---|
| Deed | $3,290,000 | -- |
Source: NY State MLS
MLS Number: 11477352
APN: 0142-1663
- 101 Warren St Unit 3210/3240
- 101 Warren St Unit 1450
- 101 Warren St Unit 540
- 101 Warren St Unit 12L
- 101 Warren St Unit 5D
- 101 Warren St Unit 1720
- 99 Warren St Unit 9C
- 111 Murray St Unit 24B
- 111 Murray St Unit 21A
- 111 Murray St Unit 10A
- 111 Murray St Unit 10B
- 111 Murray St Unit 1
- 111 Murray St Unit 51EAST
- 111 Murray St Unit 30A
- 111 Murray St Unit 11B
- 111 Murray St Unit 19B
- 111 Murray St Unit 11C
- 275 Greenwich St Unit 7J
- 275 Greenwich St Unit 6GS
- 275 Greenwich St Unit 2 C
