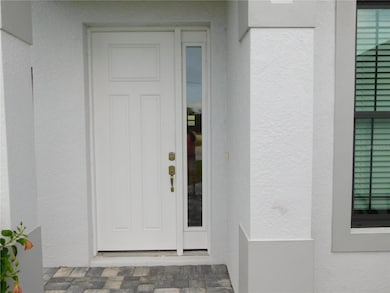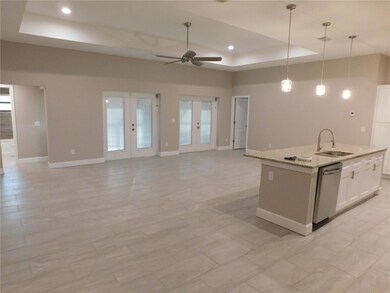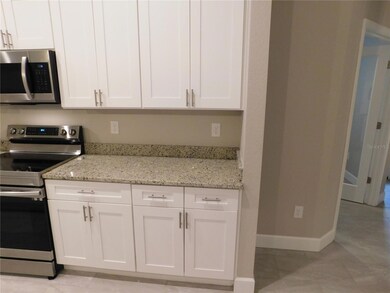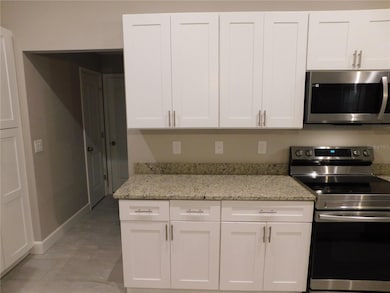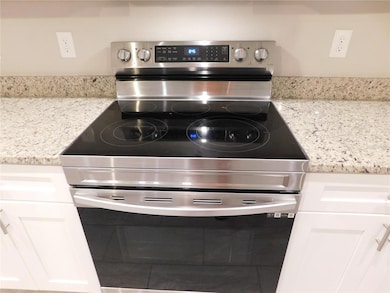101 Wayne Rd Rotonda West, FL 33947
Highlights
- Screened Pool
- View of Trees or Woods
- Cathedral Ceiling
- New Construction
- Open Floorplan
- Golf Cart Garage
About This Home
For Rent: Brand-new luxury pool home in Rotonda West, FL! This move-in ready 4-bedroom, 2-bathroom single-family residence with a 3-car garage is a rare find for long-term rental seekers. Located at 101 Wayne Rd in a quiet cul-de-sac with no rear neighbors, this new construction home offers an open layout, high-end appliances, modern kitchen, and a spectacular private pool with two outdoor showers (hot/cold) and a convenient poolside half bath. The home is unfurnished, pet-friendly upon approval, and perfect for those seeking space, style, and serenity. The landscaping is truly exceptional—one of the finest in the neighborhood—offering a lush, private outdoor setting ideal for relaxing or entertaining. Enjoy easy access to Gulf Coast gems like Englewood Beach (20 min), Boca Grande (25 min), Manasota Key (30 min), and Venice Beach (35 min), with top-tier golf just minutes away at Rotonda Golf & Country Club (8 min) and Lemon Bay Golf Club (15 min). Whether you're into boating, world-class fishing, tarpon hunting, or simply soaking up the Florida sunshine, this location puts it all within reach. Annual lease preferred. Free one-page pre-application required—no SSN needed at this stage. Don’t miss this opportunity to rent a brand-new home with luxury features in one of Southwest Florida’s most desirable communities. Schedule your showing today!
Listing Agent
TROPIC SHORES REALTY LLC Brokerage Phone: 352-684-7371 License #3002885 Listed on: 07/17/2025

Home Details
Home Type
- Single Family
Est. Annual Taxes
- $631
Year Built
- Built in 2023 | New Construction
Lot Details
- 10,155 Sq Ft Lot
- Cul-De-Sac
Parking
- 3 Car Attached Garage
- Garage Door Opener
- Golf Cart Garage
- Deeded Parking
Property Views
- Woods
- Park or Greenbelt
Interior Spaces
- 2,016 Sq Ft Home
- Open Floorplan
- Built-In Features
- Cathedral Ceiling
- Ceiling Fan
- Window Treatments
- Tile Flooring
Kitchen
- Eat-In Kitchen
- Range with Range Hood
- Recirculated Exhaust Fan
- Microwave
- Dishwasher
- Disposal
Bedrooms and Bathrooms
- 4 Bedrooms
- Walk-In Closet
Laundry
- Laundry in unit
- Washer Hookup
Pool
- Screened Pool
- In Ground Pool
- In Ground Spa
- Fence Around Pool
- Outside Bathroom Access
Utilities
- Central Heating and Cooling System
- Electric Water Heater
Listing and Financial Details
- Residential Lease
- Property Available on 7/17/25
- 12-Month Minimum Lease Term
- Application Fee: 0
- Assessor Parcel Number 412015108001
Community Details
Overview
- Property has a Home Owners Association
- Grand Property Services Association, Phone Number (941) 697-9722
- Rotonda Heights Community
- Rotonda Heights Subdivision
Pet Policy
- Pet Size Limit
- Dogs and Cats Allowed
- Very small pets allowed
Map
Source: Stellar MLS
MLS Number: W7877387
APN: 412015108001
- 337 Sunset Rd
- 327 Sunset Rd N
- 339 Sunset Rd
- 115 Venice Rd
- 109 Wayne Rd
- 315 Sunset Rd N
- 405 Sunset Rd N
- 278 Indian Creek Dr
- 201 Sesame Rd E
- 192 Sesame Rd E
- 175 Sesame Rd E Unit 696
- 124 Canal Rd
- 398 Sunset Rd N
- 155 Sesame Rd W
- 170 Sesame Rd E
- 116 Temper Ln
- 9073 Fruitland Ave
- 139 Sesame Rd W
- 133 Sesame Rd W
- 7499 Clearwater St
- 103 Garland Way
- 260 Indian Creek Dr
- 8262 Shr Lk Dr
- 117 Siesta Rd
- 102 Arrow Ln
- 500 Sunset Rd N
- 9390 Fruitland Ave
- 228 Wayne Rd
- 126 Spur Dr
- 126 Arrow Ln
- 145 Spur Dr
- 8363 Sago Ct
- 7547 Ebro Rd
- 8469 Shore Lake Dr
- 343 Boundary Blvd Unit 343B
- 357 Boundary Blvd Unit A
- 319 Boundary Blvd Unit 1
- 256 Cougar Way
- 184 Spring Dr
- 7346 Bargello St

