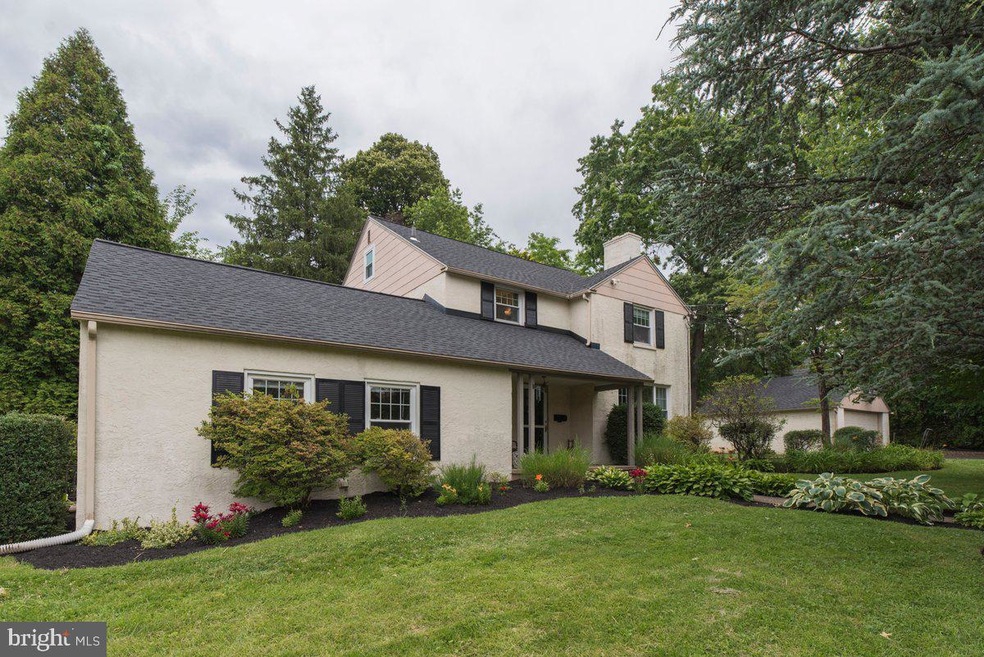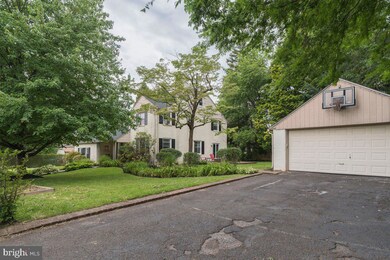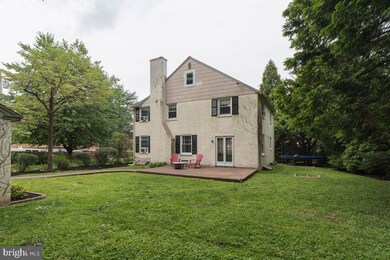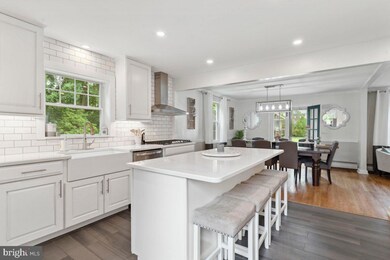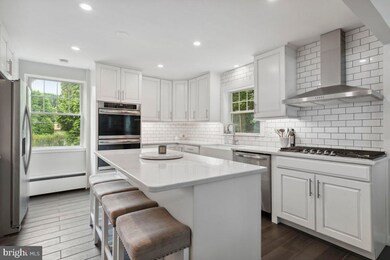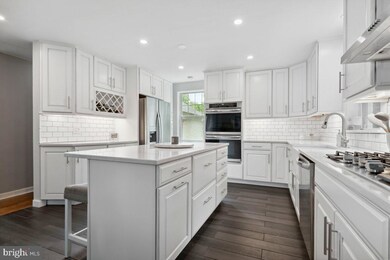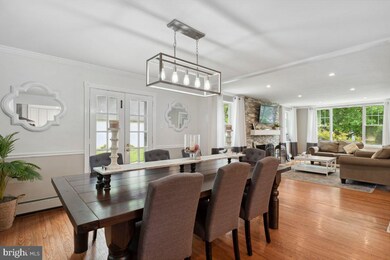
101 Weldy Ave Unit 54 Oreland, PA 19075
Highlights
- Colonial Architecture
- 3-minute walk to Oreland
- Attic
- Jarrettown Elementary School Rated A
- Wood Flooring
- Corner Lot
About This Home
As of September 2022Unique opportunity in sought after Oreland location. This beautifully maintained and updated 4 bedroom 2 1/2 bath home has a new kitchen with an inviting open plan first floor. This unique property was originally built as a doctors home and office. The original office space has been converted into an office, first floor laundry, full bath and den/man cave. Under the applicable zoning, this area could be used as a professional office, home office, or easily converted into an in law suite. Add to that a partially finished basement, two car detached garage and oversized lot.
Home Details
Home Type
- Single Family
Est. Annual Taxes
- $7,790
Year Built
- Built in 1940
Lot Details
- 0.34 Acre Lot
- Lot Dimensions are 150.00 x 0.00
- Corner Lot
- Level Lot
- Back, Front, and Side Yard
Parking
- 2 Car Detached Garage
- Oversized Parking
- Garage Door Opener
- Driveway
Home Design
- Colonial Architecture
- Brick Foundation
- Shingle Roof
- Stucco
Interior Spaces
- 2,822 Sq Ft Home
- Property has 2.5 Levels
- Ceiling Fan
- Stone Fireplace
- Replacement Windows
- Living Room
- Dining Room
- Partially Finished Basement
- Laundry in Basement
- Attic
Kitchen
- Eat-In Kitchen
- Built-In Range
- Dishwasher
Flooring
- Wood
- Tile or Brick
- Vinyl
Bedrooms and Bathrooms
- 4 Bedrooms
- En-Suite Primary Bedroom
- In-Law or Guest Suite
- Walk-in Shower
Outdoor Features
- Patio
- Porch
Utilities
- Cooling System Utilizes Natural Gas
- Zoned Heating
- Hot Water Heating System
- 200+ Amp Service
- Natural Gas Water Heater
Community Details
- No Home Owners Association
- Oreland Subdivision
Listing and Financial Details
- Assessor Parcel Number 54-00-16634-007
Ownership History
Purchase Details
Home Financials for this Owner
Home Financials are based on the most recent Mortgage that was taken out on this home.Purchase Details
Similar Homes in the area
Home Values in the Area
Average Home Value in this Area
Purchase History
| Date | Type | Sale Price | Title Company |
|---|---|---|---|
| Deed | $310,000 | None Available | |
| Deed | $142,000 | -- |
Mortgage History
| Date | Status | Loan Amount | Loan Type |
|---|---|---|---|
| Open | $420,000 | New Conventional | |
| Closed | $321,000 | New Conventional | |
| Closed | $320,000 | New Conventional | |
| Closed | $287,000 | New Conventional | |
| Closed | $304,385 | FHA | |
| Previous Owner | $25,000 | Credit Line Revolving | |
| Previous Owner | $165,000 | No Value Available | |
| Previous Owner | $18,000 | No Value Available | |
| Previous Owner | $158,261 | No Value Available | |
| Previous Owner | $30,000 | Credit Line Revolving |
Property History
| Date | Event | Price | Change | Sq Ft Price |
|---|---|---|---|---|
| 09/09/2022 09/09/22 | Sold | $580,000 | -3.2% | $206 / Sq Ft |
| 07/29/2022 07/29/22 | Price Changed | $599,000 | -4.1% | $212 / Sq Ft |
| 07/07/2022 07/07/22 | Price Changed | $624,900 | -3.7% | $221 / Sq Ft |
| 06/23/2022 06/23/22 | For Sale | $649,000 | +109.4% | $230 / Sq Ft |
| 06/28/2013 06/28/13 | Sold | $310,000 | +3.3% | $128 / Sq Ft |
| 05/02/2013 05/02/13 | Pending | -- | -- | -- |
| 04/24/2013 04/24/13 | Price Changed | $300,000 | -7.7% | $124 / Sq Ft |
| 03/14/2013 03/14/13 | For Sale | $325,000 | -- | $134 / Sq Ft |
Tax History Compared to Growth
Tax History
| Year | Tax Paid | Tax Assessment Tax Assessment Total Assessment is a certain percentage of the fair market value that is determined by local assessors to be the total taxable value of land and additions on the property. | Land | Improvement |
|---|---|---|---|---|
| 2024 | $8,155 | $167,220 | $59,530 | $107,690 |
| 2023 | $7,964 | $167,220 | $59,530 | $107,690 |
| 2022 | $7,791 | $167,220 | $59,530 | $107,690 |
| 2021 | $7,596 | $167,220 | $59,530 | $107,690 |
| 2020 | $7,377 | $167,220 | $59,530 | $107,690 |
| 2019 | $7,254 | $167,220 | $59,530 | $107,690 |
| 2018 | $7,253 | $167,220 | $59,530 | $107,690 |
| 2017 | $6,989 | $167,220 | $59,530 | $107,690 |
| 2016 | $6,924 | $167,220 | $59,530 | $107,690 |
| 2015 | $6,540 | $167,220 | $59,530 | $107,690 |
| 2014 | $6,540 | $167,220 | $59,530 | $107,690 |
Agents Affiliated with this Home
-
James Buckler
J
Seller's Agent in 2022
James Buckler
County Real Estate Inc
(610) 368-3589
1 in this area
27 Total Sales
-
Michael Godley

Buyer's Agent in 2022
Michael Godley
RE/MAX
(610) 420-2126
1 in this area
37 Total Sales
-
Carol Young

Seller's Agent in 2013
Carol Young
Keller Williams Real Estate-Blue Bell
(215) 593-2309
7 in this area
257 Total Sales
-
Ronald Young
R
Seller Co-Listing Agent in 2013
Ronald Young
Keller Williams Real Estate-Blue Bell
(267) 408-2306
6 in this area
164 Total Sales
Map
Source: Bright MLS
MLS Number: PAMC2043534
APN: 54-00-16634-007
- 1227 Bruce Rd
- 21 Ronald Cir
- 224 Montgomery Ave
- 28 Hawkswell Cir
- 300 Girard Ave
- 0 Logan Ave Unit PAMC2112680
- 0 Girard Ave
- 122 Logan Ave
- 332 Logan Ave
- 402 Willow Rd
- 245 Linden Ave
- 407 Willow Rd
- 1027 Edann Rd
- 438 Dreshertown Rd
- 515 Marks Rd
- 411 Leah Dr
- 57 Chelfield Rd
- 1217 Malinda Rd
- 606 Overbrook Ln
- 911 Church Rd
