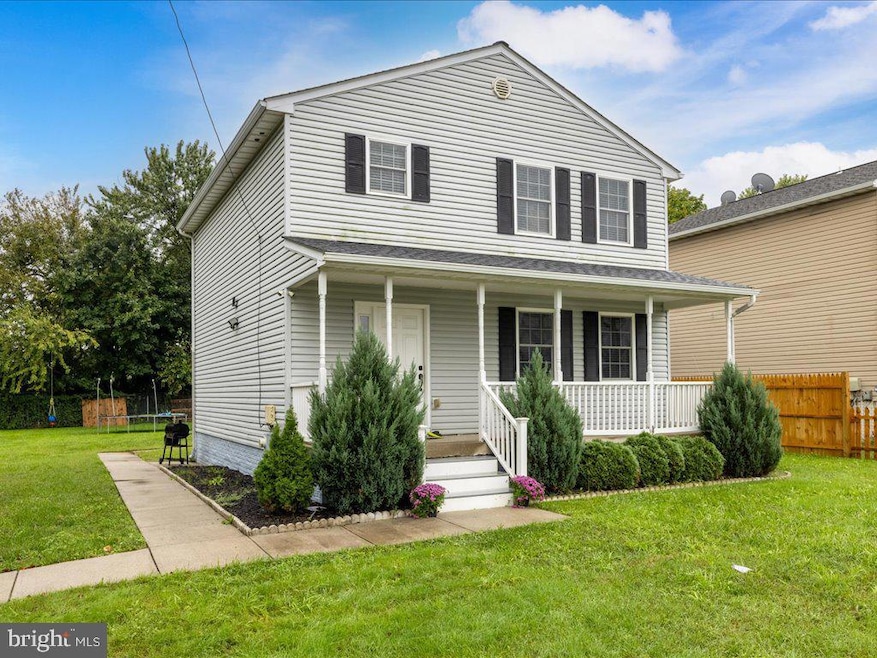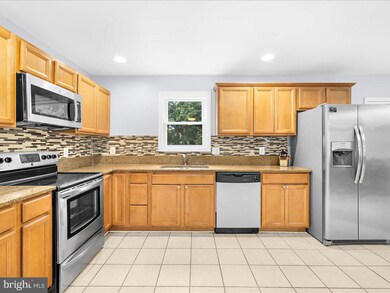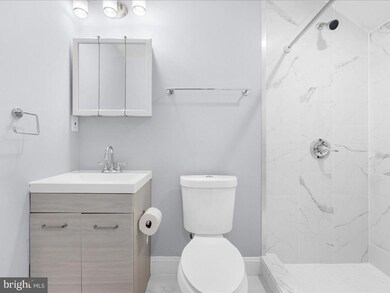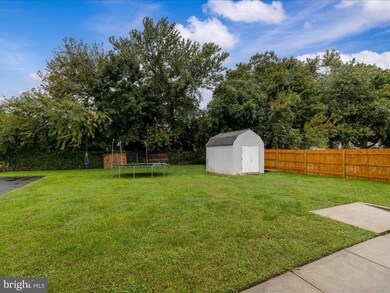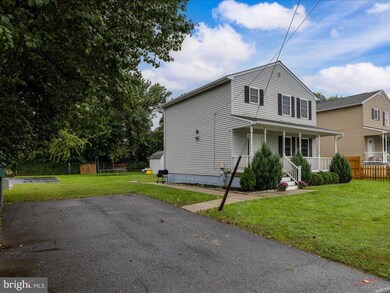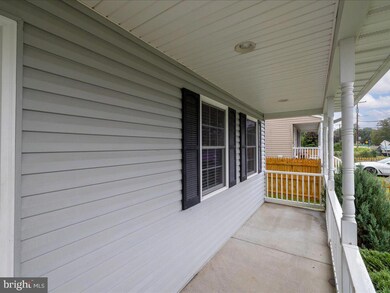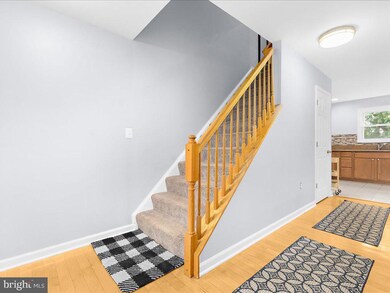
101 Wellham Ave NW Glen Burnie, MD 21061
Ferndale NeighborhoodHighlights
- Colonial Architecture
- Living Room
- Entrance Foyer
- No HOA
- Laundry Room
- En-Suite Primary Bedroom
About This Home
As of March 2025Ready for a New Home this year?
Check out this beautiful 4-Bedroom Colonial in a Prime Glen Burnie Location.
Welcome to your new home! This charming 4-bedroom, 3.5-bath Colonial is perfectly situated in Glen Burnie, offering the perfect balance of relaxation and convenience.
As you approach, the inviting front porch welcomes you to sit and unwind. Step inside to an open-concept main level that seamlessly connects the spacious living room, dining area, and kitchen. The kitchen is a chef's dream, featuring stainless steel appliances, elegant granite countertops, and a convenient pantry. A half bath is also located on the main floor for added convenience.
Upstairs, you'll find a serene primary bedroom with its own en-suite bathroom, along with two additional bedrooms and a full hall bath—ideal for family living or guests.
The finished lower level offers versatile space, perfect as a family room or a fourth bedroom, complete with an additional full bathroom. The laundry room, with extra storage, and walk-out stairs leading to the large backyard add to the home's functionality.
With a spacious driveway that can accommodate up to 4 vehicles, parking is never a concern. House situated within 2 blocks from Ritchie Highway, but in a neighborhood. Enjoy easy access to shopping, dining, Ritchie Highway, Crain Highway, and the Beltway!
Don’t miss the opportunity to make this beautiful home yours! Schedule a viewing today!
Last Agent to Sell the Property
Keller Williams Select Realtors of Annapolis License #679491 Listed on: 10/03/2024

Home Details
Home Type
- Single Family
Est. Annual Taxes
- $4,058
Year Built
- Built in 2006
Lot Details
- 6,500 Sq Ft Lot
- Property is zoned R5
Parking
- Driveway
Home Design
- Colonial Architecture
- Slab Foundation
- Vinyl Siding
Interior Spaces
- Property has 3 Levels
- Entrance Foyer
- Living Room
- Dining Room
- Instant Hot Water
- Laundry Room
Bedrooms and Bathrooms
- En-Suite Primary Bedroom
Finished Basement
- Basement Fills Entire Space Under The House
- Walk-Up Access
Utilities
- Central Air
- Heat Pump System
- Electric Water Heater
Community Details
- No Home Owners Association
- Glenmore Subdivision
Listing and Financial Details
- Tax Lot 1
- Assessor Parcel Number 020532503703000
Ownership History
Purchase Details
Home Financials for this Owner
Home Financials are based on the most recent Mortgage that was taken out on this home.Purchase Details
Home Financials for this Owner
Home Financials are based on the most recent Mortgage that was taken out on this home.Purchase Details
Purchase Details
Home Financials for this Owner
Home Financials are based on the most recent Mortgage that was taken out on this home.Similar Homes in Glen Burnie, MD
Home Values in the Area
Average Home Value in this Area
Purchase History
| Date | Type | Sale Price | Title Company |
|---|---|---|---|
| Deed | $450,000 | Security Title | |
| Deed | $325,000 | Kensington Realty Title Llc | |
| Deed | $120,000 | -- | |
| Deed | $88,000 | -- |
Mortgage History
| Date | Status | Loan Amount | Loan Type |
|---|---|---|---|
| Open | $436,500 | New Conventional | |
| Previous Owner | $5,394 | FHA | |
| Previous Owner | $319,113 | FHA | |
| Previous Owner | $192,500 | Commercial | |
| Previous Owner | $80,000 | Credit Line Revolving | |
| Previous Owner | $89,150 | No Value Available | |
| Closed | -- | No Value Available |
Property History
| Date | Event | Price | Change | Sq Ft Price |
|---|---|---|---|---|
| 03/21/2025 03/21/25 | Sold | $450,000 | 0.0% | $309 / Sq Ft |
| 01/22/2025 01/22/25 | Price Changed | $450,000 | -2.2% | $309 / Sq Ft |
| 12/23/2024 12/23/24 | Price Changed | $460,000 | 0.0% | $316 / Sq Ft |
| 12/23/2024 12/23/24 | For Sale | $460,000 | -4.2% | $316 / Sq Ft |
| 10/17/2024 10/17/24 | Off Market | $480,000 | -- | -- |
| 10/03/2024 10/03/24 | For Sale | $480,000 | +47.7% | $330 / Sq Ft |
| 03/27/2020 03/27/20 | Sold | $325,000 | +1.6% | $223 / Sq Ft |
| 03/03/2020 03/03/20 | Pending | -- | -- | -- |
| 02/26/2020 02/26/20 | Price Changed | $319,900 | -1.5% | $220 / Sq Ft |
| 01/30/2020 01/30/20 | For Sale | $324,900 | 0.0% | $223 / Sq Ft |
| 01/30/2020 01/30/20 | Price Changed | $324,900 | +1.6% | $223 / Sq Ft |
| 01/14/2020 01/14/20 | Pending | -- | -- | -- |
| 01/08/2020 01/08/20 | For Sale | $319,900 | -- | $220 / Sq Ft |
Tax History Compared to Growth
Tax History
| Year | Tax Paid | Tax Assessment Tax Assessment Total Assessment is a certain percentage of the fair market value that is determined by local assessors to be the total taxable value of land and additions on the property. | Land | Improvement |
|---|---|---|---|---|
| 2024 | $3,748 | $335,900 | $0 | $0 |
| 2023 | $3,631 | $315,400 | $0 | $0 |
| 2022 | $3,378 | $294,900 | $124,300 | $170,600 |
| 2021 | $6,625 | $282,267 | $0 | $0 |
| 2020 | $3,208 | $269,633 | $0 | $0 |
| 2019 | $3,078 | $257,000 | $92,500 | $164,500 |
| 2018 | $2,606 | $257,000 | $92,500 | $164,500 |
| 2017 | $3,146 | $257,000 | $0 | $0 |
| 2016 | -- | $269,000 | $0 | $0 |
| 2015 | -- | $269,000 | $0 | $0 |
| 2014 | -- | $277,367 | $0 | $0 |
Agents Affiliated with this Home
-
Toni McDowell

Seller's Agent in 2025
Toni McDowell
Keller Williams Select Realtors of Annapolis
(410) 758-7766
3 in this area
102 Total Sales
-
Juston Panambo

Buyer's Agent in 2025
Juston Panambo
Ghimire Homes
(410) 710-9020
2 in this area
67 Total Sales
-
Lucy Renehan

Seller's Agent in 2020
Lucy Renehan
Berkshire Hathaway HomeServices Homesale Realty
(410) 746-4271
32 Total Sales
-
Ledys Banegas

Buyer's Agent in 2020
Ledys Banegas
Samson Properties
(301) 312-3048
40 Total Sales
Map
Source: Bright MLS
MLS Number: MDAA2095814
APN: 05-325-03703000
- 30 W Furnace Branch Rd
- 206 Wellham Ave NW
- 302 Wellham Ct
- 300 Milton Ave
- 1216 Branch Ln
- 1604 Ruskin Rd
- 1512 Lochaber Ct
- 201 Water Fountain Ct Unit 302
- 302 Juneberry Way Unit 3B
- 206 Spring Maiden Ct Unit 301
- 206 Water Fountain Ct Unit 201
- 353 Lindera Ct Unit 2
- 210 Spring Maiden Ct Unit 202
- 6703 Rapid Water Way Unit 203
- 6608 Rapid Water Way Unit 304
- 6604 Rapid Water Way Unit 102
- 1614 Sunshine St
- 109 Water Fountain Way Unit 30
- 6607 Rapid Water Way Unit 103
- 6605 Rapid Water Way Unit 301
