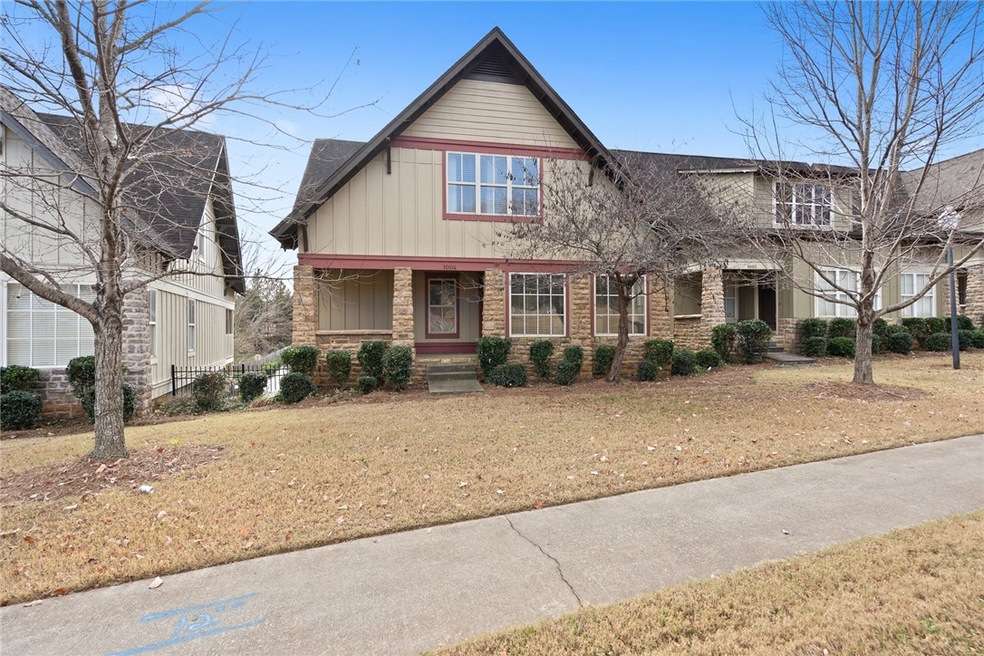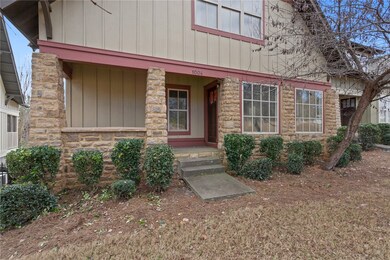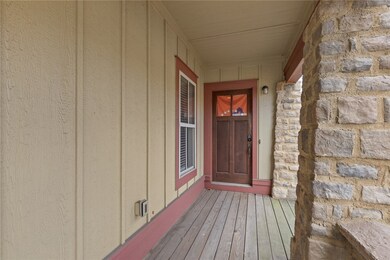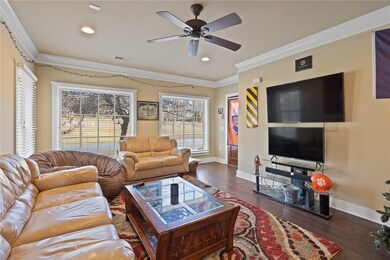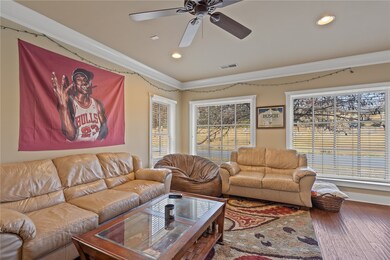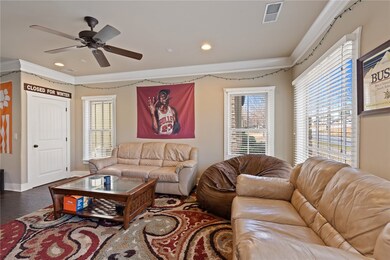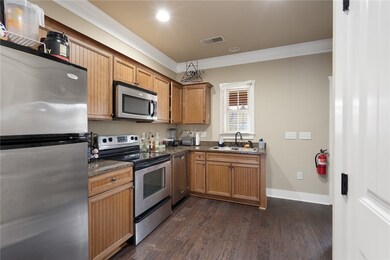
The Retreat of Clemson 101 West Ln Unit 1004 Clemson, SC 29631
Highlights
- Wood Flooring
- Main Floor Bedroom
- High Ceiling
- Clemson Elementary School Rated A
- Loft
- Granite Countertops
About This Home
As of June 2025Nicely maintained 4 bedroom 4 bath cottage with basement and 2 car attached garage in the popular development, The Retreat of Clemson! Each bedroom features its own full bath and walk in closet. The kitchen has granite countertops, stainless appliances, and custom cabinets. Hardwood floors in the living room and kitchen. 9 foot ceilings downstairs and upstairs. Having the extra space in the unfinished basement is a bonus for sure! You can have the basement as finished space quite easily by adding a mini split unit and it is already plumbed to be able to add a half bath. Alarm system. All appliances remain. Stackable washer and dryer. Enjoy the screened porch on the back. This unit is close to the pool area so it's just a quick walk to the pool, bocce ball court, and mailbox. The development offers a pool, pool cabana, bocce ball court, and large open green space area with grills. On the CAT bus route. This property is currently leased until 7/31/2022 for $2,160/month as there are currently 4 occupants. Leases are being finalized now for August 2022-July 27, 2023 at $2,220/month. New upstairs 1.5 ton HVAC unit installed in April 2019. Property is managed by Clemson 1 Properties. MUST HAVE 24 HOUR NOTICE FOR ALL SHOWINGS.
Last Agent to Sell the Property
Western Upstate Keller William License #100208 Listed on: 12/09/2021
Property Details
Home Type
- Condominium
Est. Annual Taxes
- $102
Year Built
- Built in 2007
Parking
- 2 Car Attached Garage
- Garage Door Opener
- Driveway
Home Design
- Cottage
- Slab Foundation
- Wood Siding
- Stone
Interior Spaces
- 1,824 Sq Ft Home
- 1.5-Story Property
- Wired For Sound
- Smooth Ceilings
- High Ceiling
- Ceiling Fan
- Vinyl Clad Windows
- Insulated Windows
- Tilt-In Windows
- Blinds
- Loft
- Pull Down Stairs to Attic
- Unfinished Basement
Kitchen
- Dishwasher
- Granite Countertops
- Disposal
Flooring
- Wood
- Carpet
- Ceramic Tile
Bedrooms and Bathrooms
- 4 Bedrooms
- Main Floor Bedroom
- Walk-In Closet
- Bathroom on Main Level
- 4 Full Bathrooms
Laundry
- Dryer
- Washer
Outdoor Features
- Screened Patio
- Front Porch
Location
- City Lot
Schools
- Clemson Elementary School
- R.C. Edwards Middle School
- D.W. Daniel High School
Utilities
- Cooling Available
- Heat Pump System
- Cable TV Available
Listing and Financial Details
- Tax Lot 1004
- Assessor Parcel Number 4054-08-87-8920
Community Details
Overview
- Property has a Home Owners Association
- Association fees include common areas, insurance, ground maintenance, maintenance structure, pest control, pool(s), street lights, security, trash
- The Retreat Of Clemson Subdivision
Amenities
- Common Area
Recreation
- Community Pool
Pet Policy
- Pets Allowed
Ownership History
Purchase Details
Home Financials for this Owner
Home Financials are based on the most recent Mortgage that was taken out on this home.Purchase Details
Home Financials for this Owner
Home Financials are based on the most recent Mortgage that was taken out on this home.Purchase Details
Home Financials for this Owner
Home Financials are based on the most recent Mortgage that was taken out on this home.Purchase Details
Home Financials for this Owner
Home Financials are based on the most recent Mortgage that was taken out on this home.Purchase Details
Home Financials for this Owner
Home Financials are based on the most recent Mortgage that was taken out on this home.Purchase Details
Home Financials for this Owner
Home Financials are based on the most recent Mortgage that was taken out on this home.Purchase Details
Home Financials for this Owner
Home Financials are based on the most recent Mortgage that was taken out on this home.Purchase Details
Purchase Details
Purchase Details
Purchase Details
Purchase Details
Purchase Details
Similar Homes in Clemson, SC
Home Values in the Area
Average Home Value in this Area
Purchase History
| Date | Type | Sale Price | Title Company |
|---|---|---|---|
| Deed | -- | None Listed On Document | |
| Deed | -- | None Listed On Document | |
| Deed | -- | None Listed On Document | |
| Deed | -- | None Listed On Document | |
| Warranty Deed | $315,000 | None Listed On Document | |
| Warranty Deed | $315,000 | None Listed On Document | |
| Warranty Deed | $315,000 | None Listed On Document | |
| Warranty Deed | $315,000 | None Listed On Document | |
| Deed | $360,000 | None Listed On Document | |
| Deed | $360,000 | None Listed On Document | |
| Deed | $360,000 | None Listed On Document | |
| Deed | $360,000 | None Listed On Document | |
| Deed | $335,000 | None Listed On Document | |
| Deed | $335,000 | None Listed On Document | |
| Deed | $335,000 | None Listed On Document | |
| Deed | $335,000 | None Listed On Document | |
| Deed | $345,000 | None Listed On Document | |
| Deed | $345,000 | None Listed On Document | |
| Deed | $345,000 | None Listed On Document | |
| Deed | $345,000 | None Listed On Document | |
| Deed | -- | None Listed On Document | |
| Deed | -- | None Listed On Document | |
| Deed | -- | None Listed On Document | |
| Deed | -- | None Listed On Document | |
| Deed | $347,500 | None Listed On Document | |
| Deed | $347,500 | None Listed On Document | |
| Deed | $347,500 | None Listed On Document | |
| Deed | $347,500 | None Listed On Document | |
| Deed | -- | None Listed On Document | |
| Deed | -- | None Listed On Document | |
| Deed | -- | None Listed On Document | |
| Deed | -- | None Listed On Document | |
| Deed | $360,000 | None Listed On Document | |
| Deed | $360,000 | None Listed On Document | |
| Deed | -- | None Listed On Document | |
| Deed | -- | None Listed On Document | |
| Deed | $360,000 | None Listed On Document | |
| Deed | $360,000 | None Listed On Document | |
| Deed | -- | None Listed On Document | |
| Deed | -- | None Listed On Document | |
| Deed | $340,000 | None Listed On Document | |
| Deed | $340,000 | None Listed On Document | |
| Deed | $340,000 | None Listed On Document | |
| Deed | $340,000 | None Listed On Document | |
| Deed | $360,000 | None Listed On Document | |
| Deed | $360,000 | None Listed On Document | |
| Deed | $355,000 | None Listed On Document | |
| Deed | $355,000 | None Listed On Document | |
| Deed | $355,000 | None Listed On Document | |
| Deed | $355,000 | None Listed On Document |
Mortgage History
| Date | Status | Loan Amount | Loan Type |
|---|---|---|---|
| Open | $351,140 | New Conventional | |
| Closed | $351,140 | New Conventional | |
| Closed | $288,000 | New Conventional |
Property History
| Date | Event | Price | Change | Sq Ft Price |
|---|---|---|---|---|
| 06/06/2025 06/06/25 | Sold | $360,000 | -4.0% | $200 / Sq Ft |
| 05/05/2025 05/05/25 | For Sale | $374,900 | +25.0% | $208 / Sq Ft |
| 02/03/2022 02/03/22 | Sold | $300,000 | +3.4% | $164 / Sq Ft |
| 12/12/2021 12/12/21 | Pending | -- | -- | -- |
| 12/09/2021 12/09/21 | For Sale | $290,000 | -- | $159 / Sq Ft |
Tax History Compared to Growth
Tax History
| Year | Tax Paid | Tax Assessment Tax Assessment Total Assessment is a certain percentage of the fair market value that is determined by local assessors to be the total taxable value of land and additions on the property. | Land | Improvement |
|---|---|---|---|---|
| 2024 | $102 | $360 | $300 | $60 |
| 2023 | $102 | $360 | $300 | $60 |
| 2022 | $101 | $360 | $300 | $60 |
| 2021 | $101 | $360 | $300 | $60 |
| 2020 | $97 | $360 | $300 | $60 |
| 2019 | $98 | $360 | $300 | $60 |
| 2018 | $2,964 | $360 | $300 | $60 |
| 2017 | $101 | $12,600 | $1,500 | $11,100 |
| 2015 | -- | $360 | $0 | $0 |
| 2008 | -- | $12,760 | $1,620 | $11,140 |
Agents Affiliated with this Home
-
Jon Vosburgh

Seller's Agent in 2025
Jon Vosburgh
RE/MAX
(864) 903-3554
28 in this area
127 Total Sales
-
Mike Roach

Buyer's Agent in 2025
Mike Roach
Top Guns Realty
(864) 270-9186
3 in this area
361 Total Sales
-
Kimberly McCracken
K
Seller's Agent in 2022
Kimberly McCracken
Western Upstate Keller William
(864) 380-8642
40 in this area
102 Total Sales
About The Retreat of Clemson
Map
Source: Western Upstate Multiple Listing Service
MLS Number: 20245971
APN: 4054-08-87-8920
- 101 West Ln Unit 1000
- 101 West Ln Unit 1117
- 101 West Ln Unit 1118
- 111 Fuller Estate Dr
- 112 Fuller Estate Dr
- 833 Old Greenville Hwy Unit 726
- 833 Old Greenville Hwy Unit 311 The Woodlands
- 109 Vista Dr
- 155 Founders Blvd
- 117 Founders Blvd
- 109 Founders Blvd
- 139 Ridgeline Row
- 144 Founders Blvd
- 108 Founders Blvd
- 120 Ridgeline Row
- 417 Village Walk Ln
- 504 Village Walk Ln
- 309 Wellington Way
- 107 Ashley Rd
- 214 Summey St
