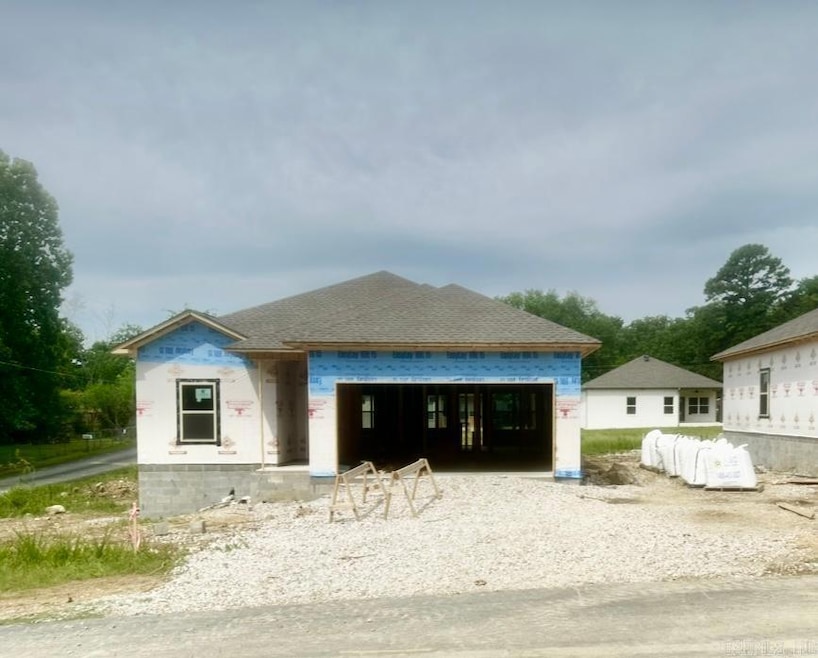
101 Wickford Trail Hot Springs, AR 71913
Estimated payment $1,504/month
Highlights
- New Construction
- Wood Flooring
- Porch
- Traditional Architecture
- Formal Dining Room
- Eat-In Kitchen
About This Home
A LANCE LEVI CONSTRUCTION- New Quality Built Home!! Immaculate, new construction home is a true showcase of modern luxury and craftsmanship.This 3-bedroom, 2-bath all electric home, including the water heather & central heat, offers the perfect blend of style, comfort, and functionality. With luxuryvinyl plank flooring by Shaw and granite/quartz countertops, in kitchen and baths, the interior is designed with an elegant, contemporary feel. The homefeatures 9-foot ceilings that create an airy, open atmosphere, while insulated doors and walls enhance energy efficiency. The primary suite is a privateretreat, complete with a luxurious walk in shower. The exterior is equally impressive, with a striking brick facade with vinyl soffit & metal fascia, and afiberglass front door that provides both durability and curb appeal. Enjoy the convenience of a 2-car garage with insulated walls & doors, a covered backpatio, and a sprinkler system on its own meter, ensuring the lush landscaping is always well-maintained. Whether you're looking for a stylish new home or apractical space with all the modern amenities, this property is a must-see. Schedule a tour today to experience the comfort and quali
Home Details
Home Type
- Single Family
Est. Annual Taxes
- $200
Year Built
- Built in 2025 | New Construction
Lot Details
- 9,148 Sq Ft Lot
- Level Lot
Parking
- 2 Car Garage
Home Design
- Traditional Architecture
- Brick Exterior Construction
- Slab Foundation
- Tile Roof
- Composition Roof
Interior Spaces
- 1,328 Sq Ft Home
- 1-Story Property
- Insulated Windows
- Insulated Doors
- Formal Dining Room
Kitchen
- Eat-In Kitchen
- Electric Range
- Stove
- Microwave
- Dishwasher
- Disposal
Flooring
- Wood
- Brick
Bedrooms and Bathrooms
- 3 Bedrooms
- 2 Full Bathrooms
Laundry
- Laundry Room
- Washer Hookup
Outdoor Features
- Patio
- Porch
Utilities
- Central Heating and Cooling System
- Electric Water Heater
Map
Home Values in the Area
Average Home Value in this Area
Property History
| Date | Event | Price | Change | Sq Ft Price |
|---|---|---|---|---|
| 05/09/2025 05/09/25 | Pending | -- | -- | -- |
| 05/07/2025 05/07/25 | For Sale | $264,900 | -- | $199 / Sq Ft |
Similar Homes in the area
Source: Cooperative Arkansas REALTORS® MLS
MLS Number: 25018240
- 105 Wickford Trail
- 959 Twin Points Rd
- 267-899 Twin Points Rd
- 539 Burchwood Bay Rd
- TBD Burchwood Bay Rd
- 535 Burchwood Bay Rd
- 101 Creekview Terrace
- 131 Buster Reed Dr
- 136 Buster Reed Dr
- 124 Garden View Cir
- 114 Coca Bay Point
- 174 Rivers Dr
- 500 Burchwood Bay Rd
- 1121 Twin Points Rd
- 1121 Twin Points Rd Unit 1121C
- 1135 Twin Points Rd
- 1135 Twin Points Rd Unit D
- 1135 Twin Points Rd Unit C
- 1127 Twin Points Rd Unit C
- 1127 Twin Points Rd Unit C
