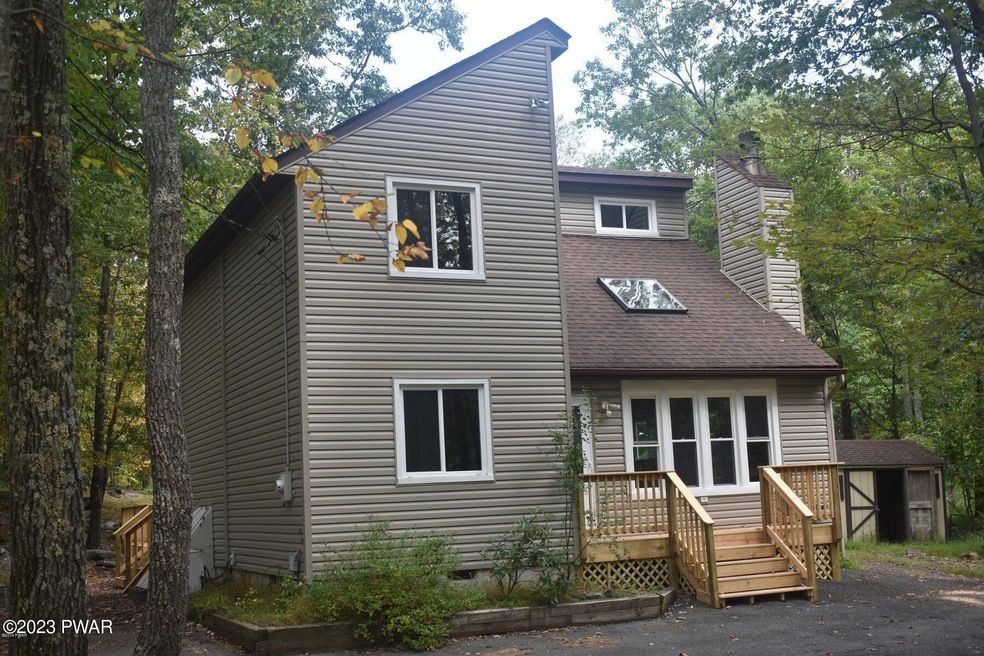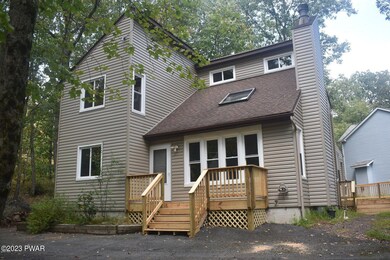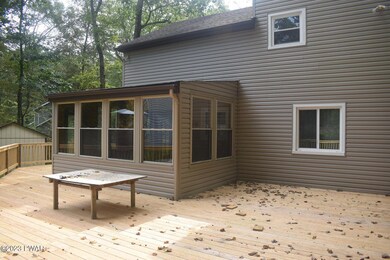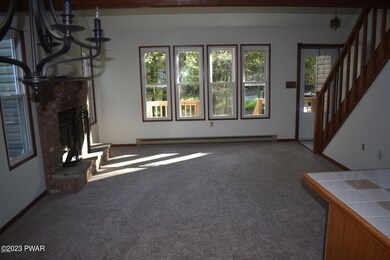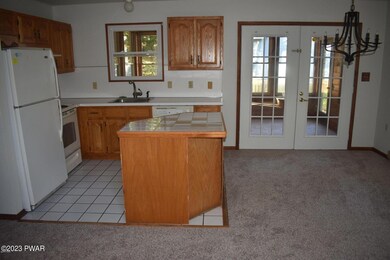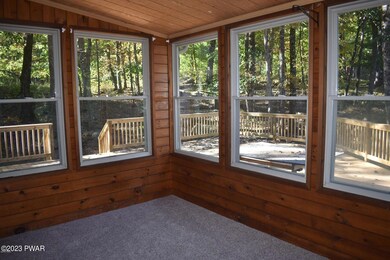
101 Widgeon Ln Hawley, PA 18428
Highlights
- Community Beach Access
- Boating
- Fitness Center
- Outdoor Ice Skating
- Deeded access to the beach
- Gated with Attendant
About This Home
As of June 2024Walk to the lake. Walk to one of two outdoor pools, daycamp, basketball and more. Bright open floor plan contemporary with 3 beds & 2 bath. Skylights, brick fireplace, cathedral ceilings and large loft. Great 3 season room leading two a huge deck. Great for entertaining.
Last Agent to Sell the Property
Davis R. Chant - Lords Valley License #RS329659 Listed on: 12/06/2023
Home Details
Home Type
- Single Family
Est. Annual Taxes
- $2,619
Year Built
- Built in 1988 | Remodeled
Lot Details
- 0.36 Acre Lot
- Property fronts a private road
- Private Entrance
- Level Lot
- Wooded Lot
HOA Fees
- $237 Monthly HOA Fees
Home Design
- Contemporary Architecture
- Asphalt Roof
- Vinyl Siding
- Concrete Perimeter Foundation
Interior Spaces
- 1,304 Sq Ft Home
- 2-Story Property
- Open Floorplan
- Cathedral Ceiling
- Ceiling Fan
- Skylights
- Living Room with Fireplace
- Dining Room
- Loft
- Game Room
- Views of Trees
- Crawl Space
- Washer and Electric Dryer Hookup
Kitchen
- Electric Oven
- Electric Range
- Microwave
- Dishwasher
Flooring
- Carpet
- Tile
Bedrooms and Bathrooms
- 3 Bedrooms
- 2 Full Bathrooms
Home Security
- Storm Doors
- Fire and Smoke Detector
Parking
- Private Parking
- Driveway
- Paved Parking
Outdoor Features
- Deeded access to the beach
- Non-Powered Boats Permitted
- Lake Privileges
- Deck
- Shed
- Rain Gutters
Utilities
- Cooling System Mounted To A Wall/Window
- Baseboard Heating
- 200+ Amp Service
- Electric Water Heater
- Septic System
- Cable TV Available
Listing and Financial Details
- Assessor Parcel Number 120.02-01-83 034962
Community Details
Overview
- $2,688 Additional Association Fee
- Association fees include ground maintenance, trash, snow removal, security, maintenance structure
- Hemlock Farms Subdivision
- On-Site Maintenance
- Association Owns Recreation Facilities
- Community Parking
- Community Lake
- Pond Year Round
Amenities
- Picnic Area
- Restaurant
- Sauna
- Clubhouse
- Teen Center
- Billiard Room
- Meeting Room
- Party Room
- Elevator
Recreation
- Boating
- Community Beach Access
- Tennis Courts
- Community Basketball Court
- Indoor Game Court
- Community Playground
- Fitness Center
- Exercise Course
- Community Indoor Pool
- Community Spa
- Fishing
- Park
- Dog Park
- Outdoor Ice Skating
- Snow Removal
Security
- Gated with Attendant
- 24 Hour Access
Ownership History
Purchase Details
Home Financials for this Owner
Home Financials are based on the most recent Mortgage that was taken out on this home.Purchase Details
Home Financials for this Owner
Home Financials are based on the most recent Mortgage that was taken out on this home.Purchase Details
Similar Homes in Hawley, PA
Home Values in the Area
Average Home Value in this Area
Purchase History
| Date | Type | Sale Price | Title Company |
|---|---|---|---|
| Warranty Deed | $252,500 | -- | |
| Deed | $144,000 | Roaring Brook Abstract Co In | |
| Foreclosure Deed | -- | None Available |
Mortgage History
| Date | Status | Loan Amount | Loan Type |
|---|---|---|---|
| Previous Owner | $141,391 | FHA | |
| Previous Owner | $120,289 | New Conventional |
Property History
| Date | Event | Price | Change | Sq Ft Price |
|---|---|---|---|---|
| 06/25/2024 06/25/24 | Sold | $252,500 | -12.6% | $194 / Sq Ft |
| 05/17/2024 05/17/24 | Pending | -- | -- | -- |
| 12/15/2023 12/15/23 | For Sale | $289,000 | +100.7% | $222 / Sq Ft |
| 12/21/2019 12/21/19 | Sold | $144,000 | -3.4% | $110 / Sq Ft |
| 11/11/2019 11/11/19 | Pending | -- | -- | -- |
| 09/17/2019 09/17/19 | For Sale | $149,000 | -- | $114 / Sq Ft |
Tax History Compared to Growth
Tax History
| Year | Tax Paid | Tax Assessment Tax Assessment Total Assessment is a certain percentage of the fair market value that is determined by local assessors to be the total taxable value of land and additions on the property. | Land | Improvement |
|---|---|---|---|---|
| 2024 | $2,673 | $23,850 | $3,000 | $20,850 |
| 2023 | $2,572 | $23,850 | $3,000 | $20,850 |
| 2022 | $2,477 | $23,850 | $3,000 | $20,850 |
| 2021 | $2,441 | $23,850 | $3,000 | $20,850 |
| 2020 | $2,441 | $23,850 | $3,000 | $20,850 |
| 2019 | $2,362 | $23,850 | $3,000 | $20,850 |
| 2018 | $2,323 | $23,850 | $3,000 | $20,850 |
| 2017 | $2,238 | $23,850 | $3,000 | $20,850 |
| 2016 | $0 | $23,850 | $3,000 | $20,850 |
| 2014 | -- | $23,850 | $3,000 | $20,850 |
Agents Affiliated with this Home
-
Bernadette Caslin
B
Seller's Agent in 2024
Bernadette Caslin
Davis R. Chant - Lords Valley
(570) 269-5191
66 Total Sales
-
Hector Quintero
H
Buyer's Agent in 2024
Hector Quintero
Keller Williams RE 402 Broad
(201) 638-4355
30 Total Sales
-
George Schmitt, Associate Broker
G
Seller's Agent in 2019
George Schmitt, Associate Broker
Davis R. Chant - Lords Valley
(570) 234-4055
155 Total Sales
Map
Source: Pike/Wayne Association of REALTORS®
MLS Number: PWBPW235418
APN: 034962
- 109 Widgeon Ln
- 508 Forest Dr
- 603 Forest Dr
- 105 Canoe Brook Dr
- 108 Heron Bay Rd
- 139 Rimrock Ln
- 107 Rimrock Ln
- 107 Ridgeway Dr
- 100 Saddle Brook Ln
- 115 Saddlebrook Ln
- 802 Rimrock Ct
- 140 Longridge Dr
- Lot 17 Mustang Dr
- 808 Mustang Ct
- 201 Broadmoor Dr
- Lot 32 Forest Dr
- 804 Fetlock Ct
- 106 Fetlock Dr
- 100 Blue Shelf Ln
- 111 Bluestone Dr
