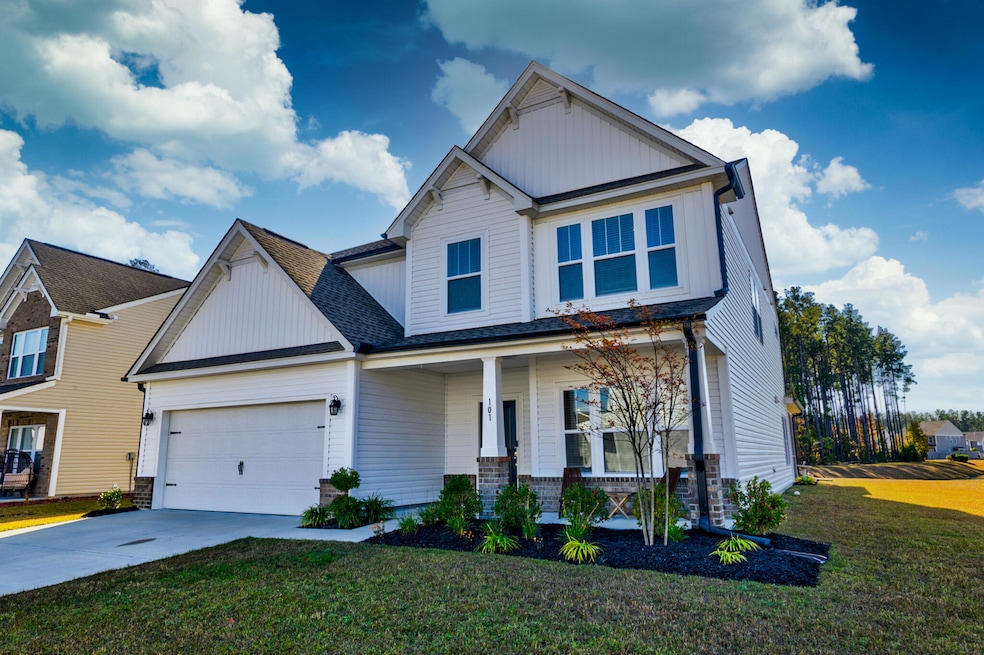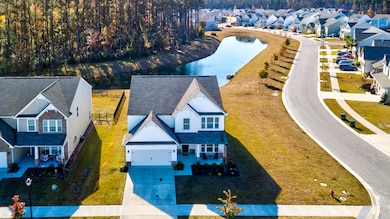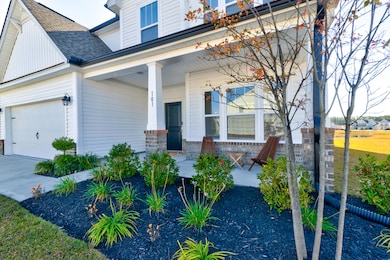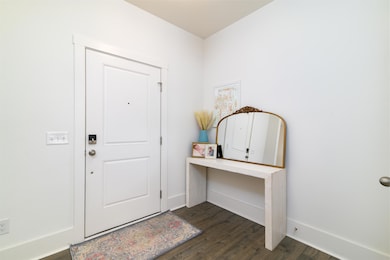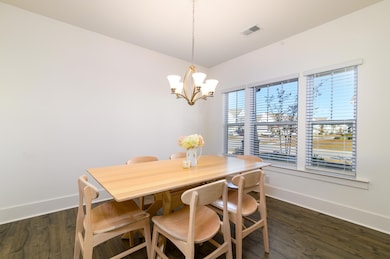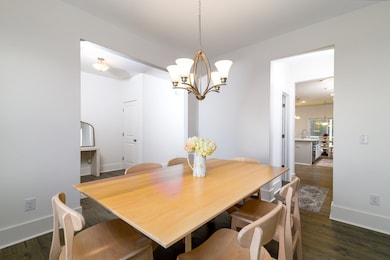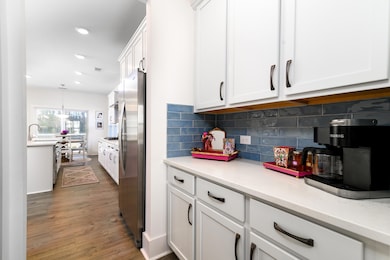101 Willet Ln Summerville, SC 29486
Nexton NeighborhoodEstimated payment $3,111/month
Highlights
- Media Room
- Pond
- Community Pool
- Cane Bay Elementary School Rated 9+
- Traditional Architecture
- Home Office
About This Home
Get ready to love this bright and spacious 5 bedroom, 4 bath home sitting on a large corner lot with beautiful pond views right in your backyard! The layout is flexible with a guest bedroom and full bath on the main floor, making hosting friends or family a breeze.A naturally well lit home offers a dreamy kitchen with dual ovens and gas stove top, perfect for cooking & entertaining guests. Walk through your butlers pantry to your dining room and enjoy family dinners or special occasions.Upstairs you'll find a bonus room equipped and ready for your surround sound system perfect for movie nights, office space , or a cozy lounge space. The primary bedroom is a true retreat with a large walk-in closet and a relaxing ensuite bathroom featuring a spacious tiled shower with bench.Two bedrooms share a convenient Jack-and-Jill bath, with the final upstairs bedroom & bathroom offered nearby the bonus room. Fan of laundry? We might not all be, but you'll definitely have the space in this laundry room to try! Outside, this home continues to shine! Enjoy morning coffee or evening hangouts in the screened-in porch, or spread out on the extended concrete patio that runs along the back of the house. Enjoy plenty of room for grilling, outdoor furniture, or just soaking in the pond view. Looking for good storage space? In addition to the many closets offered in this home, you'll enjoy an extended garage giving you more space in addition to your 2 cars. There's even the perfect sized space to hold your garage refrigerator! This home has it all: tons of living space, great outdoor areas & on a fantastic lot. You'll feel immediately at home the moment you walk in! Enjoy community amenities each year with the pool & clubhouse! It's easy to spend summer days poolside!
Home Details
Home Type
- Single Family
Est. Annual Taxes
- $3,142
Year Built
- Built in 2023
Lot Details
- 0.25 Acre Lot
HOA Fees
- $50 Monthly HOA Fees
Parking
- 2 Car Attached Garage
- Garage Door Opener
Home Design
- Traditional Architecture
- Slab Foundation
- Architectural Shingle Roof
- Vinyl Siding
Interior Spaces
- 3,162 Sq Ft Home
- 2-Story Property
- Smooth Ceilings
- Family Room
- Formal Dining Room
- Media Room
- Home Office
Kitchen
- Eat-In Kitchen
- Walk-In Pantry
- Double Oven
- Built-In Electric Oven
- Gas Cooktop
- Range Hood
- Microwave
- Dishwasher
- Kitchen Island
- Disposal
Flooring
- Carpet
- Ceramic Tile
- Luxury Vinyl Plank Tile
Bedrooms and Bathrooms
- 5 Bedrooms
- Walk-In Closet
- 4 Full Bathrooms
Laundry
- Laundry Room
- Dryer
- Washer
Outdoor Features
- Pond
- Screened Patio
- Front Porch
Schools
- Cane Bay Elementary And Middle School
- Cane Bay High School
Utilities
- Central Heating and Cooling System
- Heating System Uses Natural Gas
- Tankless Water Heater
Community Details
Overview
- Nexton Subdivision
Recreation
- Community Pool
Map
Home Values in the Area
Average Home Value in this Area
Tax History
| Year | Tax Paid | Tax Assessment Tax Assessment Total Assessment is a certain percentage of the fair market value that is determined by local assessors to be the total taxable value of land and additions on the property. | Land | Improvement |
|---|---|---|---|---|
| 2025 | $3,142 | $508,200 | $45,000 | $463,200 |
| 2024 | $3,123 | $20,328 | $1,800 | $18,528 |
| 2023 | $3,123 | $30,492 | $2,700 | $27,792 |
| 2022 | $1,614 | $2,700 | $2,700 | $0 |
Property History
| Date | Event | Price | List to Sale | Price per Sq Ft |
|---|---|---|---|---|
| 11/21/2025 11/21/25 | For Sale | $530,000 | -- | $168 / Sq Ft |
Purchase History
| Date | Type | Sale Price | Title Company |
|---|---|---|---|
| Special Warranty Deed | $530,000 | None Listed On Document |
Mortgage History
| Date | Status | Loan Amount | Loan Type |
|---|---|---|---|
| Open | $485,347 | FHA |
Source: CHS Regional MLS
MLS Number: 25031014
APN: 194-16-04-099
- 117 Willet Ln
- 240 Godwit Dr
- 328 Surfbird Rd
- 326 Surfbird Rd Unit 388
- 308 Surfbird Rd
- 505 Purple Finch Rd
- 500 Purple Finch Rd
- 400 Dunlin Dr
- 523 Purple Finch Rd
- 494 Fox Sparrow Ct
- 825 Descartes St
- Palmetto Plan at Hammock Walk at Nexton
- 415 Snowy Plover Ln
- 268 Dunlin Dr
- 128 Surfbird Rd
- 921 Dusk Dr
- 939 Dusk Dr
- 210 Wood Thrush Way
- 942 Dusk Dr
- 950 Dusk Dr
- 327 Surfbird Rd
- 522 Purple Finch Rd
- 392 Dunlin Dr
- 195 N Creek Dr Unit 3104.1410725
- 195 N Creek Dr Unit 8206.1409853
- 195 N Creek Dr Unit 3204.1410726
- 195 N Creek Dr Unit 11304.1409854
- 195 N Creek Dr Unit 4204.1410724
- 195 N Creek Dr Unit 6304.1409851
- 195 N Creek Dr Unit 1304.1410727
- 195 N Creek Dr Unit 10306.1409852
- 195 N Creek Dr Unit 2302.1410728
- 195 N Creek Dr Unit 2306.1409850
- 195 N Creek Dr
- 140 Hayworth Rd
- 900 Owl Wood Ln
- 44000 Owl Wood Ln
- 35400 Owl Wood Ln
- 5101 Ln
- 790 Ridgley Dr
