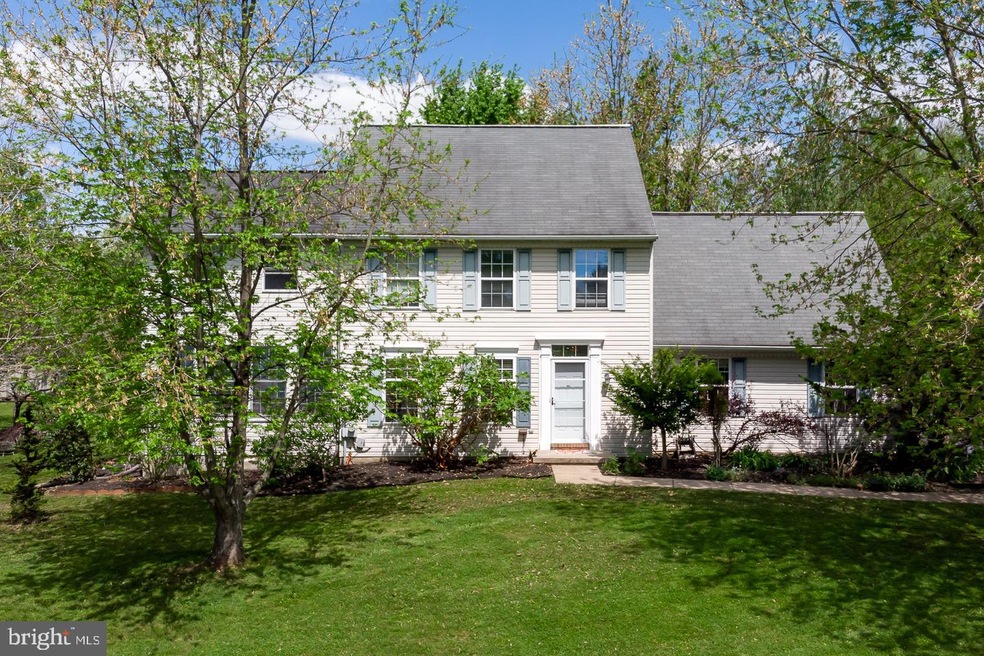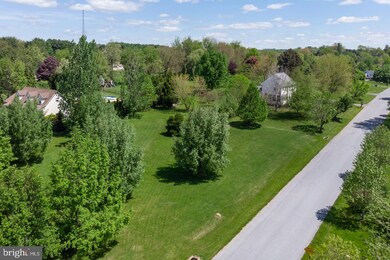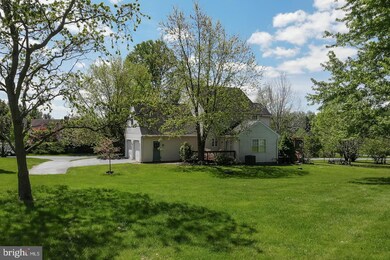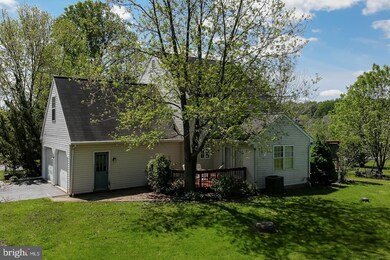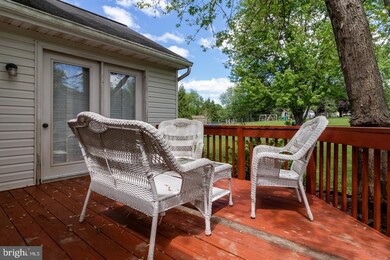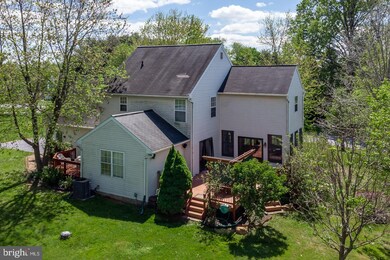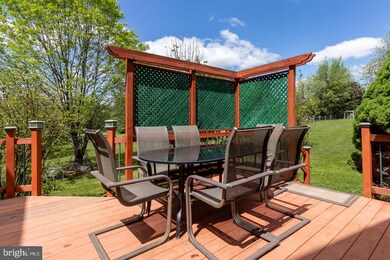
101 Wilson Dr Lincoln University, PA 19352
Estimated Value: $470,000 - $562,000
Highlights
- Pasture Views
- Wood Flooring
- Corner Lot
- Colonial Architecture
- Bonus Room
- No HOA
About This Home
As of June 2021If you are looking for the simple life this is the house for you. A new addition added a bright open sun room with walls of windows, and additional bedroom space above. This center hall colonial with 4 bedrooms 2 full and 2 half bath home on 1.7 acres is ready for you. The living room/dining room gets a $1000 carpet allowance for you to choose your flooring. The kitchen with eating area is open to the den and living room or formal dinning room you can make it what works best for you. The yard has two distinct decks with plenty of room for your pets, gardening and children to run. The bathrooms and kitchen have been updated. A mudroom as you enter from the turned two car garage welcomes you. The Route 1 on ramp is just minutes up the road. The Delaware state line is very close for that tax free shopping and Maryland is also just minutes away. This home is priced to sell!
Last Agent to Sell the Property
Keller Williams Real Estate - West Chester Listed on: 05/09/2021

Home Details
Home Type
- Single Family
Est. Annual Taxes
- $6,012
Year Built
- Built in 1995 | Remodeled in 2012
Lot Details
- 1.7 Acre Lot
- Cul-De-Sac
- Rural Setting
- Corner Lot
- Open Lot
- Side Yard
- Property is zoned R10
Parking
- 2 Car Direct Access Garage
- Side Facing Garage
- Driveway
- On-Street Parking
Home Design
- Colonial Architecture
- Aluminum Siding
- Vinyl Siding
Interior Spaces
- 3,000 Sq Ft Home
- Property has 2 Levels
- Bonus Room
- Pasture Views
- Basement Fills Entire Space Under The House
Flooring
- Wood
- Tile or Brick
- Ceramic Tile
- Vinyl
Bedrooms and Bathrooms
- 4 Bedrooms
Utilities
- Forced Air Heating and Cooling System
- Heating System Powered By Leased Propane
- Well
- Propane Water Heater
- On Site Septic
Community Details
- No Home Owners Association
- Forestville Glen Subdivision
Listing and Financial Details
- Tax Lot 0040.03J0
- Assessor Parcel Number 57-08 -0040.03J0
Ownership History
Purchase Details
Home Financials for this Owner
Home Financials are based on the most recent Mortgage that was taken out on this home.Purchase Details
Home Financials for this Owner
Home Financials are based on the most recent Mortgage that was taken out on this home.Purchase Details
Home Financials for this Owner
Home Financials are based on the most recent Mortgage that was taken out on this home.Purchase Details
Home Financials for this Owner
Home Financials are based on the most recent Mortgage that was taken out on this home.Similar Homes in Lincoln University, PA
Home Values in the Area
Average Home Value in this Area
Purchase History
| Date | Buyer | Sale Price | Title Company |
|---|---|---|---|
| Ullman Tracie | $395,000 | Keystone Premier Stlmt Svcs | |
| Ashmead Edgar G | $141,500 | -- | |
| Ankrom Michael R | $144,900 | -- |
Mortgage History
| Date | Status | Borrower | Loan Amount |
|---|---|---|---|
| Previous Owner | Ullman Tracie | $387,845 | |
| Previous Owner | Ashmead Edgar G | $199,000 | |
| Previous Owner | Ashmead Edgar G | $213,500 | |
| Previous Owner | Ashmead Edgar G | $206,000 | |
| Previous Owner | Rozich John | $152,750 | |
| Previous Owner | Ashmead Edgar G | $113,200 | |
| Previous Owner | Ankrom Michael R | $136,800 |
Property History
| Date | Event | Price | Change | Sq Ft Price |
|---|---|---|---|---|
| 06/24/2021 06/24/21 | Sold | $395,000 | +3.2% | $132 / Sq Ft |
| 05/16/2021 05/16/21 | Pending | -- | -- | -- |
| 05/09/2021 05/09/21 | For Sale | $382,900 | -- | $128 / Sq Ft |
Tax History Compared to Growth
Tax History
| Year | Tax Paid | Tax Assessment Tax Assessment Total Assessment is a certain percentage of the fair market value that is determined by local assessors to be the total taxable value of land and additions on the property. | Land | Improvement |
|---|---|---|---|---|
| 2024 | $6,668 | $162,210 | $31,920 | $130,290 |
| 2023 | $6,438 | $162,210 | $31,920 | $130,290 |
| 2022 | $6,230 | $162,210 | $31,920 | $130,290 |
| 2021 | $6,012 | $162,210 | $31,920 | $130,290 |
| 2020 | $5,893 | $162,210 | $31,920 | $130,290 |
| 2019 | $5,842 | $162,210 | $31,920 | $130,290 |
| 2018 | $5,842 | $162,210 | $31,920 | $130,290 |
| 2017 | $5,792 | $162,210 | $31,920 | $130,290 |
| 2016 | $5,436 | $162,210 | $31,920 | $130,290 |
| 2015 | $5,436 | $162,210 | $31,920 | $130,290 |
| 2014 | $5,436 | $162,210 | $31,920 | $130,290 |
Agents Affiliated with this Home
-
Beth Skalish

Seller's Agent in 2021
Beth Skalish
Keller Williams Real Estate - West Chester
(610) 399-5100
45 Total Sales
-
Christina Cardone

Buyer's Agent in 2021
Christina Cardone
Keller Williams Real Estate - Media
(610) 453-6146
71 Total Sales
Map
Source: Bright MLS
MLS Number: PACT535632
APN: 57-008-0040.03J0
- 113 Elkview Rd
- 216 China Cir
- 106 1st Ave
- 869 Bourban Ln
- 10 Allsmeer Dr
- 128 Elkdale Rd
- 621 Thomas Penn Dr
- 711 Thomas Penn Dr
- 166 Hood Farm Dr
- 532 Christiana Manor Dr
- 290 Letitia Manor Dr
- 294 Letitia Manor Dr
- 297 Letitia Manor Dr
- 299 Letitia Manor Dr
- 148 Corby Rd
- 143 Hood Farm Dr
- 139 Hood Farm Dr
- 225 Pusey Mill Rd
- 428 Pusey Mill Rd
- 137 Corby Rd
- 101 Wilson Dr
- 145 Kimble Rd
- 103 Wilson Dr
- 100 Wilson Dr
- 2 Springdale Place
- 102 Wilson Dr
- 105 Wilson Dr
- 3 Springdale Place
- 1 Springdale Place
- 104 Wilson Dr
- 107 Wilson Dr
- 173 Kimble Rd
- 4 Springdale Place
- 5 Springdale Place
- 106 Wilson Dr Unit 1
- 106 Wilson Dr
- 110 Kimble Rd
- 6 Springdale Place
- 109 Wilson Dr
- 321 Turners Pond Dr
