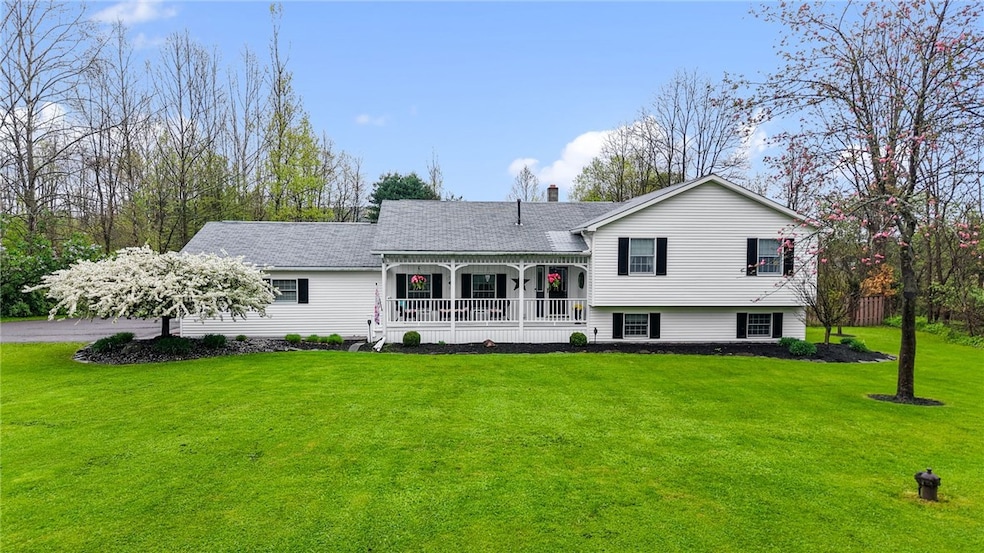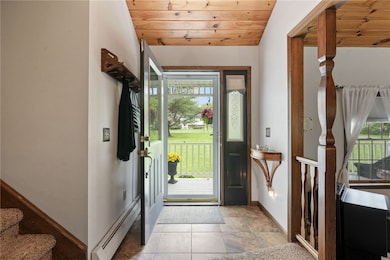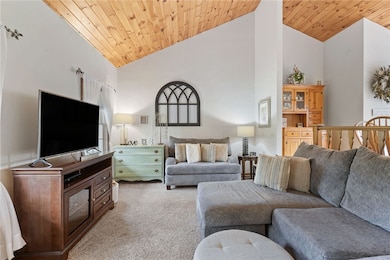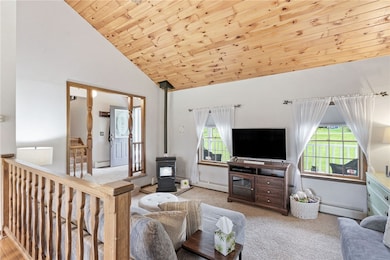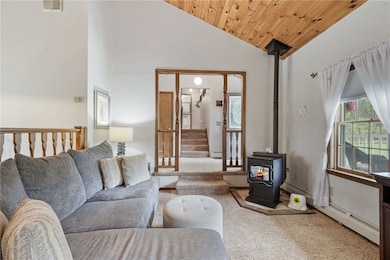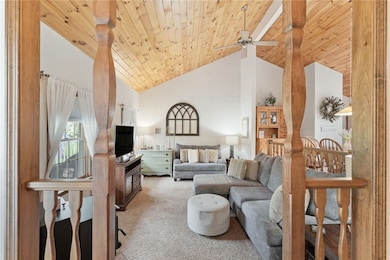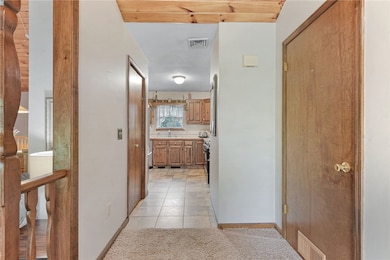
Estimated payment $2,261/month
Highlights
- Deck
- Cathedral Ceiling
- 1 Fireplace
- Recreation Room
- Wood Flooring
- Separate Formal Living Room
About This Home
Welcome to a home that has been lovingly cared for for close to three decades—where pride of ownership shines through every detail.This spacious 4-bedroom, 2-bathroom home in Owego is tucked away on a quiet dead-end road & located in the Newark Valley School District. It’s truly something special, offering a peaceful, private setting & the kind of charm that’s hard to find. Step inside & you’ll find a warm and inviting sunken living room, vaulted ceilings, & Anderson windows throughout, filling the space with natural light. Stay cozy year-round w/ the new pellet stove & central A/C, & enjoy the convenience of hot water on demand (option) & a second-floor laundry room. This home is not shy of storage, oversized garage, & pole barn w/ electric. Enjoy a cut-out hockey rink, pool hookup, & peaceful open land. Private, serene setting—perfect to unwind. Showings start Thursday after 4 PM. Open houses Saturday & Sunday! Seller requires time to secure suitable housing prior to closing.
Listing Agent
Listing by Warren Real Estate Brokerage Phone: 607-752-4878 License #10401377337
Open House Schedule
-
Sunday, May 25, 202511:00 am to 12:30 pm5/25/2025 11:00:00 AM +00:005/25/2025 12:30:00 PM +00:00Add to Calendar
Home Details
Home Type
- Single Family
Est. Annual Taxes
- $6,296
Year Built
- Built in 1989
Lot Details
- 1.69 Acre Lot
- Lot Dimensions are 177x427
- Property is Fully Fenced
- Rectangular Lot
- Private Yard
Parking
- 2 Car Attached Garage
- Parking Storage or Cabinetry
- Garage Door Opener
- Driveway
Home Design
- Poured Concrete
- Vinyl Siding
Interior Spaces
- 2,340 Sq Ft Home
- 1-Story Property
- Cathedral Ceiling
- Ceiling Fan
- 1 Fireplace
- Sliding Doors
- Entrance Foyer
- Family Room
- Separate Formal Living Room
- Recreation Room
- Storage Room
Kitchen
- Electric Cooktop
- Microwave
- Dishwasher
Flooring
- Wood
- Carpet
- Tile
Bedrooms and Bathrooms
- 4 Bedrooms
- 2 Full Bathrooms
Laundry
- Laundry Room
- Laundry on upper level
- Dryer
- Washer
Basement
- Basement Fills Entire Space Under The House
- Sump Pump
Outdoor Features
- Deck
- Porch
Utilities
- Central Air
- Hot Water Heating System
- Well
- Electric Water Heater
- Septic Tank
Listing and Financial Details
- Assessor Parcel Number 85.00-1-50.23
Map
Home Values in the Area
Average Home Value in this Area
Tax History
| Year | Tax Paid | Tax Assessment Tax Assessment Total Assessment is a certain percentage of the fair market value that is determined by local assessors to be the total taxable value of land and additions on the property. | Land | Improvement |
|---|---|---|---|---|
| 2024 | $5,767 | $124,000 | $8,400 | $115,600 |
| 2023 | $57 | $124,000 | $8,400 | $115,600 |
| 2022 | $2,693 | $124,000 | $8,400 | $115,600 |
| 2021 | $5,597 | $124,000 | $8,400 | $115,600 |
| 2020 | $5,465 | $124,000 | $8,400 | $115,600 |
| 2019 | $2,464 | $124,000 | $8,400 | $115,600 |
| 2018 | $5,165 | $124,000 | $8,400 | $115,600 |
| 2017 | $5,056 | $124,000 | $8,400 | $115,600 |
| 2016 | $4,983 | $124,000 | $8,400 | $115,600 |
| 2015 | -- | $124,000 | $8,400 | $115,600 |
| 2014 | -- | $124,000 | $8,400 | $115,600 |
Property History
| Date | Event | Price | Change | Sq Ft Price |
|---|---|---|---|---|
| 05/21/2025 05/21/25 | For Sale | $310,000 | -- | $132 / Sq Ft |
Purchase History
| Date | Type | Sale Price | Title Company |
|---|---|---|---|
| Warranty Deed | -- | -- | |
| Deed | $127,000 | Robert Knight | |
| Deed | $122,000 | Angelina Cutrona Beehm |
Mortgage History
| Date | Status | Loan Amount | Loan Type |
|---|---|---|---|
| Open | $140,000 | Adjustable Rate Mortgage/ARM | |
| Previous Owner | $35,000 | Unknown | |
| Previous Owner | $151,200 | Stand Alone Refi Refinance Of Original Loan | |
| Previous Owner | $5,734 | Unknown |
Similar Homes in Owego, NY
Source: Otsego-Delaware Board of REALTORS®
MLS Number: R1608892
APN: 493089-085-000-0001-050-023-0000
- 4134 New York 38
- 0 Frank Hyde Rd
- 273 W Creek Rd
- 3825 Lisle Rd
- 15 Murphy Ln
- 6629 State Route 38
- 51 Paxton Ln
- 6 Back West Creek Rd
- 509 Anderson Hill Rd
- 7 Brook St
- 13-15 Maple Ave
- 9 N Main St
- 12 E Whig St
- 70 Cranes Nest Rd
- 55 Whig St
- 453 Carmichael Rd
- 37 King Point Cir N
- 20 King Point Cir S
- 00 Sunnyside Dr
- 233 Howard Hill Rd
