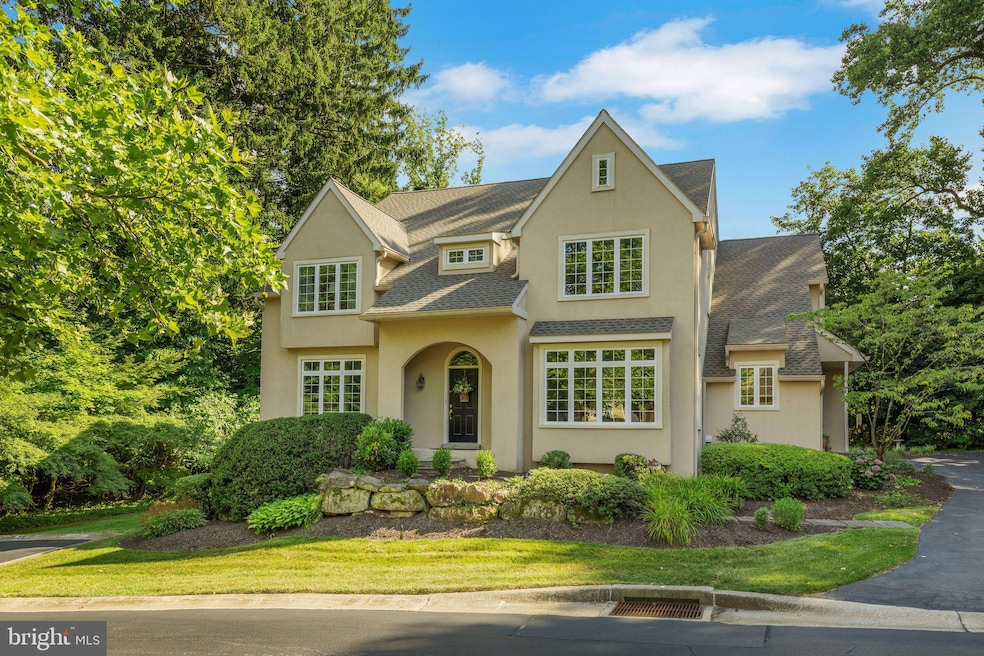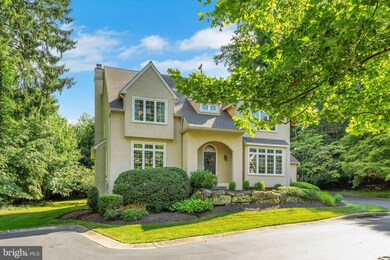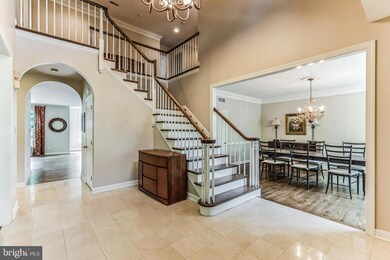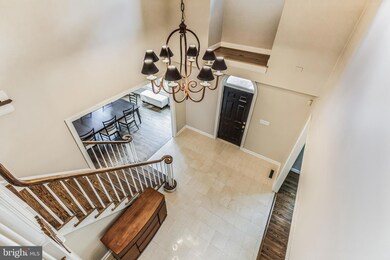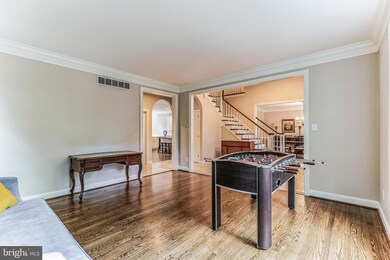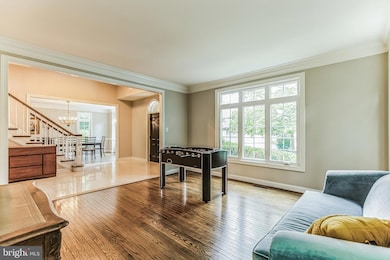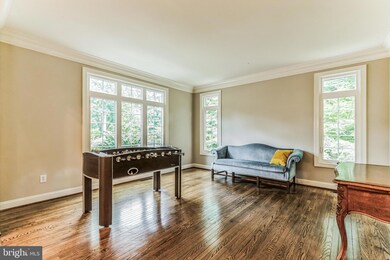
101 Wisteria Ln Media, PA 19063
Nether Providence Township NeighborhoodHighlights
- Colonial Architecture
- 1 Fireplace
- Forced Air Heating and Cooling System
- Wallingford Elementary School Rated A
About This Home
As of September 2024The highly desired development of Jordan Estates proudly offers you 101 Wisteria Lane. This beautiful colonial home offers 4 Beds 3.5 baths with an additional roughed in bathroom in the daylight basement. Boasting over 4,000 sq ft. with large rooms throughout. Enter the home with a 2 story foyer with beautiful marble flooring. The rest of the first floor includes newly refinished hardwood flooring. Large windows on the first floor offer an abundance of natural light. The large eat in kitchen offers an abundance of cabinets and counter space, with an open layout to the family room with a fireplace and custom woodwork. Views from the kitchen and family room of the private rear yard. And access to a newly refinished rear deck. The first floor also includes a freshly painted office/study. The large formal dining room is perfect for entertaining guests. The rear hallway leads to a first floor laundry room with a full sized double closet and shelving, access to the three car attached garage and a rear staircase with access to the second floor. The second floor has a large open landing leading to four large bedrooms. The main bedroom offers a large space including a separate sitting area, two large walk-in closets and a large bathroom with a full-size stall shower, soaking tub, double bowl sinks, a make up station, and a separate water closet. The beautiful hardwood flooring continues through the second floor. The additional three bedrooms all have large closet space. The lower level of the home is unfinished but is a true daylight basement with full-size windows, the basement has been roughed in to have a full size bathroom installed. This area is an open slate for whatever you desire down here. Over 1000 ft.² of space ready for your creativity. This property offer is one of very few private rear lots, surrounded by privacy trees, and a wooded lot next-door. This home is located within minutes of downtown media shopping and dining. Enjoy dining under the stars or many of the other events held in downtown media. Many rooms have been freshly painted, other upgrades include, a new roof, newer HVAC , windows and more! This time does not disappoint! (The sellers have been making several improvements over the past few weeks which have delayed updated photos. More photos to come! )
Home Details
Home Type
- Single Family
Est. Annual Taxes
- $19,685
Year Built
- Built in 1997
HOA Fees
- $471 Monthly HOA Fees
Parking
- Driveway
Home Design
- Colonial Architecture
- Poured Concrete
- Concrete Perimeter Foundation
- Stucco
Interior Spaces
- 4,083 Sq Ft Home
- Property has 2 Levels
- 1 Fireplace
Bedrooms and Bathrooms
- 4 Bedrooms
Basement
- Basement Fills Entire Space Under The House
- Basement Windows
Utilities
- Forced Air Heating and Cooling System
- Natural Gas Water Heater
Community Details
- $1,500 Capital Contribution Fee
- Association fees include all ground fee, common area maintenance, lawn maintenance, snow removal, trash
- Jordan Ests Subdivision
Listing and Financial Details
- Tax Lot 001-001
- Assessor Parcel Number 34-00-03047-50
Ownership History
Purchase Details
Home Financials for this Owner
Home Financials are based on the most recent Mortgage that was taken out on this home.Purchase Details
Home Financials for this Owner
Home Financials are based on the most recent Mortgage that was taken out on this home.Purchase Details
Home Financials for this Owner
Home Financials are based on the most recent Mortgage that was taken out on this home.Purchase Details
Home Financials for this Owner
Home Financials are based on the most recent Mortgage that was taken out on this home.Purchase Details
Home Financials for this Owner
Home Financials are based on the most recent Mortgage that was taken out on this home.Similar Homes in Media, PA
Home Values in the Area
Average Home Value in this Area
Purchase History
| Date | Type | Sale Price | Title Company |
|---|---|---|---|
| Special Warranty Deed | $1,103,000 | None Listed On Document | |
| Deed | $760,000 | None Available | |
| Deed | $760,000 | None Available | |
| Deed | $645,000 | Ta Title | |
| Deed | $564,500 | Commonwealth Land Title Ins |
Mortgage History
| Date | Status | Loan Amount | Loan Type |
|---|---|---|---|
| Open | $551,500 | New Conventional | |
| Previous Owner | $234,551 | Credit Line Revolving | |
| Previous Owner | $417,000 | New Conventional | |
| Previous Owner | $417,000 | Purchase Money Mortgage | |
| Previous Owner | $267,000 | Purchase Money Mortgage | |
| Previous Owner | $516,000 | Purchase Money Mortgage | |
| Previous Owner | $252,700 | No Value Available | |
| Previous Owner | $376,000 | No Value Available |
Property History
| Date | Event | Price | Change | Sq Ft Price |
|---|---|---|---|---|
| 09/18/2024 09/18/24 | Sold | $1,103,000 | +5.0% | $270 / Sq Ft |
| 07/12/2024 07/12/24 | For Sale | $1,050,000 | -- | $257 / Sq Ft |
Tax History Compared to Growth
Tax History
| Year | Tax Paid | Tax Assessment Tax Assessment Total Assessment is a certain percentage of the fair market value that is determined by local assessors to be the total taxable value of land and additions on the property. | Land | Improvement |
|---|---|---|---|---|
| 2024 | $19,686 | $552,150 | $169,290 | $382,860 |
| 2023 | $18,915 | $552,150 | $169,290 | $382,860 |
| 2022 | $18,513 | $552,150 | $169,290 | $382,860 |
| 2021 | $30,076 | $552,150 | $169,290 | $382,860 |
| 2020 | $18,181 | $313,740 | $169,290 | $144,450 |
| 2019 | $17,680 | $313,740 | $169,290 | $144,450 |
| 2018 | $22,356 | $404,580 | $0 | $0 |
| 2017 | $21,741 | $404,580 | $0 | $0 |
| 2016 | $2,220 | $404,580 | $0 | $0 |
| 2015 | $2,266 | $404,580 | $0 | $0 |
| 2014 | $2,266 | $404,580 | $0 | $0 |
Agents Affiliated with this Home
-
Marc Giosa

Seller's Agent in 2024
Marc Giosa
EXP Realty, LLC
(610) 322-8618
3 in this area
80 Total Sales
-
Meghan Lawrence

Buyer's Agent in 2024
Meghan Lawrence
Compass RE
(607) 738-4441
19 in this area
73 Total Sales
Map
Source: Bright MLS
MLS Number: PADE2070622
APN: 34-00-03047-50
- 117 Locust Ln
- 105 Winter St
- 601 Allen Ln Unit 415
- 501 N Providence Rd Unit 600
- 229 E Front St
- 412 E Jefferson St
- 727 Hemlock Rd
- 203 E 5th St
- 403 Taylor St
- 411 Hidden Valley Rd
- 719 Pine Ridge Rd
- 130 E State St
- 422 Oak Valley Rd
- 601 Crum Creek Rd
- 303 Prichard Ln
- 12 Dora Dr
- 512 S Media Way
- 32 W Seventh St
- 609 Washington Ave
- 20 State Rd
