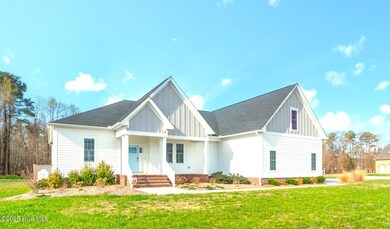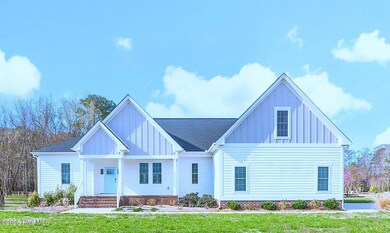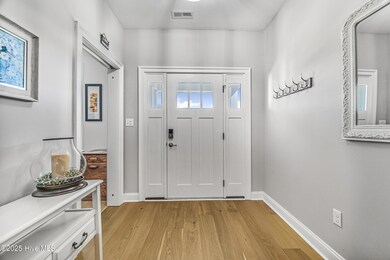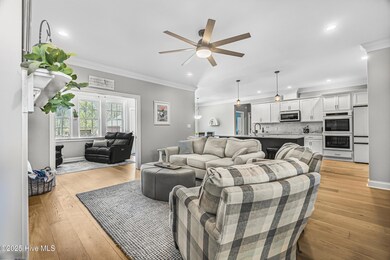
101 Yadkin Creek Ct Hertford, NC 27944
Albemarle Plantation NeighborhoodHighlights
- Marina
- Golf Course Community
- Fitness Center
- Boat Dock
- Water Access
- Gated Community
About This Home
As of June 2025The WOW factors for this home are numerous! Custom built by Tri-B Construction in 2023, this home is practically brand new. The attention to detail and quality craftmanship is evident throughout. From the front of this Albemarle Plantation home, there's unobstructed picturesque views of the open equestrian fields, but once you step inside you really appreciate the amazing features this home has to offer. The soothing gray wall colors are highlighted by the LVP flooring throughout the main floor living space. A spacious office area, a bright sunroom, and great-room floorplan including the gourmet kitchen, family room a spacious walk-in pantry and a windowed dining area. WOW #1 - the kitchen features a stand-alone island with quartz counter and with double sink with plenty of storage space. An induction heat cooking surface, double ovens, Samsung Bespoke Refrigerator and dishwasher and microwave with custom color panels. A pocket door opens to a walk-in pantry! Tons of drawers and cabinets with soft-close doors and drawers. WOW #2 - gas log ventless fireplace and built-in cabinets and shelves in the family area with crown molding around the entire great room. WOW #3 - window blinds with lower cafe shutters and SEVEN ceiling fans! Plus, solid wood custom style doors, built-in cabinets, two HVAC zones and a propane fueled tankless hot-water heater. And fuel efficiency with 2x6 exterior framing with extra insulation keeping you cool in the summer and warm in the winter! WOW #4 - the master bedroom and bath features a spacious walk-in closet, resin counter twin sinks and a huge tiled shower! WOW #5 - a spacious, carpeted FROG room with a full bath and walk-in access to tons of fully floored attic storage. WOW #6 - a three-car garage with transition molding and textured ceiling! Plus a deck and patio area off the sunroom! WOW #7 - This Smart Home features a myQ garage door opener, Honeywell Home programmable thermostats and a Google doorbell system.This one is a WOW!
Last Agent to Sell the Property
United Country Forbes Realty & Auctions LLC License #347854 Listed on: 03/27/2025
Home Details
Home Type
- Single Family
Est. Annual Taxes
- $2,730
Year Built
- Built in 2023
Lot Details
- 0.44 Acre Lot
- Lot Dimensions are 108 x 148 x 157 x 129
- Corner Lot
- Property is zoned RS-5
HOA Fees
- $245 Monthly HOA Fees
Home Design
- Block Foundation
- Wood Frame Construction
- Architectural Shingle Roof
- Stick Built Home
- Composite Building Materials
Interior Spaces
- 3,045 Sq Ft Home
- 2-Story Property
- Bookcases
- Ceiling Fan
- 1 Fireplace
- Blinds
- Living Room
- Home Office
- Game Room
- Sun or Florida Room
- Crawl Space
- Attic Floors
Kitchen
- Built-In Double Oven
- Ice Maker
- Dishwasher
- Kitchen Island
- Disposal
Flooring
- Carpet
- Tile
- Luxury Vinyl Plank Tile
Bedrooms and Bathrooms
- 3 Bedrooms
- Primary Bedroom on Main
- 3 Full Bathrooms
- Walk-in Shower
Laundry
- Laundry Room
- Dryer
- Washer
Parking
- 3 Car Attached Garage
- Lighted Parking
- Side Facing Garage
- Garage Door Opener
- Driveway
- Golf Cart Parking
Eco-Friendly Details
- Energy-Efficient Doors
Outdoor Features
- Water Access
- Deck
- Covered patio or porch
Schools
- Perquimans Central/Hertford Grammar Elementary School
- Perquimans County Middle School
- Perquimans County High School
Utilities
- Zoned Heating and Cooling
- Heat Pump System
- Co-Op Water
- Tankless Water Heater
- Propane Water Heater
Listing and Financial Details
- Assessor Parcel Number 7866-34-2300.000
Community Details
Overview
- Appoa Association
- Appi Association
- Albemarle Plantation Subdivision
- Maintained Community
Amenities
- Community Garden
- Community Barbecue Grill
- Picnic Area
- Restaurant
- Clubhouse
- Meeting Room
- Party Room
Recreation
- Boat Dock
- Community Boat Slip
- Marina
- Golf Course Community
- Tennis Courts
- Community Basketball Court
- Community Playground
- Fitness Center
- Community Pool
- Dog Park
Security
- Resident Manager or Management On Site
- Gated Community
Ownership History
Purchase Details
Home Financials for this Owner
Home Financials are based on the most recent Mortgage that was taken out on this home.Purchase Details
Purchase Details
Purchase Details
Purchase Details
Similar Homes in Hertford, NC
Home Values in the Area
Average Home Value in this Area
Purchase History
| Date | Type | Sale Price | Title Company |
|---|---|---|---|
| Warranty Deed | $649,500 | None Listed On Document | |
| Warranty Deed | $649,500 | None Listed On Document | |
| Warranty Deed | -- | None Listed On Document | |
| Warranty Deed | -- | None Listed On Document | |
| Warranty Deed | $5,500 | None Available | |
| Deed | $9,600 | -- |
Property History
| Date | Event | Price | Change | Sq Ft Price |
|---|---|---|---|---|
| 06/06/2025 06/06/25 | Sold | $649,500 | 0.0% | $213 / Sq Ft |
| 04/15/2025 04/15/25 | Pending | -- | -- | -- |
| 03/27/2025 03/27/25 | For Sale | $649,500 | -- | $213 / Sq Ft |
Tax History Compared to Growth
Tax History
| Year | Tax Paid | Tax Assessment Tax Assessment Total Assessment is a certain percentage of the fair market value that is determined by local assessors to be the total taxable value of land and additions on the property. | Land | Improvement |
|---|---|---|---|---|
| 2024 | $2,730 | $474,600 | $30,000 | $444,600 |
| 2023 | $183 | $315,700 | $30,000 | $285,700 |
| 2022 | $183 | $30,000 | $30,000 | $0 |
| 2021 | $183 | $30,000 | $30,000 | $0 |
| 2020 | $177 | $30,000 | $30,000 | $0 |
| 2018 | $171 | $30,000 | $30,000 | $0 |
| 2017 | $171 | $30,000 | $30,000 | $0 |
| 2016 | $171 | $30,000 | $30,000 | $0 |
| 2015 | -- | $80,000 | $80,000 | $0 |
| 2014 | -- | $80,000 | $80,000 | $0 |
Agents Affiliated with this Home
-
Conrad Jones

Seller's Agent in 2025
Conrad Jones
United Country Forbes Realty & Auctions LLC
13 in this area
15 Total Sales
-
Steve Wentz
S
Buyer's Agent in 2025
Steve Wentz
AP Realty Company, LLC
(252) 339-5735
93 in this area
94 Total Sales
Map
Source: Hive MLS
MLS Number: 100496953
APN: 2-D082-F007-AP
- F-11 Mattaponi Dr
- 108 Back Creek Dr
- 122 Back Creek Dr
- 148 New River Dr
- 120 New River Dr
- 104 Back Creek Ct
- 16-P Perry Cove Dr
- 27-P Perry Cove Dr
- 102 Snow Creek Ct Unit Lot59
- 102 Snow Creek Ct
- 114 S Fork Ct
- 111 Perrys Cove
- 113 S Fork Ct
- 106 Morgana Dr
- 14 Newbegun Creek Ct
- 168 Highland Pony Dr
- 60 Kennedy Ct N
- 13 Riverwood
- 289 Pasquotank Blvd
- 159 Highland Pony





