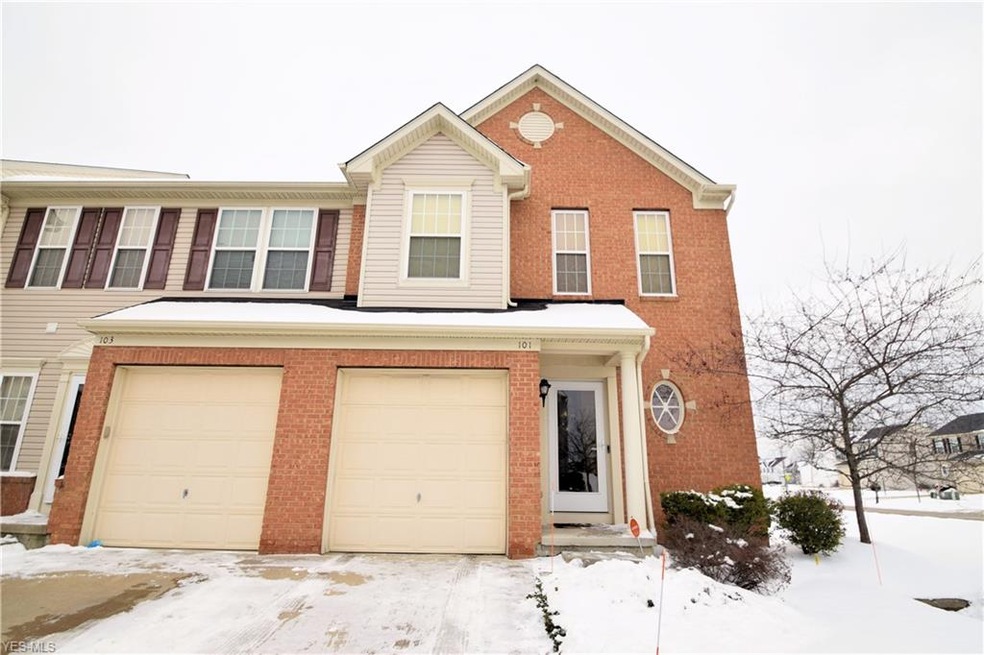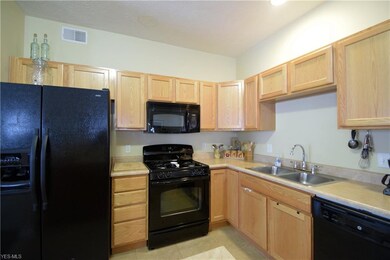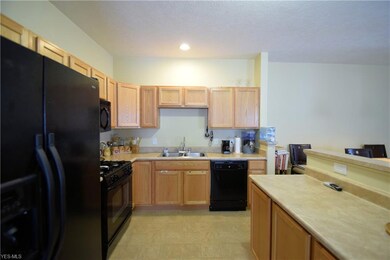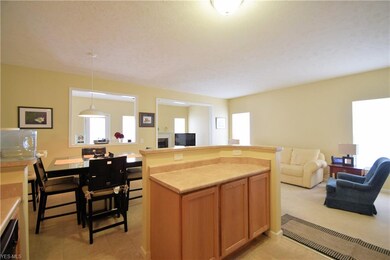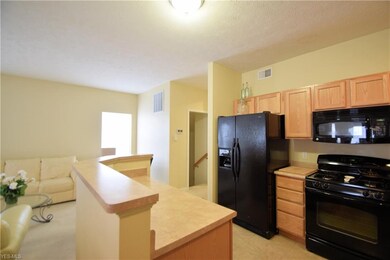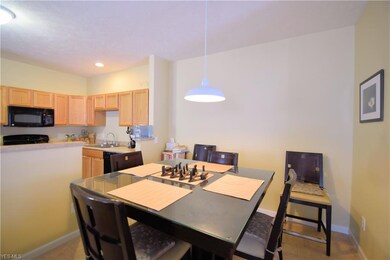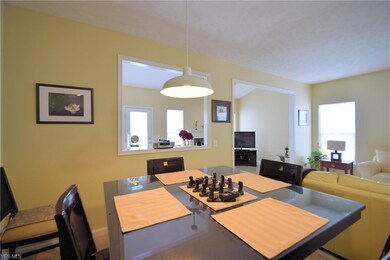
Highlights
- Colonial Architecture
- 1 Fireplace
- Community Playground
- Falls-Lenox Primary Elementary School Rated A-
- Corner Lot
- Park
About This Home
As of July 2025Fantastic end unit townhouse in Sandstone Ridge is spacious and move in ready! Maintenance free living, the HOA covers the snow plowing, landscaping and trash removal. Lovely kitchen open to eating and entertaining spaces. All Kitchen appliances staying! The family room offers a fireplace and access to back yard space. The second floor features a master suite complete with walk in closet as well as secondary closet and full private bath! Two additional bedrooms, full bath and laundry access complete the second floor. Large finished basement adds an additional 850 sq feet of usable space for all your storage and entertaining needs and includes a half bath! One car garage attached and extra guest parking located just steps away. Sandstone amenities include playground, park area, and a wonderful community to walk or go for a bike ride. Don't miss this opportunity to own here, schedule your private tour today!
Last Agent to Sell the Property
Russell Real Estate Services License #2005001620 Listed on: 01/20/2020

Home Details
Home Type
- Single Family
Year Built
- Built in 2008
Lot Details
- 3,694 Sq Ft Lot
- Lot Dimensions are 25x126
- Corner Lot
HOA Fees
- $19 Monthly HOA Fees
Home Design
- Colonial Architecture
- Brick Exterior Construction
- Asphalt Roof
- Vinyl Construction Material
Interior Spaces
- 2-Story Property
- 1 Fireplace
- Finished Basement
- Basement Fills Entire Space Under The House
Kitchen
- <<builtInOvenToken>>
- <<microwave>>
- Dishwasher
Bedrooms and Bathrooms
- 3 Bedrooms
Parking
- 1 Car Garage
- Garage Door Opener
Utilities
- Forced Air Heating and Cooling System
- Heating System Uses Gas
Listing and Financial Details
- Assessor Parcel Number 361-47-141
Community Details
Overview
- $35 Annual Maintenance Fee
- Maintenance fee includes Landscaping, Snow Removal, Trash Removal
- Sandstone Rdg South Ph 02C Community
Recreation
- Community Playground
- Park
Ownership History
Purchase Details
Home Financials for this Owner
Home Financials are based on the most recent Mortgage that was taken out on this home.Purchase Details
Home Financials for this Owner
Home Financials are based on the most recent Mortgage that was taken out on this home.Purchase Details
Home Financials for this Owner
Home Financials are based on the most recent Mortgage that was taken out on this home.Similar Homes in the area
Home Values in the Area
Average Home Value in this Area
Purchase History
| Date | Type | Sale Price | Title Company |
|---|---|---|---|
| Warranty Deed | $177,500 | None Available | |
| Corporate Deed | $172,765 | Nvr Title Agency | |
| Corporate Deed | $27,200 | None Available |
Mortgage History
| Date | Status | Loan Amount | Loan Type |
|---|---|---|---|
| Open | $174,284 | FHA | |
| Previous Owner | $170,095 | FHA |
Property History
| Date | Event | Price | Change | Sq Ft Price |
|---|---|---|---|---|
| 07/17/2025 07/17/25 | For Rent | $2,195 | 0.0% | -- |
| 07/15/2025 07/15/25 | Sold | $248,000 | +3.3% | $99 / Sq Ft |
| 06/26/2025 06/26/25 | Pending | -- | -- | -- |
| 06/25/2025 06/25/25 | For Sale | $240,000 | +35.2% | $96 / Sq Ft |
| 05/22/2020 05/22/20 | Sold | $177,500 | -1.3% | $71 / Sq Ft |
| 03/26/2020 03/26/20 | Pending | -- | -- | -- |
| 03/05/2020 03/05/20 | For Sale | $179,900 | 0.0% | $72 / Sq Ft |
| 02/02/2020 02/02/20 | Pending | -- | -- | -- |
| 01/20/2020 01/20/20 | For Sale | $179,900 | -- | $72 / Sq Ft |
Tax History Compared to Growth
Tax History
| Year | Tax Paid | Tax Assessment Tax Assessment Total Assessment is a certain percentage of the fair market value that is determined by local assessors to be the total taxable value of land and additions on the property. | Land | Improvement |
|---|---|---|---|---|
| 2024 | $5,303 | $79,975 | $13,790 | $66,185 |
| 2023 | $4,492 | $65,040 | $10,750 | $54,290 |
| 2022 | $4,464 | $65,030 | $10,750 | $54,290 |
| 2021 | $4,432 | $65,030 | $10,750 | $54,290 |
| 2020 | $3,877 | $59,120 | $9,770 | $49,350 |
| 2019 | $4,545 | $168,900 | $27,900 | $141,000 |
| 2018 | $4,224 | $59,120 | $9,770 | $49,350 |
| 2017 | $3,775 | $47,180 | $9,800 | $37,380 |
| 2016 | $3,747 | $47,180 | $9,800 | $37,380 |
| 2015 | $3,848 | $47,180 | $9,800 | $37,380 |
| 2014 | $3,848 | $51,280 | $10,640 | $40,640 |
Agents Affiliated with this Home
-
Lori Baker

Seller's Agent in 2025
Lori Baker
Keller Williams Citywide
(440) 527-0501
7 in this area
176 Total Sales
-
Michelle Green

Seller's Agent in 2020
Michelle Green
Russell Real Estate Services
(440) 342-0269
2 in this area
195 Total Sales
Map
Source: MLS Now
MLS Number: 4162413
APN: 361-47-141
- 136 River Rock Way Unit D
- 104 Marble Ct
- 143 Stone Ridge Way
- 116 Ledgestone Ct
- 103 Ledgestone Ct
- 511 Nobottom Rd
- 402 Hazel Dr
- 290 Butternut Ln
- 7587 Lewis Rd
- 275 Butternut Ln
- 499 Crescent Dr
- 8651 Lindbergh Blvd
- 8373 Forest View Dr
- 285 Willow Ln
- 521 Holly Dr
- 248 Franklin Dr
- 281-12-007 River Rd
- 281-12-024 River Rd
- 0 River Rd Unit 4424129
- 8579 Columbia Rd
