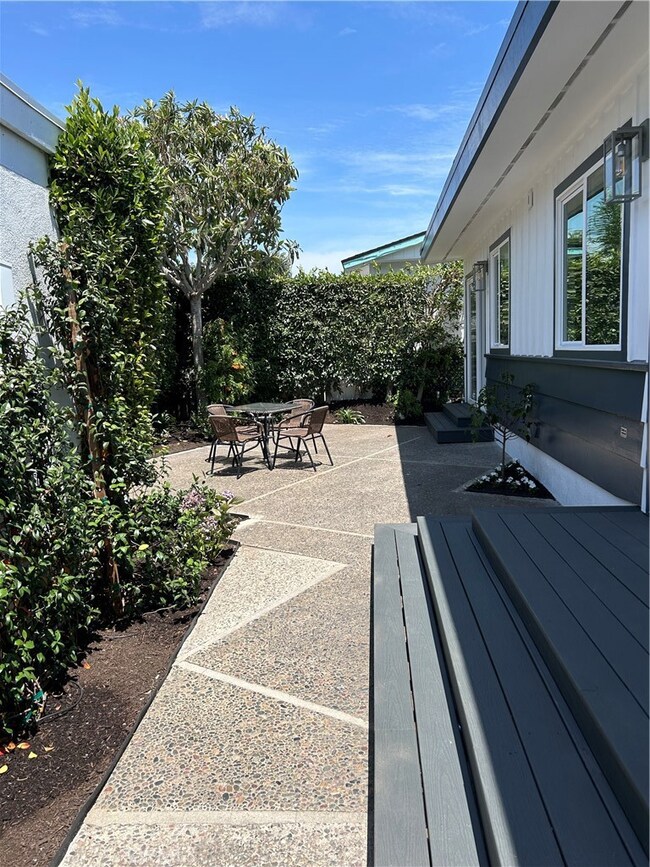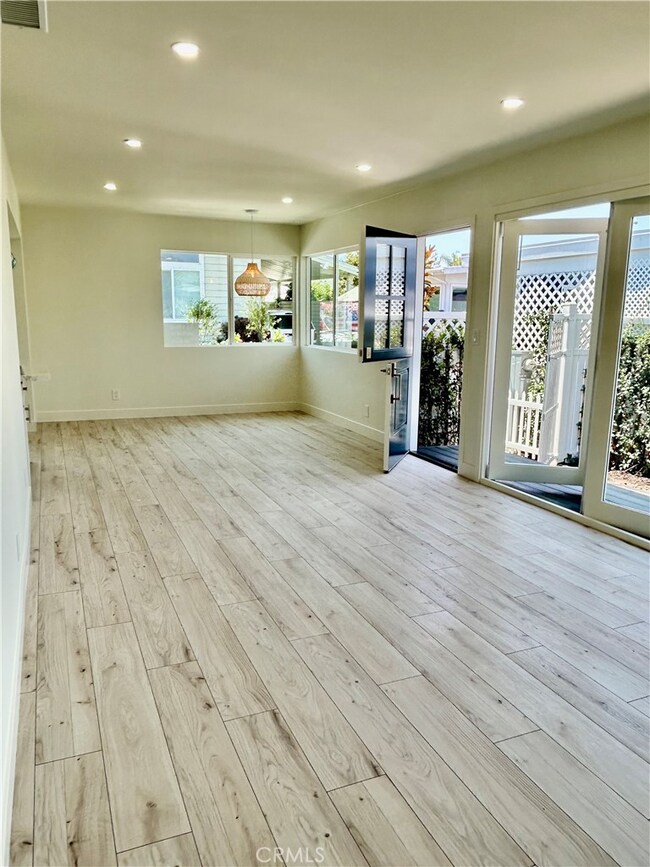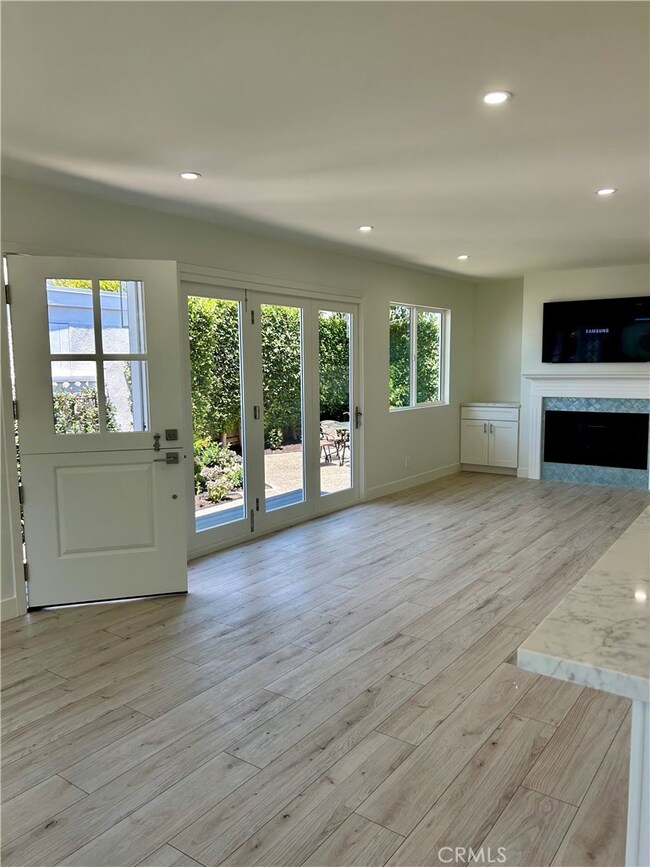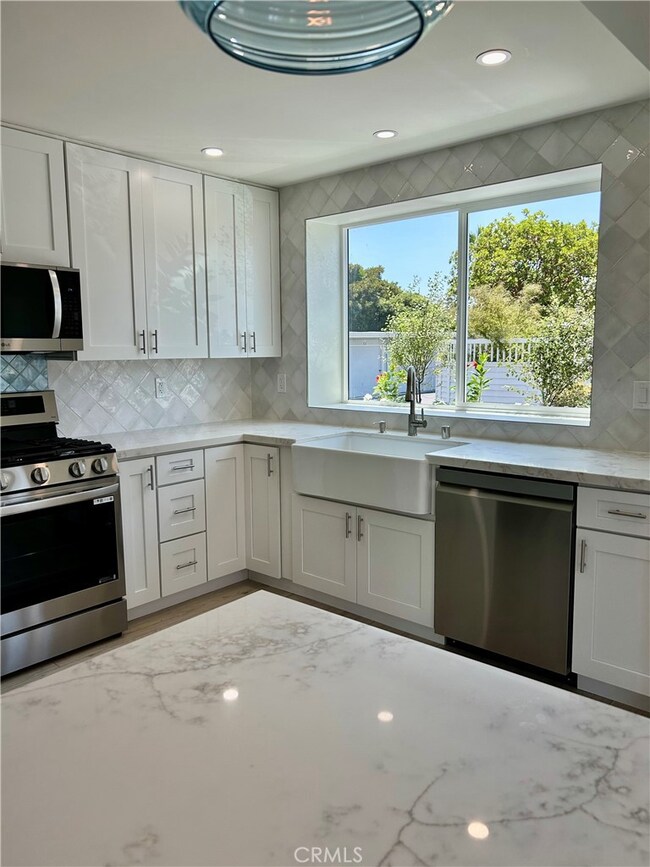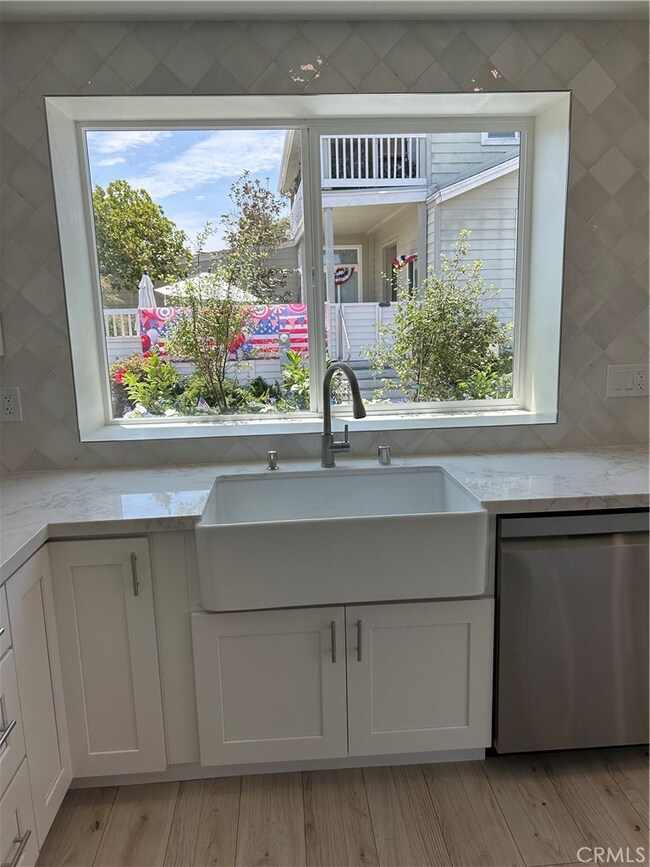
101 Yorktown Newport Beach, CA 92660
Bayside NeighborhoodHighlights
- Boat Dock
- Fitness Center
- RV Parking in Community
- Abraham Lincoln Elementary School Rated A
- Cabana
- Primary Bedroom Suite
About This Home
As of October 2024This is 101 Yorktown...A stunning 3 bedrm, 3 bath recently reimagined Cabana Home just steps away from the Back Bay in the heart of Newport Beach in the beautiful seaside community of Bayside Village. This designer inspired home evokes an indoor outdoor living environment from the minute you walk through gates into the lush landscaped patio which is truly the epicenter of the home. The large living room features infinity doors going out to the patio, a gas fireplace with custom tile and beautiful laminate light oak floors. Adjacent to the living room is a gourmet kitchen with it's farm sink, stainless steel appliances, quartz counter tops and surround tiling blanketing the walls. Both baths feature gorgeous tiling and quartz counter tops. The primary suit over looks the lovely backyard, offering a space of peace and serenity. The second bedroom works perfect as a in home office. This home boasts level 5 smooth coat finished walls, air conditioning and two car tandum parking. Property is conveniently located near guest parking, dog park, garages, park trails and just a short walk to the Back Bay and boat docks. Located on leased land. The assumable monthly space rent is $3075. and includes water, sewer and trash with many fine amenities including 2 CLUBHOUSES, 2 STATE OF THE ART HEATED POOLS (one over looking the bay) 2 JACUZZIS, A PRIVATE BEACH WITH 2 GAS FIRE PITS, A GAME ROOM AND A FITNESS CENTER, WEEKLY STREET SWEEPING AND NIGHTLY SECURITY. BOAT SLIPS, GARAGES AVAILABLE FOR RENT. WITHIN WALKING DISTANCE TO SEVERAL BEACH ATTRACTIONS, WORLD CLASS RESTAURANTS, SHOPPING INCLUDING BALBOA ISLAND, FASHION ISLAND AND THE BACK BAY. ENJOY MANY FINE ACTIVITIES AT BAYSIDE VILLAGE SUCH AS KAYAKING, PADDLE BOARDING and BOATING. WALK THE LOCAL NATURE TRAILS, VISIT THE FRESH SEAFOOD MARKET AND SO MUCH MORE! Come live the Newport Beach lifestyle, enjoy the cool Ocean breezes and experience this special home and community! No Land Taxes or HOA Dues, just easy breezy beach and Marina living. New residents subject to park approval by Bayside Village Mngt. Land Leases subject to annual increases.
Last Agent to Sell the Property
Select Homes & Investments In Brokerage Phone: 714-315-2660 License #00775553 Listed on: 08/08/2024
Property Details
Home Type
- Manufactured Home
Year Built
- Built in 1961
Lot Details
- Southwest Facing Home
- Vinyl Fence
- Corner Lot
- Sprinkler System
- Garden
- Back Yard
- Land Lease of $3,075 per month
HOA Fees
- $4 Monthly HOA Fees
Home Design
- Additions or Alterations
- Combination Foundation
- Slab Foundation
- Fire Rated Drywall
- Membrane Roofing
- Wood Siding
- Lap Siding
- Pier Jacks
Interior Spaces
- 1,274 Sq Ft Home
- 1-Story Property
- Open Floorplan
- Beamed Ceilings
- Recessed Lighting
- Double Pane Windows
- Living Room with Attached Deck
- Storage
- Laundry Room
Kitchen
- Gas Oven
- Gas Range
- Microwave
- Water Line To Refrigerator
- Dishwasher
- Quartz Countertops
- Disposal
Flooring
- Laminate
- Tile
Bedrooms and Bathrooms
- 3 Bedrooms
- Primary Bedroom Suite
- 2 Full Bathrooms
- Quartz Bathroom Countertops
- Dual Vanity Sinks in Primary Bathroom
- Private Water Closet
- Walk-in Shower
Home Security
- Carbon Monoxide Detectors
- Fire and Smoke Detector
Parking
- 2 Parking Spaces
- 2 Attached Carport Spaces
- Parking Available
Accessible Home Design
- Doors are 32 inches wide or more
- More Than Two Accessible Exits
- Accessible Parking
Pool
- Cabana
- Heated In Ground Pool
- In Ground Spa
Outdoor Features
- Patio
- Exterior Lighting
Mobile Home
- Mobile home included in the sale
- Mobile Home Model is Mayflower
- Mobile Home is 48 Feet Wide
- Expando
- Stucco Skirt
Utilities
- Central Heating
- Underground Utilities
- Natural Gas Connected
- Gas Water Heater
- Phone Available
- Cable TV Available
Listing and Financial Details
- Rent includes sewer, trash collection, water
- Assessor Parcel Number 89221101
- Seller Considering Concessions
Community Details
Overview
- Bayside Village MHP | Phone (951) 368-8262
- Maintained Community
- RV Parking in Community
Amenities
- Outdoor Cooking Area
- Community Fire Pit
- Community Barbecue Grill
- Picnic Area
- Clubhouse
- Banquet Facilities
- Billiard Room
- Recreation Room
Recreation
- Boat Dock
- Fitness Center
- Community Pool
- Community Spa
- Dog Park
- Water Sports
Pet Policy
- Pet Restriction
- Breed Restrictions
Security
- Resident Manager or Management On Site
Similar Homes in Newport Beach, CA
Home Values in the Area
Average Home Value in this Area
Property History
| Date | Event | Price | Change | Sq Ft Price |
|---|---|---|---|---|
| 10/07/2024 10/07/24 | Sold | $765,000 | -3.8% | $600 / Sq Ft |
| 08/08/2024 08/08/24 | For Sale | $795,000 | +117.8% | $624 / Sq Ft |
| 03/18/2024 03/18/24 | Sold | $365,000 | -8.7% | $304 / Sq Ft |
| 02/13/2024 02/13/24 | Pending | -- | -- | -- |
| 01/26/2024 01/26/24 | For Sale | $399,900 | -- | $333 / Sq Ft |
Tax History Compared to Growth
Agents Affiliated with this Home
-
Peggy Domasin
P
Seller's Agent in 2024
Peggy Domasin
Select Homes & Investments In
(714) 315-2660
31 in this area
32 Total Sales
-
Twyla Topham

Seller's Agent in 2024
Twyla Topham
Compass
(760) 777-7778
1 in this area
15 Total Sales
-
Michelle Larson
M
Buyer's Agent in 2024
Michelle Larson
Pacific Sotheby's Int'l Realty
(949) 554-1200
1 in this area
3 Total Sales
-
G
Buyer's Agent in 2024
GPS Non Member
Non Member Office
Map
Source: California Regional Multiple Listing Service (CRMLS)
MLS Number: OC24164128
- 94 Yorktown
- 138 Liberty
- 294 Mayflower Dr
- 242 Lexington Cir
- 237 Plymouth Ave
- 129 Liberty
- 103 Yorktown
- 200 Tremont Dr
- 50 Saratoga
- 77 Yorktown
- 301 Morning Star Ln
- 1040 Westwind Way
- 433 Harbor Island Dr
- 7 Linda Isle
- 218 Evening Star Ln
- 31 Cape Andover
- 504 Evening Star Ln
- 47 Linda Isle
- 624 Harbor Island Dr
- 30 Linda Isle


