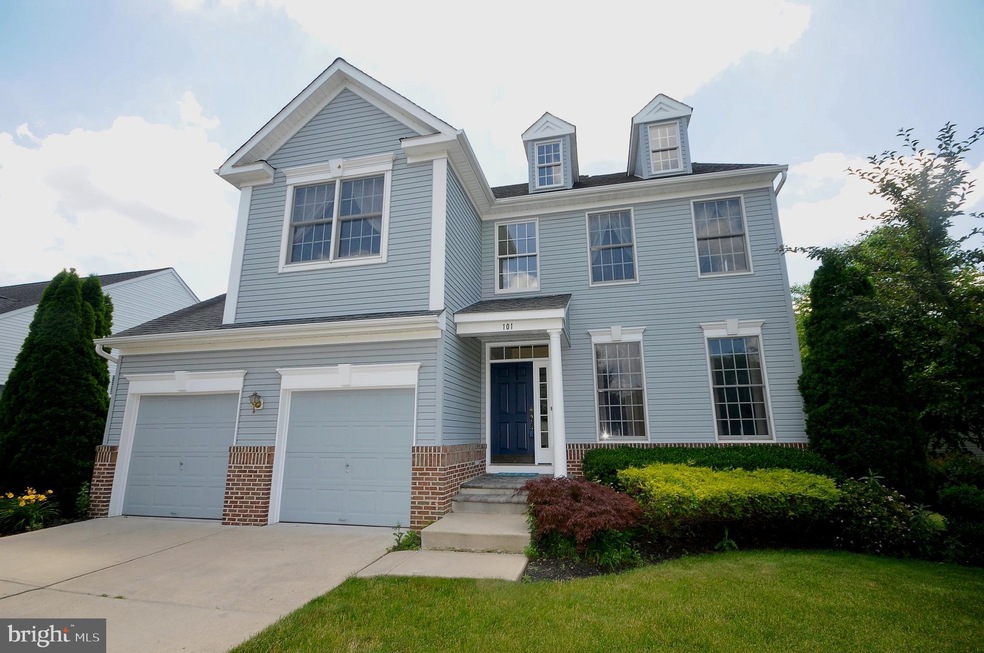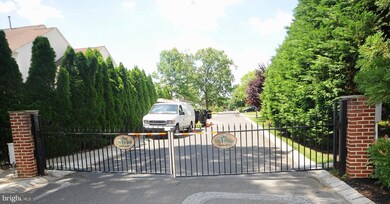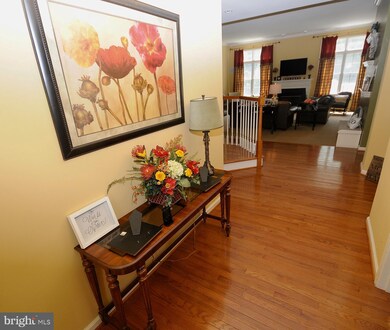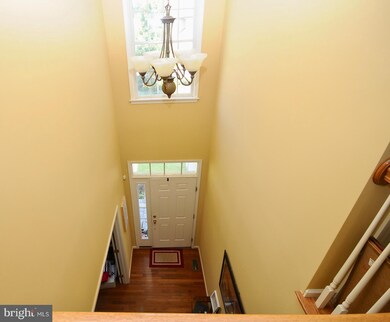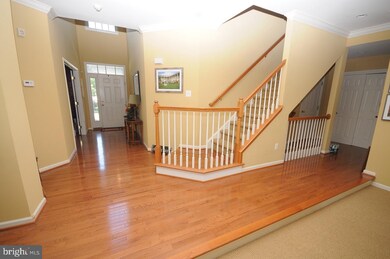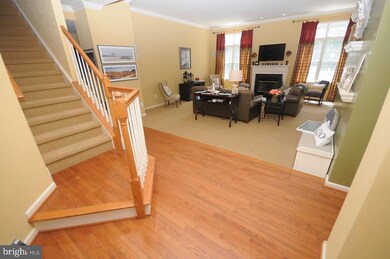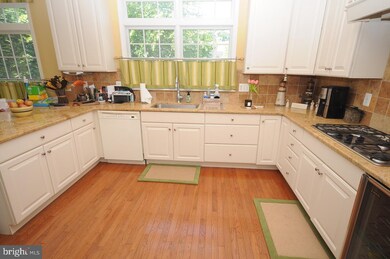
101 Your Host Ln Cinnaminson, NJ 08077
Estimated Value: $747,000 - $763,854
Highlights
- Tennis Courts
- Eat-In Gourmet Kitchen
- Curved or Spiral Staircase
- Cinnaminson High School Rated A-
- Pond View
- Deck
About This Home
As of September 2019Beautiful upgraded home in Meadowview. Backs to large deck overlooking greenery and pond, very private back yard to property. Full finished above ground basement with bedroom for college student or in law suite. Needs 3rd party approval. Should be able to close in 90 days. Tenant occupied so 24 hour notice. Excellent tenant willing to stay if buyers are investors.
Last Agent to Sell the Property
RE/MAX Of Cherry Hill License #9798947 Listed on: 03/13/2019

Home Details
Home Type
- Single Family
Est. Annual Taxes
- $15,469
Year Built
- Built in 2004
Lot Details
- Lot Dimensions are 51.00 x 106.00
- Sprinkler System
- Property is in good condition
HOA Fees
- $167 Monthly HOA Fees
Parking
- 2 Car Attached Garage
- 4 Open Parking Spaces
Home Design
- Contemporary Architecture
Interior Spaces
- 2,976 Sq Ft Home
- Property has 2 Levels
- Curved or Spiral Staircase
- Two Story Ceilings
- Recessed Lighting
- Gas Fireplace
- Window Treatments
- Sliding Doors
- Six Panel Doors
- Great Room
- Family Room Off Kitchen
- Dining Room
- Den
- Pond Views
Kitchen
- Eat-In Gourmet Kitchen
- Breakfast Area or Nook
- Butlers Pantry
- Built-In Self-Cleaning Oven
- Cooktop
- Built-In Microwave
- Dishwasher
- Stainless Steel Appliances
- Disposal
Flooring
- Wood
- Carpet
- Ceramic Tile
Bedrooms and Bathrooms
- En-Suite Primary Bedroom
- En-Suite Bathroom
- Walk-In Closet
- Walk-in Shower
Laundry
- Laundry on upper level
- Dryer
- Washer
Basement
- Basement Fills Entire Space Under The House
- Exterior Basement Entry
Home Security
- Home Security System
- Carbon Monoxide Detectors
- Fire and Smoke Detector
- Fire Sprinkler System
Outdoor Features
- Pond
- Tennis Courts
- Deck
- Exterior Lighting
Utilities
- Central Heating and Cooling System
- Natural Gas Water Heater
Community Details
- Meadowview Subdivision
Listing and Financial Details
- Tax Lot 00013
- Assessor Parcel Number 08-03106 04-00013
Ownership History
Purchase Details
Home Financials for this Owner
Home Financials are based on the most recent Mortgage that was taken out on this home.Purchase Details
Home Financials for this Owner
Home Financials are based on the most recent Mortgage that was taken out on this home.Purchase Details
Similar Homes in the area
Home Values in the Area
Average Home Value in this Area
Purchase History
| Date | Buyer | Sale Price | Title Company |
|---|---|---|---|
| Harding Scott D | $459,000 | Surety Title Co | |
| Villamil Alfredo | $453,465 | Settlers Title Agency | |
| -- | $453,500 | -- | |
| Fentell Meadowview Llc | $705,600 | Settlers Title Agency |
Mortgage History
| Date | Status | Borrower | Loan Amount |
|---|---|---|---|
| Open | Harding Scott D | $270,000 | |
| Previous Owner | Villamil Alfredo | $5,500,000 | |
| Previous Owner | Villamil Alfredo | $388,500 | |
| Previous Owner | Villamil Alfredo | $110,950 | |
| Previous Owner | -- | $46,100 | |
| Previous Owner | -- | $46,100 | |
| Previous Owner | -- | $362,000 |
Property History
| Date | Event | Price | Change | Sq Ft Price |
|---|---|---|---|---|
| 09/20/2019 09/20/19 | Sold | $459,000 | 0.0% | $154 / Sq Ft |
| 09/05/2019 09/05/19 | Off Market | $459,000 | -- | -- |
| 07/22/2019 07/22/19 | Price Changed | $469,000 | +2.0% | $158 / Sq Ft |
| 07/19/2019 07/19/19 | Price Changed | $459,900 | -1.9% | $155 / Sq Ft |
| 07/11/2019 07/11/19 | Pending | -- | -- | -- |
| 06/17/2019 06/17/19 | Price Changed | $469,000 | -2.1% | $158 / Sq Ft |
| 05/01/2019 05/01/19 | Price Changed | $479,000 | -2.2% | $161 / Sq Ft |
| 03/13/2019 03/13/19 | For Sale | $489,900 | 0.0% | $165 / Sq Ft |
| 06/17/2013 06/17/13 | Rented | $3,400 | -19.0% | -- |
| 05/06/2013 05/06/13 | Under Contract | -- | -- | -- |
| 03/16/2013 03/16/13 | For Rent | $4,200 | +5.0% | -- |
| 01/02/2013 01/02/13 | Rented | $4,000 | +14.3% | -- |
| 12/14/2012 12/14/12 | Under Contract | -- | -- | -- |
| 11/17/2012 11/17/12 | For Rent | $3,500 | -- | -- |
Tax History Compared to Growth
Tax History
| Year | Tax Paid | Tax Assessment Tax Assessment Total Assessment is a certain percentage of the fair market value that is determined by local assessors to be the total taxable value of land and additions on the property. | Land | Improvement |
|---|---|---|---|---|
| 2024 | $15,426 | $415,000 | $105,900 | $309,100 |
| 2023 | $15,426 | $415,000 | $105,900 | $309,100 |
| 2022 | $15,089 | $415,000 | $105,900 | $309,100 |
| 2021 | $14,942 | $415,000 | $105,900 | $309,100 |
| 2020 | $15,688 | $439,200 | $105,900 | $333,300 |
| 2019 | $15,469 | $439,200 | $105,900 | $333,300 |
| 2018 | $15,359 | $439,200 | $105,900 | $333,300 |
| 2017 | $15,201 | $439,200 | $105,900 | $333,300 |
| 2016 | $14,990 | $439,200 | $105,900 | $333,300 |
| 2015 | $14,516 | $439,200 | $105,900 | $333,300 |
| 2014 | $13,822 | $439,200 | $105,900 | $333,300 |
Agents Affiliated with this Home
-
Patricia Paramito

Seller's Agent in 2019
Patricia Paramito
RE/MAX
(609) 760-0088
20 Total Sales
-
Rosanne Gentile

Buyer's Agent in 2019
Rosanne Gentile
Weichert Corporate
(609) 680-8490
32 Total Sales
-
datacorrect BrightMLS
d
Buyer's Agent in 2013
datacorrect BrightMLS
Non Subscribing Office
Map
Source: Bright MLS
MLS Number: NJBL325068
APN: 08-03106-04-00013
- 1 Carriage Way
- 5 Winding Brook Dr
- 1037 Riverton Rd
- 2801 Riverton Rd
- 510 Wellfleet Rd
- 2703 Branch Pike
- 21 Robin Rd
- 2512 New Albany Rd
- 601 Willow Dr
- 704 Waterford Dr
- 2415 Brandeis Ave
- 2408 Brandeis Ave
- 230 Boxwood Ln
- 1405 Georgian Dr
- 200 Boxwood Ln
- 2300 Andover Rd
- 2409 Arden Rd
- 145 Boxwood Ln
- 2417 Saint Charles Place
- 179 Forge Rd
- 101 Your Host Ln
- 101 Your Host Ln
- 103 Your Host Ln
- 5 Your Host Cir
- 16 Your Host Cir
- 102 Your Host Ln
- 105 Your Host Ln
- 2 Wallis Way
- 31 Paddock Ln
- 104 Your Host Ln
- 3 Your Host Cir
- 8 Your Host Cir
- 106 Your Host Ln
- 33 Paddock Ln
- 4 Wallis Way
- 107 Your Host Ln
- 6 Your Host Cir
- 27 Paddock Ln
- 6 Wallis Way
- 4 Your Host Cir
