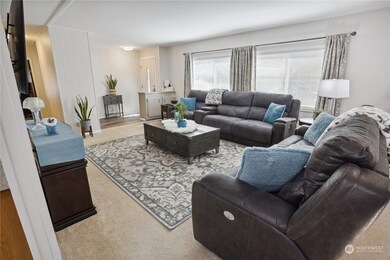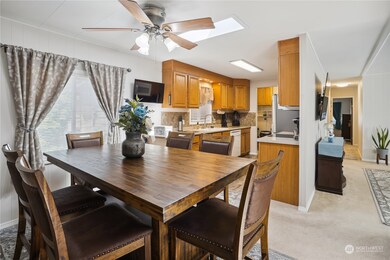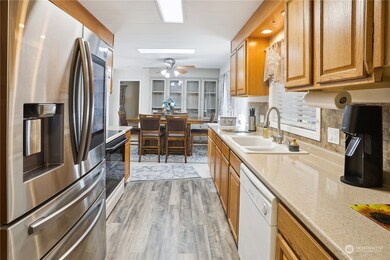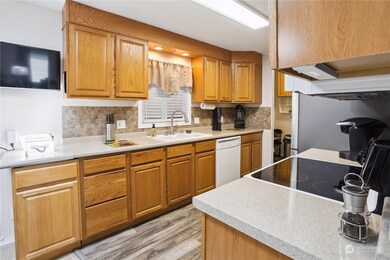
$449,757
- 3 Beds
- 2 Baths
- 1,536 Sq Ft
- 1119 Park Cir
- Bothell, WA
Welcome to Wandering Creek a gated community for those 55 years and over. Community features include: Clubhouse, lake, trails, greenbelts, RV parking, on site HOA office & manager, clubs and activities. Great location at the end of cul de sac that overlooks a community greenbelt. Formal living room w/vaulted ceiling & dining rm w/built in hutch. Large kitchen has an eating area and opens
Mike Woods Windermere Real Estate Co.






