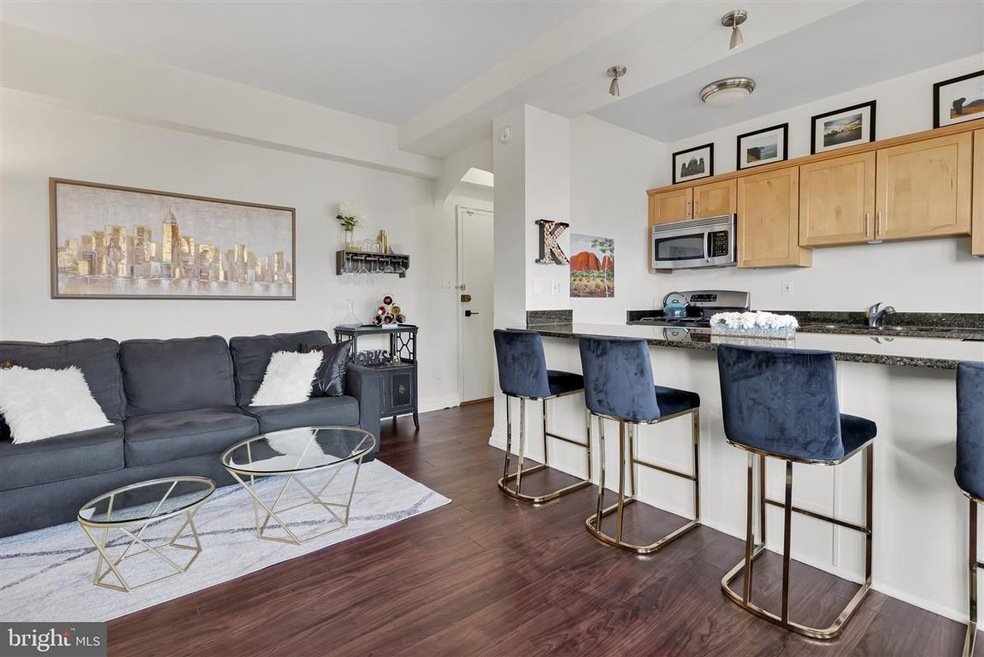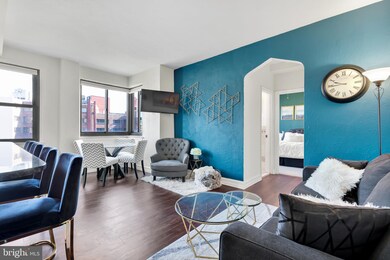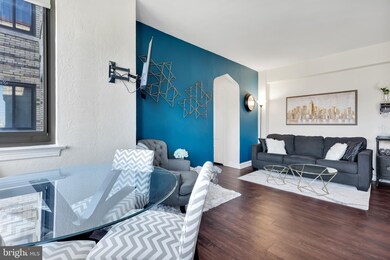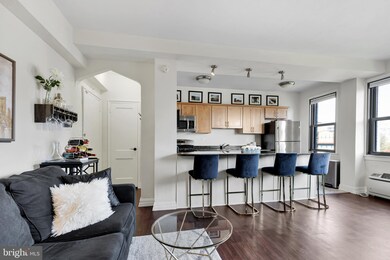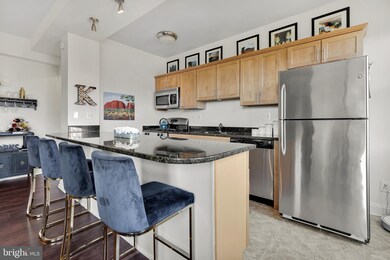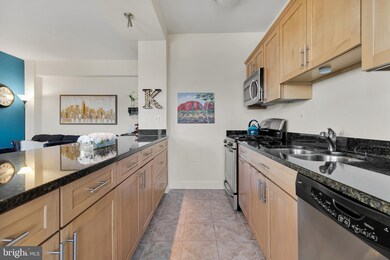
Swarthmore Condos 1010 25th St NW Unit 704 Washington, DC 20037
Foggy Bottom NeighborhoodHighlights
- Eat-In Gourmet Kitchen
- Open Floorplan
- Wood Flooring
- School Without Walls @ Francis-Stevens Rated A-
- Traditional Architecture
- 3-minute walk to Foggy Bottom Dog Park
About This Home
As of April 2022Tucked away on a tree-lined street in Foggy Bottom, the storied Swarthmore building houses one home that demands a closer look. Welcome to 1010 25th Street NW #704, a 1-bed, 1-bath haven that takes luxury living to an entirely new level. Inside, an open floor plan and abundant natural light envelop you in wonder and warmth, while newly upgraded vinyl plank floors add a touch of glamour. The freshly updated kitchen â?? featuring stainless steel appliances and a breakfast bar â?? looks out onto the flexible main living area, creating an enviable backdrop for all of lifeâ??s moments. Around the corner, a spacious bedroom and spa-like bath are designed to reflect your everyday routine, and an additional storage unit provides the extra space needed to store your belongings with care. The homeâ??s many advantages extend beyond its walls to the building itself, where high-end amenities await. Unwind atop your rooftop deck with iconic city views, break a sweat from your conveniently-positioned fitness center, and do laundry without hassle thanks to the washer/dryer found onsite. Set in the vibrant Foggy Bottom neighborhood, this home places residents at the center of a coveted cultural hub. Catch a show at the Kennedy Center, sample the eclectic array of upscale restaurants and casual eateries at your fingertips, and shop for boutique threads. A home worthy of the premium location it occupies, 1010 25th Street NW #704 is the opportunity of autumn. Donâ??t miss the chance to make it yours today! All sqft is approximate.
Property Details
Home Type
- Condominium
Est. Annual Taxes
- $2,098
Year Built
- Built in 1938
HOA Fees
- $514 Monthly HOA Fees
Parking
- On-Street Parking
Home Design
- Traditional Architecture
- Brick Exterior Construction
Interior Spaces
- 612 Sq Ft Home
- Property has 1 Level
- Open Floorplan
- High Ceiling
- Wood Flooring
- Dryer
Kitchen
- Eat-In Gourmet Kitchen
- Gas Oven or Range
- Stove
- Microwave
- Freezer
- Dishwasher
- Upgraded Countertops
- Disposal
Bedrooms and Bathrooms
- 1 Main Level Bedroom
- 1 Full Bathroom
Utilities
- Cooling System Mounted In Outer Wall Opening
- Window Unit Cooling System
- Heating Available
Listing and Financial Details
- Assessor Parcel Number 0015//2115
Community Details
Overview
- Association fees include water, sewer, lawn maintenance, common area maintenance
- Mid-Rise Condominium
- Foggy Bottom Community
- Foggy Bottom Subdivision
Amenities
- Community Center
Pet Policy
- No Pets Allowed
Ownership History
Purchase Details
Home Financials for this Owner
Home Financials are based on the most recent Mortgage that was taken out on this home.Purchase Details
Home Financials for this Owner
Home Financials are based on the most recent Mortgage that was taken out on this home.Purchase Details
Purchase Details
Home Financials for this Owner
Home Financials are based on the most recent Mortgage that was taken out on this home.Similar Homes in Washington, DC
Home Values in the Area
Average Home Value in this Area
Purchase History
| Date | Type | Sale Price | Title Company |
|---|---|---|---|
| Deed | $349,000 | First American Title | |
| Special Warranty Deed | $335,000 | Kvs Title Llc | |
| Interfamily Deed Transfer | -- | None Available | |
| Warranty Deed | $312,000 | -- |
Mortgage History
| Date | Status | Loan Amount | Loan Type |
|---|---|---|---|
| Open | $279,200 | New Conventional | |
| Previous Owner | $322,069 | New Conventional | |
| Previous Owner | $248,400 | New Conventional | |
| Previous Owner | $249,600 | New Conventional |
Property History
| Date | Event | Price | Change | Sq Ft Price |
|---|---|---|---|---|
| 04/22/2022 04/22/22 | Sold | $349,000 | -1.7% | $570 / Sq Ft |
| 02/10/2022 02/10/22 | Pending | -- | -- | -- |
| 12/01/2021 12/01/21 | For Sale | $355,000 | +6.0% | $580 / Sq Ft |
| 12/19/2018 12/19/18 | Sold | $335,000 | -4.0% | $547 / Sq Ft |
| 11/18/2018 11/18/18 | Pending | -- | -- | -- |
| 11/16/2018 11/16/18 | For Sale | $349,000 | 0.0% | $570 / Sq Ft |
| 11/13/2018 11/13/18 | Pending | -- | -- | -- |
| 10/25/2018 10/25/18 | For Sale | $349,000 | -- | $570 / Sq Ft |
Tax History Compared to Growth
Tax History
| Year | Tax Paid | Tax Assessment Tax Assessment Total Assessment is a certain percentage of the fair market value that is determined by local assessors to be the total taxable value of land and additions on the property. | Land | Improvement |
|---|---|---|---|---|
| 2024 | $2,009 | $338,630 | $101,590 | $237,040 |
| 2023 | $2,331 | $330,890 | $99,270 | $231,620 |
| 2022 | $1,956 | $322,620 | $96,790 | $225,830 |
| 2021 | $2,098 | $336,500 | $100,950 | $235,550 |
| 2020 | $2,466 | $365,760 | $109,730 | $256,030 |
| 2019 | $2,528 | $372,240 | $111,670 | $260,570 |
| 2018 | $3,105 | $365,320 | $0 | $0 |
| 2017 | $2,327 | $346,260 | $0 | $0 |
| 2016 | $2,245 | $335,840 | $0 | $0 |
| 2015 | $2,152 | $325,170 | $0 | $0 |
| 2014 | -- | $301,600 | $0 | $0 |
Agents Affiliated with this Home
-

Seller's Agent in 2022
Jennifer Smira
Compass
(202) 340-7675
3 in this area
842 Total Sales
-

Seller Co-Listing Agent in 2022
Erica Breaux
Compass
(985) 226-0267
3 in this area
67 Total Sales
-

Buyer's Agent in 2022
Dinh Pham
Fairfax Realty Select
(703) 854-9116
1 in this area
376 Total Sales
-

Seller's Agent in 2018
Michael Brennan
Compass
(202) 330-7808
2 in this area
148 Total Sales
About Swarthmore Condos
Map
Source: Bright MLS
MLS Number: DCDC2022512
APN: 0015-2115
- 1010 25th St NW Unit 202
- 1010 25th St NW Unit 503
- 1010 25th St NW Unit 405
- 2515 K St NW Unit 410
- 1001 26th St NW Unit 503
- 1001 26th St NW Unit 607
- 1001 26th St NW Unit 508
- 1001 26th St NW Unit 507
- 2501 Pennsylvania Ave NW Unit 2A
- 950 25th St NW Unit 709-N
- 950 25th St NW Unit 116N
- 950 25th St NW Unit 106-N
- 950 25th St NW Unit 811N
- 950 25th St NW Unit 301-N
- 950 25th St NW Unit 525N
- 950 25th St NW Unit 509-N
- 950 25th St NW Unit 325-N
- 950 25th St NW Unit 1027-N
- 950 25th St NW Unit 213N
- 950 25th St NW Unit 721N
