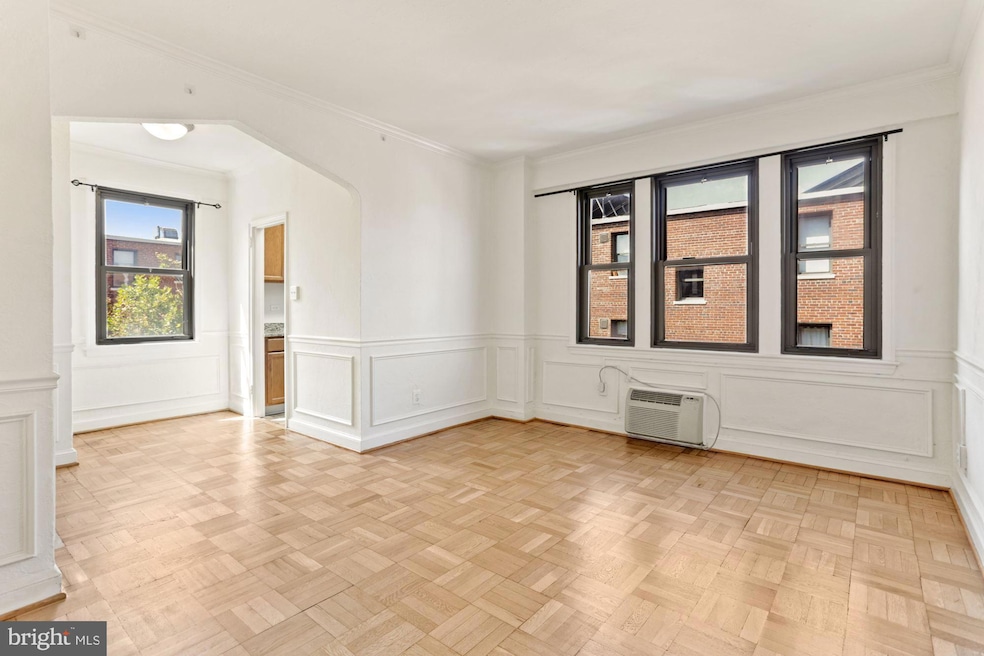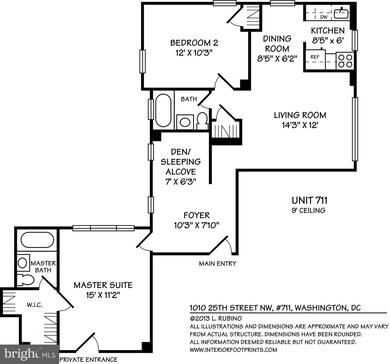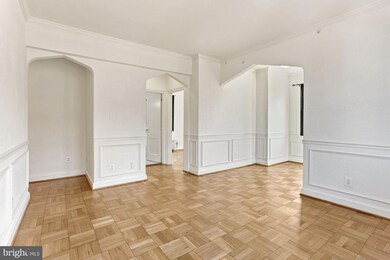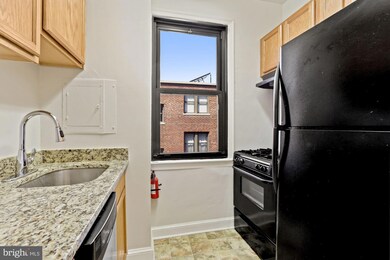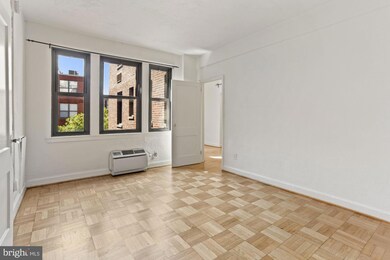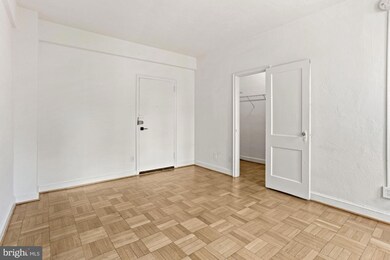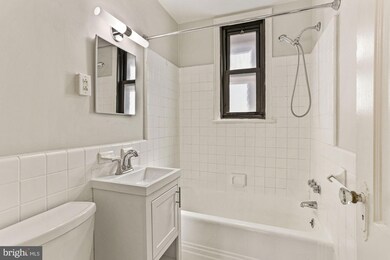Swarthmore Condos 1010 25th St NW Unit 711 Washington, DC 20037
Foggy Bottom NeighborhoodHighlights
- Fitness Center
- City View
- Traditional Floor Plan
- School Without Walls @ Francis-Stevens Rated A-
- Federal Architecture
- 4-minute walk to Foggy Bottom Dog Park
About This Home
Two apartments were joined to make this spacious, bright corner unit w/high ceilings 2BR/2BA + versatile den/third bedroom in the Swarthmore. The unit is in excellent condition w/refinished hardwood floors throughout. The kitchen has been updated with granite counters and newer appliancest. The primary suite with walk-in closet and private bath also has its own private entrance. Spacious second bedroom w/ large closet. Bright and airy with windows in every room & nearly 9' ceilings. New HVAC unit. Rooftop deck available with key rental. Exercise room. Laundry room. With WALKSCORE of 98 this condo is perfectly located within steps to Foggy Bottom METRO, Trader Joe's, Whole Foods, Georgetown, Kennedy Center, Dupont, George Washington University campus, World Bank / IMF. Onsite Management. No pets allowed per building rules. No smoking in unit. Updated lobby and halls. Application fee $50 per applicant. Move-in fee $500. Rent includes water/gas. Tenants pay electricity, internet, etc.
Last Listed By
Washington Fine Properties, LLC License #SP98360871 Listed on: 05/28/2025

Condo Details
Home Type
- Condominium
Est. Annual Taxes
- $3,934
Year Built
- Built in 1938
Lot Details
- Downtown Location
- Property is in excellent condition
Parking
- On-Street Parking
Home Design
- Federal Architecture
- Brick Exterior Construction
Interior Spaces
- 917 Sq Ft Home
- Traditional Floor Plan
- Chair Railings
- Combination Dining and Living Room
- Wood Flooring
- Laundry on lower level
Kitchen
- Gas Oven or Range
- Dishwasher
Bedrooms and Bathrooms
- 3 Main Level Bedrooms
- En-Suite Bathroom
- Walk-In Closet
- 2 Full Bathrooms
Utilities
- Cooling System Mounted In Outer Wall Opening
- Heat Pump System
- Wall Furnace
- Natural Gas Water Heater
Listing and Financial Details
- Residential Lease
- Security Deposit $3,800
- 12-Month Min and 36-Month Max Lease Term
- Available 6/7/25
- Assessor Parcel Number 0015//2169
Community Details
Overview
- Property has a Home Owners Association
- Association fees include gas, water
- Mid-Rise Condominium
- The Swarthmore Condos
- Foggy Bottom Community
- Foggy Bottom Subdivision
- Property has 7 Levels
Amenities
- Laundry Facilities
- 2 Elevators
Recreation
Pet Policy
- No Pets Allowed
Map
About Swarthmore Condos
Source: Bright MLS
MLS Number: DCDC2202726
APN: 0015-2169
- 1010 25th St NW Unit 311
- 1010 25th St NW Unit 405
- 1010 25th St NW Unit 202
- 1010 25th St NW Unit 403
- 1010 25th St NW Unit 506
- 2515 K St NW Unit 807
- 1001 26th St NW Unit 304
- 1001 26th St NW Unit 508
- 1001 26th St NW Unit 507
- 1001 26th St NW Unit 402
- 1001 26th St NW Unit 706
- 2501 Pennsylvania Ave NW Unit 2A
- 950 25th St NW Unit 301-N
- 950 25th St NW Unit 525N
- 950 25th St NW Unit 504-N
- 950 25th St NW Unit 606-N
- 950 25th St NW Unit 509-N
- 950 25th St NW Unit 903-N
- 950 25th St NW Unit 325-N
- 950 25th St NW Unit 1027-N
