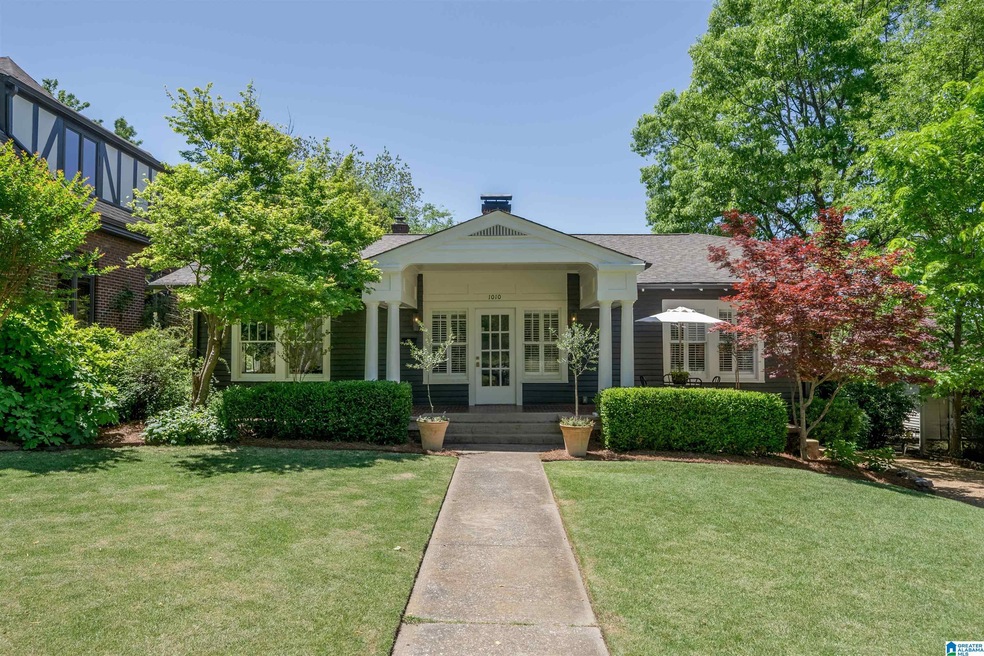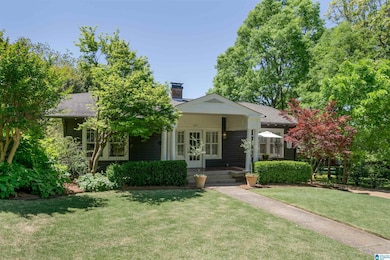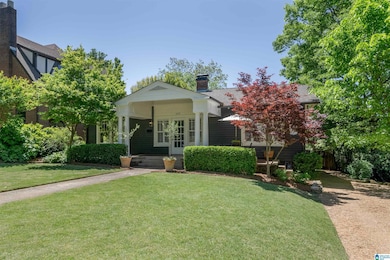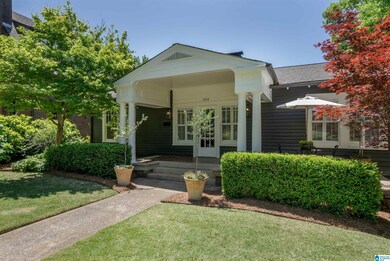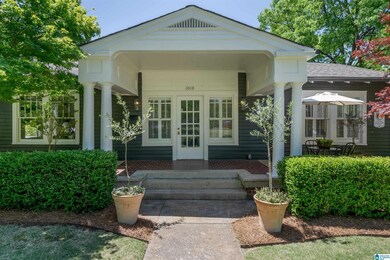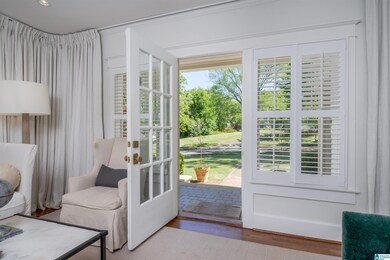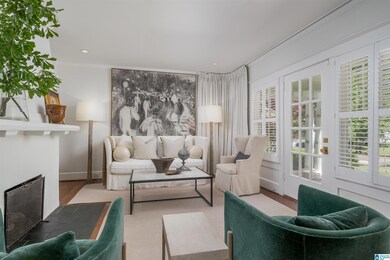
1010 43rd St S Birmingham, AL 35222
Forest Park NeighborhoodEstimated Value: $589,388 - $735,000
Highlights
- Deck
- Attic
- Stainless Steel Appliances
- Wood Flooring
- Stone Countertops
- Fenced Yard
About This Home
As of May 2024Pack your bags & move right in to this picture perfect, historic Forest Park bungalow! Boasting fabulous curb appeal with new landscaping & a charming front porch, this 3BR/2BA home welcomes you in with beautifully appointed, light-filled spaces. The front living room features a gas fireplace, plantation shutters, original hardwood floors, & crown molding. French doors carry you through to the dining room, which provides plenty of space for a large table. The kitchen has been reworked to accommodate a breakfast table & has original butlers pantry cabinetry, granite countertops, a wine fridge, gas range, and updated lighting & hardware. Two large bedrooms share an updated hall bath, while the beautiful master suite has an updated bathroom with a custom double vanity, walk-in closet and access to the back deck. Outside, the open deck overlooks the flat, fenced-in yard, which has great space for gardening + a sitting area. Details include alley access & a new, pea gravel driveway.
Home Details
Home Type
- Single Family
Est. Annual Taxes
- $3,274
Year Built
- Built in 1930
Lot Details
- 8,276 Sq Ft Lot
- Fenced Yard
- Historic Home
Home Design
- Wood Siding
Interior Spaces
- 1,732 Sq Ft Home
- 1-Story Property
- Crown Molding
- Smooth Ceilings
- Recessed Lighting
- Brick Fireplace
- Gas Fireplace
- Window Treatments
- French Doors
- Living Room with Fireplace
- Dining Room
- Unfinished Basement
- Partial Basement
- Pull Down Stairs to Attic
Kitchen
- Gas Oven
- Stove
- Dishwasher
- Stainless Steel Appliances
- Stone Countertops
- Disposal
Flooring
- Wood
- Tile
Bedrooms and Bathrooms
- 3 Bedrooms
- Walk-In Closet
- 2 Full Bathrooms
- Bathtub and Shower Combination in Primary Bathroom
- Separate Shower
- Linen Closet In Bathroom
Laundry
- Laundry Room
- Laundry on main level
- Washer and Electric Dryer Hookup
Parking
- Driveway
- Off-Street Parking
Outdoor Features
- Deck
- Porch
Schools
- Avondale Elementary School
- Putnam Middle School
- Woodlawn High School
Utilities
- Central Heating and Cooling System
- Heating System Uses Gas
- Electric Water Heater
Listing and Financial Details
- Visit Down Payment Resource Website
- Assessor Parcel Number 23-00-32-1-018-020.000
Ownership History
Purchase Details
Home Financials for this Owner
Home Financials are based on the most recent Mortgage that was taken out on this home.Purchase Details
Home Financials for this Owner
Home Financials are based on the most recent Mortgage that was taken out on this home.Purchase Details
Home Financials for this Owner
Home Financials are based on the most recent Mortgage that was taken out on this home.Purchase Details
Home Financials for this Owner
Home Financials are based on the most recent Mortgage that was taken out on this home.Similar Homes in Birmingham, AL
Home Values in the Area
Average Home Value in this Area
Purchase History
| Date | Buyer | Sale Price | Title Company |
|---|---|---|---|
| Cobbs John | -- | None Listed On Document | |
| Lockert Geoffrey Paul | $420,000 | -- | |
| Osterlund John R | $379,000 | -- | |
| Florio Donna Maria | $175,000 | -- |
Mortgage History
| Date | Status | Borrower | Loan Amount |
|---|---|---|---|
| Open | Cobbs John | $404,000 | |
| Previous Owner | Lockert Geoffrey Paul | $80,000 | |
| Previous Owner | Lockert Geoffrey Paul | $336,000 | |
| Previous Owner | Osterlund John R | $341,100 | |
| Previous Owner | Florio Donna Maria | $233,750 |
Property History
| Date | Event | Price | Change | Sq Ft Price |
|---|---|---|---|---|
| 05/22/2024 05/22/24 | Sold | $704,000 | +17.5% | $406 / Sq Ft |
| 05/02/2024 05/02/24 | Pending | -- | -- | -- |
| 04/29/2024 04/29/24 | For Sale | $599,000 | +42.6% | $346 / Sq Ft |
| 05/19/2016 05/19/16 | Sold | $420,000 | +2.2% | $254 / Sq Ft |
| 04/13/2016 04/13/16 | Pending | -- | -- | -- |
| 04/11/2016 04/11/16 | For Sale | $411,000 | -- | $248 / Sq Ft |
Tax History Compared to Growth
Tax History
| Year | Tax Paid | Tax Assessment Tax Assessment Total Assessment is a certain percentage of the fair market value that is determined by local assessors to be the total taxable value of land and additions on the property. | Land | Improvement |
|---|---|---|---|---|
| 2024 | $3,623 | $54,860 | -- | -- |
| 2022 | $3,273 | $46,130 | $29,500 | $16,630 |
| 2021 | $3,039 | $42,890 | $29,500 | $13,390 |
| 2020 | $2,991 | $42,240 | $29,500 | $12,740 |
| 2019 | $2,850 | $40,300 | $0 | $0 |
| 2018 | $2,483 | $35,240 | $0 | $0 |
| 2017 | $2,461 | $34,940 | $0 | $0 |
| 2016 | $2,425 | $34,440 | $0 | $0 |
| 2015 | $2,414 | $34,280 | $0 | $0 |
| 2014 | $1,396 | $21,580 | $0 | $0 |
| 2013 | $1,396 | $21,340 | $0 | $0 |
Agents Affiliated with this Home
-
Mimi Nolen

Seller's Agent in 2024
Mimi Nolen
RealtySouth
(205) 908-8767
20 in this area
344 Total Sales
-
Brian Boehm

Seller Co-Listing Agent in 2024
Brian Boehm
RealtySouth
(205) 238-8154
30 in this area
321 Total Sales
-
Langston Hereford

Buyer's Agent in 2024
Langston Hereford
RealtySouth
(205) 335-2110
2 in this area
112 Total Sales
-
Scott Ford

Seller's Agent in 2016
Scott Ford
RealtySouth
(205) 531-1965
23 in this area
185 Total Sales
Map
Source: Greater Alabama MLS
MLS Number: 21383688
APN: 23-00-32-1-018-020.000
- 1016 42nd St S Unit A
- 3932 Clairmont Ave Unit 3932 and 3934
- 4124 Cliff Rd S
- 4011 Clairmont Ave S
- 849 42nd St S
- 844 42nd St S
- 4213 Overlook Dr
- 3803 Glenwood Ave
- 3520 Cliff Rd S
- 3809 12th Ct S Unit F4
- 3809 12th Ct S Unit B3
- 720 Linwood Rd
- 4603 Clairmont Ave S
- 3810 Montclair Rd
- 4300 Linwood Dr
- 3417 Altamont Rd Unit 33
- 3736 Country Club Dr Unit D
- 3744 Country Club Dr Unit B
- 4713 9th Ave S
- 3525 7th Ct S Unit 4
- 1010 43rd St S
- 1014 43rd St S
- 1006 43rd St S
- 1020 43rd St S
- 1000 43rd St S
- 1027 42nd St S
- 1019 42nd St S
- 1022 43rd St S
- 1017 42nd St S
- 1024 43rd St S
- 4301 10th Ave S
- 1015 42nd St S
- 1021 43rd St S
- 1007 42nd St S
- 1039 42nd St S
- 4300 10th Ave S
- 1026 43rd St S
- 1001 42nd St S
- 4320 10th Ave S
- 1041 42nd St S
