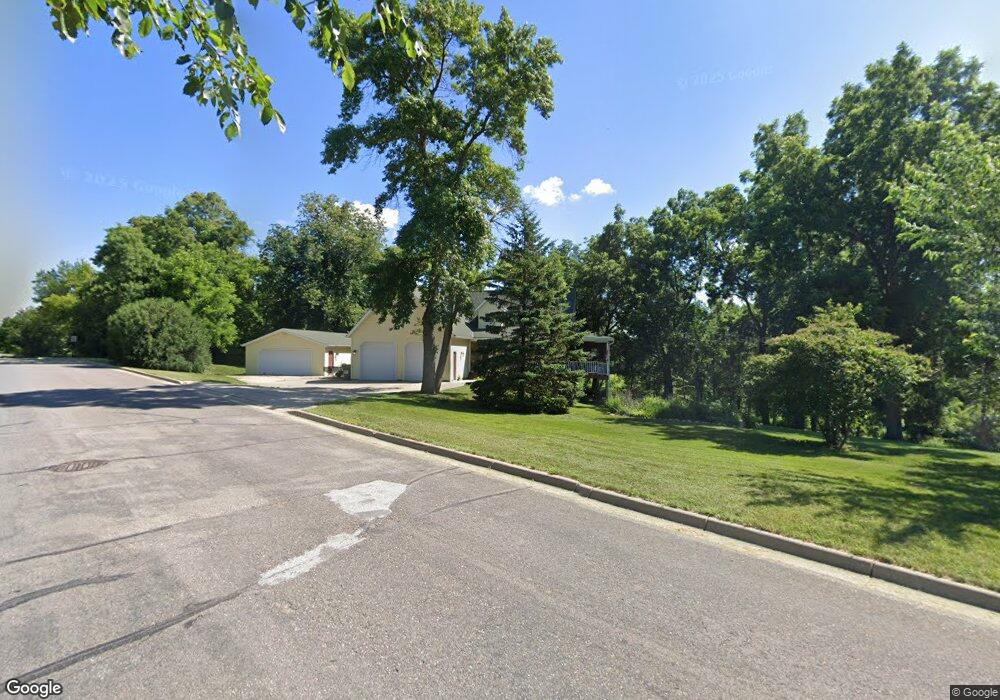1010 5th St N Dassel, MN 55325
Estimated Value: $519,000 - $598,000
4
Beds
4
Baths
2,194
Sq Ft
$250/Sq Ft
Est. Value
About This Home
This home is located at 1010 5th St N, Dassel, MN 55325 and is currently estimated at $548,514, approximately $250 per square foot. 1010 5th St N is a home located in Meeker County with nearby schools including Dassel-Cokato Senior High School.
Ownership History
Date
Name
Owned For
Owner Type
Purchase Details
Closed on
Jul 31, 2019
Sold by
Hanson Kevin R and Hanson Tracy A
Bought by
Bauman Tammy L and Grotewald James J
Current Estimated Value
Home Financials for this Owner
Home Financials are based on the most recent Mortgage that was taken out on this home.
Original Mortgage
$341,905
Outstanding Balance
$299,446
Interest Rate
3.7%
Mortgage Type
New Conventional
Estimated Equity
$249,068
Purchase Details
Closed on
Oct 18, 2013
Sold by
Hasty Richard R and Hasty Lynne A
Bought by
Hanson Kevin R and Hanson Tracy A
Home Financials for this Owner
Home Financials are based on the most recent Mortgage that was taken out on this home.
Original Mortgage
$275,750
Interest Rate
4.4%
Mortgage Type
FHA
Purchase Details
Closed on
Aug 12, 2005
Sold by
Swendra Karen M and Swendra Robert
Bought by
Hasty Richard R and Hasty Lynne A
Home Financials for this Owner
Home Financials are based on the most recent Mortgage that was taken out on this home.
Original Mortgage
$288,000
Interest Rate
5.74%
Create a Home Valuation Report for This Property
The Home Valuation Report is an in-depth analysis detailing your home's value as well as a comparison with similar homes in the area
Home Values in the Area
Average Home Value in this Area
Purchase History
| Date | Buyer | Sale Price | Title Company |
|---|---|---|---|
| Bauman Tammy L | $359,900 | Title Mark | |
| Hanson Kevin R | -- | Title Mark Llc | |
| Hasty Richard R | -- | James E Loe |
Source: Public Records
Mortgage History
| Date | Status | Borrower | Loan Amount |
|---|---|---|---|
| Open | Bauman Tammy L | $341,905 | |
| Previous Owner | Hanson Kevin R | $275,750 | |
| Previous Owner | Hasty Richard R | $288,000 |
Source: Public Records
Tax History Compared to Growth
Tax History
| Year | Tax Paid | Tax Assessment Tax Assessment Total Assessment is a certain percentage of the fair market value that is determined by local assessors to be the total taxable value of land and additions on the property. | Land | Improvement |
|---|---|---|---|---|
| 2025 | $8,048 | $599,600 | $80,000 | $519,600 |
| 2024 | $8,048 | $550,600 | $69,500 | $481,100 |
| 2023 | $6,540 | $522,000 | $69,500 | $452,500 |
| 2022 | $6,120 | $402,200 | $49,600 | $352,600 |
| 2021 | $6,098 | $370,900 | $41,800 | $329,100 |
| 2020 | $5,622 | $363,200 | $41,800 | $321,400 |
| 2019 | $5,366 | $328,300 | $41,800 | $286,500 |
| 2018 | $4,152 | $310,300 | $41,800 | $268,500 |
| 2017 | $3,948 | $258,300 | $41,800 | $216,500 |
| 2016 | $3,974 | $253,800 | $41,800 | $212,000 |
| 2015 | $3,670 | $0 | $0 | $0 |
| 2014 | $3,670 | $0 | $0 | $0 |
Source: Public Records
Map
Nearby Homes
- 843 3rd St
- 1140 Summit Cove
- 1000 Sunrise Cir
- 711 2nd St N
- 72537 237th St
- 72518 238th St
- 551 1st St
- 530 Willis St
- 520 Willis St
- 118 Galigers Ln
- 72959 235th St
- 610 E Parker Ave E
- 129 Highland Cir
- 307 Circle View Dr
- 72525 243rd St
- 23120 705th Ave
- 22848 708th Ave
- 72714 250th St
- TBD Co Rd 4
- 25162 729th Ave
- 1010 5th St N
- 1008 5th St N
- 971 971 5th Street--N
- 971 5th St N
- 971 5th St N
- 961 5th St N
- 23550 723rd Ave
- 1105 Summit Cove
- 950 5th St N
- xxx 5th St N
- Tract F Summit Cove
- Tract E Summit Cove
- Tract A Summit Cove
- Tract B Summit Cove
- Tract C Summit Cove
- Tract D Summit Cove
- Lot 4 Summit Cove
- Lot 7 Summit Cove
- Lot 6 Summit Cove
- Lot 5 Summit Cove
