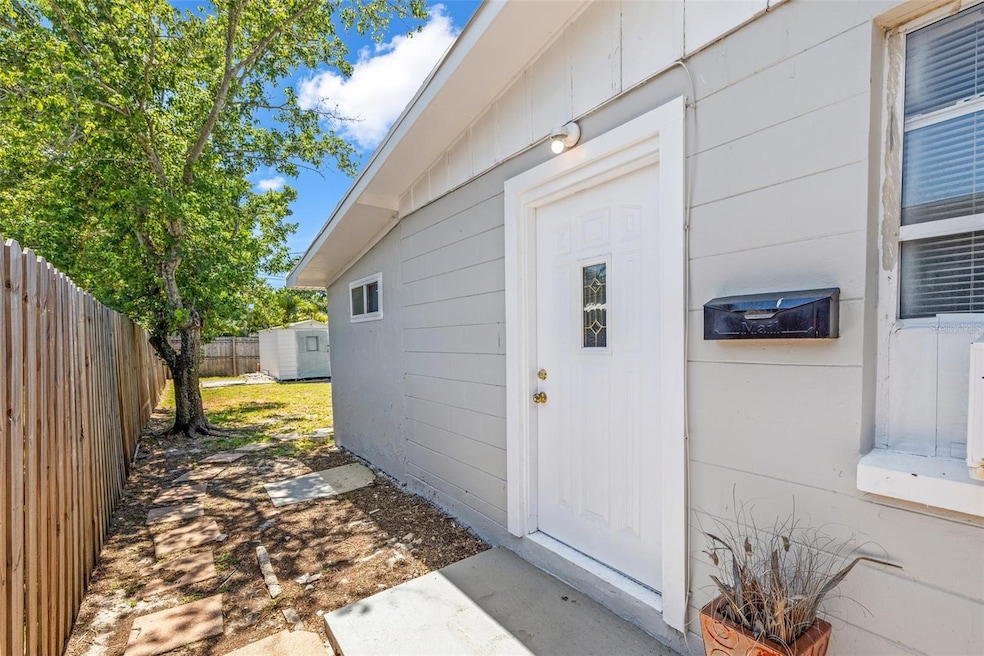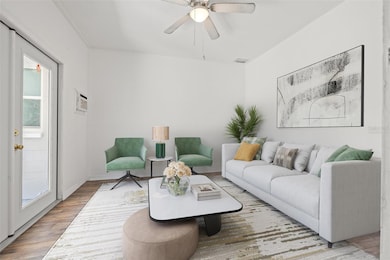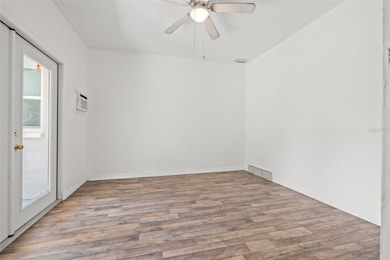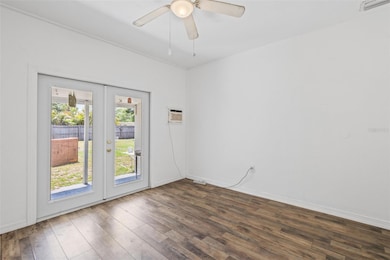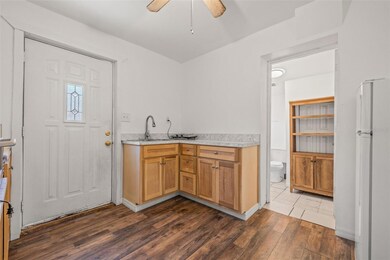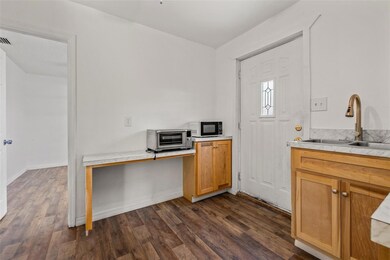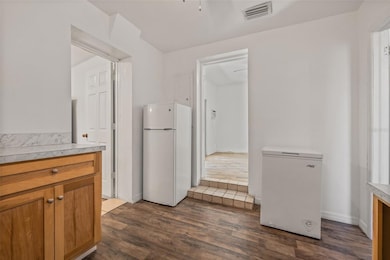1010 60th Ave N Unit B Saint Petersburg, FL 33703
Euclid Heights NeighborhoodHighlights
- No HOA
- Living Room
- Ceiling Fan
- Eat-In Kitchen
- Tile Flooring
About This Home
Welcome to this charming and spacious 1-bedroom, 1-bathroom duplex rental located in the heart of St. Petersburg. $1550 gets you rent and all utilities included(water, electric and internet). This delightful residence offers the perfect blend of comfort, convenience, and privacy—making it an ideal choice for a primary home. Step through the private entrance into a thoughtfully designed floor plan that maximizes space and livability. The bright and airy living room invites relaxation with plenty of natural light and a welcoming ambiance. Just beyond, the kitchen features ample cabinetry and counter space. The generously sized bedroom serves as a peaceful retreat, complete with a full bath that includes modern fixtures and a comfortable layout. Whether you're starting your day or winding down, this suite provides the perfect setting for rest and rejuvenation. Enjoy the Florida lifestyle to its fullest with a covered back patio that offers a shaded outdoor space for morning coffee, casual dining, or evening relaxation. A private backyard provides a tranquil setting for outdoor activities, or simply soaking in the sunshine. For added convenience, the unit includes a washer and dryer—a rare and valuable feature in a duplex setting. This residence is ideally situated just minutes from St. Petersburg's vibrant downtown, known for its renowned dining, art galleries, nightlife, and waterfront parks. Enjoy quick access to specialty dining, local shops, and cultural attractions, all within a short drive. Beach lovers will appreciate being only 25 minutes from Florida’s top-rated Gulf beaches, offering endless recreational opportunities. For commuters, this location offers easy accessibility with a short drive to Gandy Boulevard, I-275, and Tampa International Airport, just 20 minutes away.
Listing Agent
KELLER WILLIAMS ST PETE REALTY Brokerage Phone: 727-894-1600 License #3346201 Listed on: 04/18/2025

Townhouse Details
Home Type
- Townhome
Est. Annual Taxes
- $2,192
Year Built
- Built in 1954
Lot Details
- 8,085 Sq Ft Lot
Home Design
- Half Duplex
Interior Spaces
- 504 Sq Ft Home
- Ceiling Fan
- Living Room
Kitchen
- Eat-In Kitchen
- Microwave
- Freezer
Flooring
- Laminate
- Tile
Bedrooms and Bathrooms
- 1 Bedroom
- 1 Full Bathroom
Laundry
- Laundry Located Outside
- Dryer
- Washer
Schools
- Lynch Elementary School
- Meadowlawn Middle School
- Northeast High School
Utilities
- Cooling System Mounted To A Wall/Window
- Electric Water Heater
Listing and Financial Details
- Residential Lease
- Security Deposit $1,550
- Property Available on 4/18/25
- Tenant pays for carpet cleaning fee, cleaning fee
- The owner pays for cable TV, electricity, internet, trash collection, water
- 12-Month Minimum Lease Term
- $150 Application Fee
- Assessor Parcel Number 36-30-16-78588-005-0170
Community Details
Overview
- No Home Owners Association
- Salinas Euclid Park Sub Subdivision
Pet Policy
- Pets Allowed
- $400 Pet Fee
Map
Source: Stellar MLS
MLS Number: TB8376222
APN: 36-30-16-78588-005-0170
- 1035 58th Ave N
- 5724 Dr Martin Luther King jr St N
- 1020 58th Ave N
- 921 57th Ave N
- 1001 57th Ave N
- 771 Murphy Ave N
- 5622 Dr Martin Luther King jr St N
- 930 57th Ave N
- 940 57th Ave N
- 777 62nd Ave N
- 651 Southwest Blvd N
- 260 SW Lincoln Cir N
- 5527 Kelly Dr N
- 5519 Kelly Dr N
- 1142 56th Ave N
- 753 63rd Ave N
- 5651 Kelly Dr N
- 1052 55th Ave N
- 2710 10th St N
- 619 Glenoak St N
