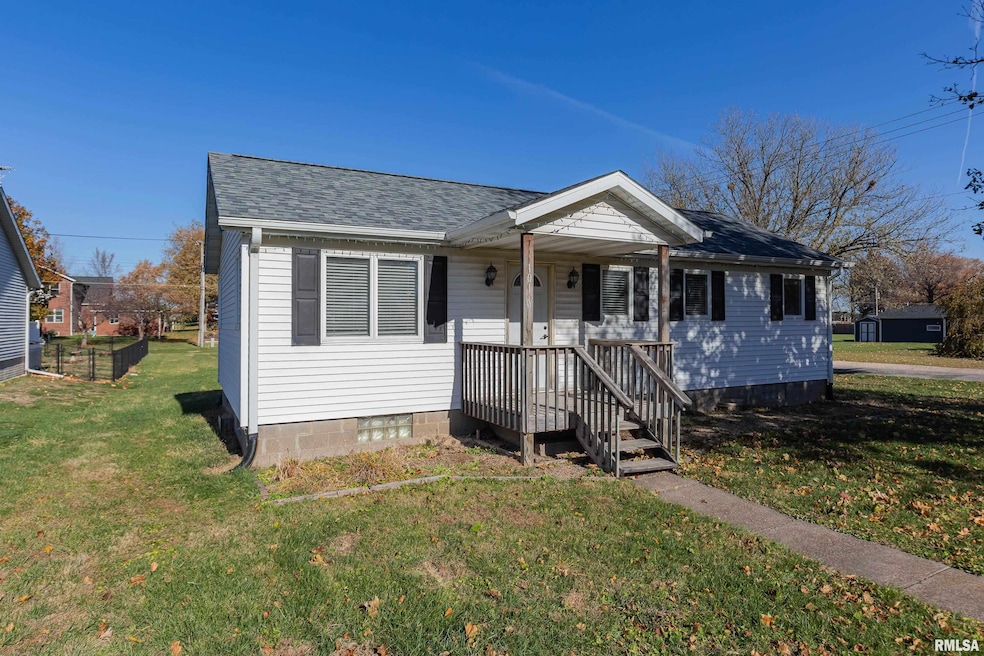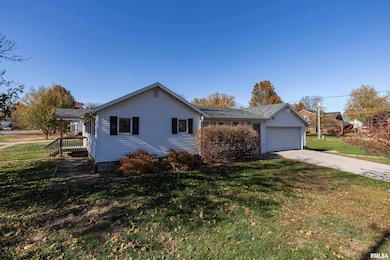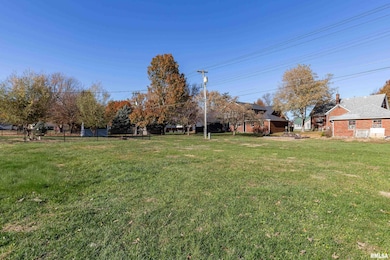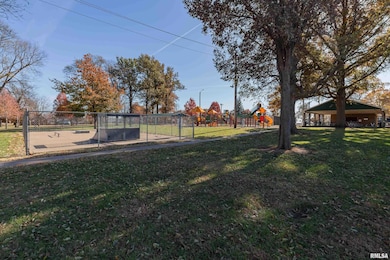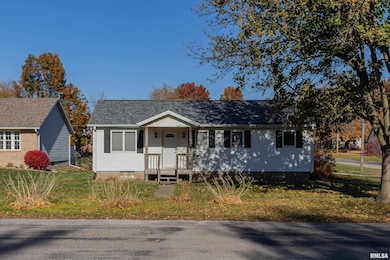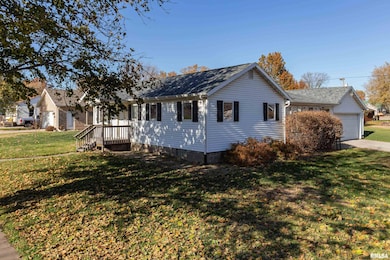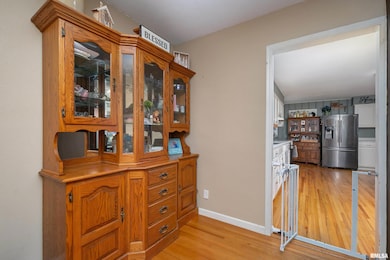1010 7th St Durant, IA 52747
Estimated payment $1,437/month
Highlights
- Ranch Style House
- 2 Car Attached Garage
- Forced Air Heating and Cooling System
- Corner Lot
- Eat-In Kitchen
- Water Softener is Owned
About This Home
Small town living, huge yard, Durant schools, directly across the street from the park! Don't let the exterior fool you. This charming 3 bed, 3 bath home is much larger than it looks! Inside, you'll immediately notice the beautiful hardwood floors that flow throughout the main level, adding warmth and character to every room. The home has been thoughtfully updated and nicely maintained - truly move-in ready. The huge kitchen is the heart of the home, offering plenty of workspace and storage - perfect for everyday cooking or hosting friends and family. Bonus - all appliances stay! The master bedroom has an 11x8 walk-in closet! It's amazing! A finished basement provides even more living space, featuring a big, versatile family room ideal for movie nights, game days, or gatherings. There is space perfect for an office or a 4th (non-conforming) bedroom. Major updates give you peace of mind for years to come, including a 2-year-old roof and a 3-year-old furnace. Being located directly across the street from Jaycee Park, you'll enjoy instant access to green space, the playground, skate park, a ball field, community events, etc. You'll have plenty of room to grow and space to relax. This is the kind of home that surprises you in all the best ways -- come see how much it has to offer!
Listing Agent
Navigate LPT Realty License #S61114000/475.146464 Listed on: 11/13/2025
Home Details
Home Type
- Single Family
Est. Annual Taxes
- $3,322
Year Built
- Built in 1946
Lot Details
- Lot Dimensions are 64x150
- Corner Lot
- Level Lot
Parking
- 2 Car Attached Garage
- Garage Door Opener
- On-Street Parking
Home Design
- Ranch Style House
- Block Foundation
- Frame Construction
- Shingle Roof
- Vinyl Siding
Interior Spaces
- 2,320 Sq Ft Home
- Ceiling Fan
- Replacement Windows
- Blinds
Kitchen
- Eat-In Kitchen
- Range with Range Hood
- Dishwasher
- Disposal
Bedrooms and Bathrooms
- 3 Bedrooms
- 3 Full Bathrooms
Laundry
- Dryer
- Washer
Finished Basement
- Basement Fills Entire Space Under The House
- Sump Pump
Schools
- Durant High School
Utilities
- Forced Air Heating and Cooling System
- Gas Water Heater
- Water Softener is Owned
Community Details
- Durant Subdivision
Listing and Financial Details
- Assessor Parcel Number 0400-16-36-430-010-0
Map
Home Values in the Area
Average Home Value in this Area
Tax History
| Year | Tax Paid | Tax Assessment Tax Assessment Total Assessment is a certain percentage of the fair market value that is determined by local assessors to be the total taxable value of land and additions on the property. | Land | Improvement |
|---|---|---|---|---|
| 2024 | $3,322 | $201,180 | $24,480 | $176,700 |
| 2023 | $3,132 | $197,130 | $24,480 | $172,650 |
| 2022 | $2,416 | $152,370 | $17,950 | $134,420 |
| 2021 | $2,500 | $152,370 | $17,950 | $134,420 |
| 2020 | $2,498 | $145,650 | $17,950 | $127,700 |
| 2019 | $2,514 | $140,780 | $0 | $0 |
| 2018 | $2,312 | $135,110 | $0 | $0 |
| 2017 | $2,312 | $108,100 | $0 | $0 |
| 2016 | $2,038 | $108,100 | $0 | $0 |
| 2015 | $2,044 | $107,190 | $0 | $0 |
| 2014 | $2,074 | $107,190 | $0 | $0 |
Property History
| Date | Event | Price | List to Sale | Price per Sq Ft | Prior Sale |
|---|---|---|---|---|---|
| 11/13/2025 11/13/25 | For Sale | $220,000 | +57.1% | $95 / Sq Ft | |
| 06/02/2017 06/02/17 | Sold | $140,000 | -3.4% | $106 / Sq Ft | View Prior Sale |
| 04/30/2017 04/30/17 | Pending | -- | -- | -- | |
| 04/25/2017 04/25/17 | For Sale | $145,000 | -- | $110 / Sq Ft |
Purchase History
| Date | Type | Sale Price | Title Company |
|---|---|---|---|
| Fiduciary Deed | -- | None Listed On Document | |
| Warranty Deed | $140,000 | None Available | |
| Warranty Deed | $115,000 | None Available |
Mortgage History
| Date | Status | Loan Amount | Loan Type |
|---|---|---|---|
| Previous Owner | $133,000 | New Conventional | |
| Previous Owner | $92,000 | New Conventional |
Source: RMLS Alliance
MLS Number: QC4269360
APN: 0400-16-36-430-010-0
- 801 W 5th St
- 333-337 S Parker St
- 125 E Bryant St Unit 125.5
- 2301 University Dr
- 18 Elmwood Dr
- 6204 W Kimberly Rd Unit 6204 A
- 158 Colorado St Unit 306
- 1220 Kirstin Ct Unit Kirstin 1
- 1115 N Utah Ave
- 1115 N Utah Ave Unit lower lvl apartment
- 611 Fairview Ave
- 3407 Steamboat Way
- 415 E 2nd St Unit 2A
- 1701 Eagles Crest Ave
- 1816 Logan St Unit K-2
- 612 Chestnut St Unit 4
- 220 Iowa Ave
- 3320 W 42nd St
- 307 W 3rd St
- 301 2nd St W
