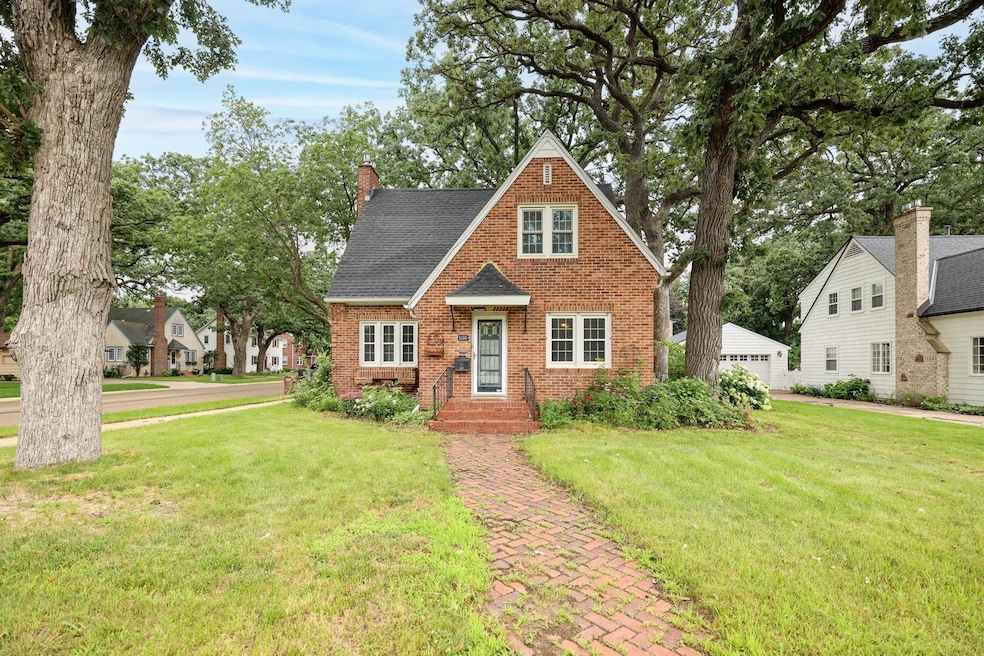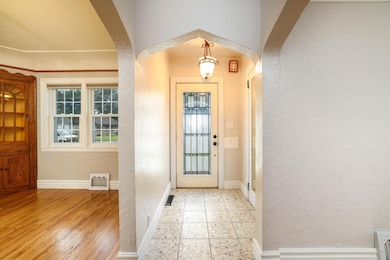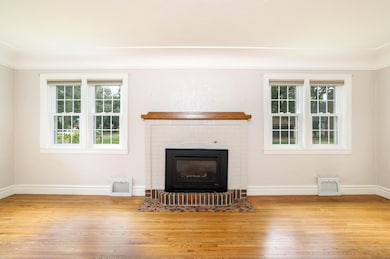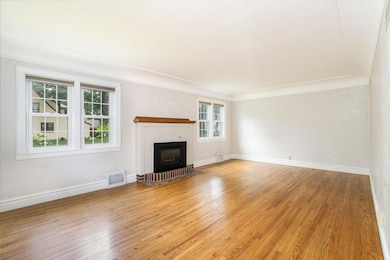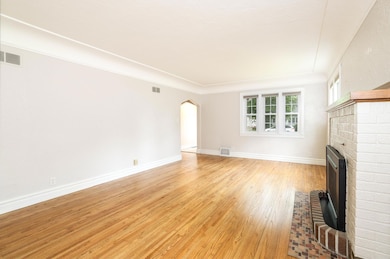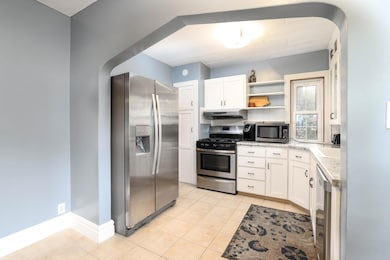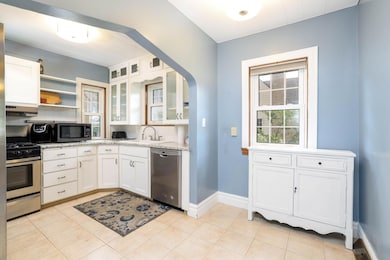1010 8th Ave NW Austin, MN 55912
Estimated payment $1,487/month
Highlights
- 2 Fireplaces
- Stainless Steel Appliances
- Living Room
- No HOA
- 1 Car Attached Garage
- Forced Air Heating and Cooling System
About This Home
Step into comfort and charm with this inviting 2-bedroom, 2-bath cottage-style home. From the moment you enter, the warm ambiance and beautifully maintained hardwood floors create an immediate sense of home. The spacious living areas are enhanced by two cozy gas fireplaces—one on the main level and one in the lower level—perfect for gatherings or quiet evenings. The kitchen is filled with natural light, making meal prep an enjoyable experience. Both bedrooms offer a blank canvas, ready for your personal style. Downstairs, the partially finished basement provides additional space and the opportunity to make it your own. Enjoy the outdoors from every angle—whether you're admiring the thoughtfully landscaped yard or relaxing on the screened rear porch, which offers shade, privacy, and a peaceful place to unwind. A generous driveway accommodates two vehicles and leads to an attached 1.5-stall garage. Located just a short drive from the Sterling Shopping Center and Austin Public Schools, this home offers convenience as well as charm.
Home Details
Home Type
- Single Family
Est. Annual Taxes
- $2,036
Year Built
- Built in 1935
Lot Details
- 6,534 Sq Ft Lot
- Lot Dimensions are 56x120
Parking
- 1 Car Attached Garage
- Heated Garage
- Insulated Garage
Home Design
- Flex
Interior Spaces
- 1.5-Story Property
- 2 Fireplaces
- Living Room
- Dining Room
- Partially Finished Basement
- Basement Fills Entire Space Under The House
Kitchen
- Range
- Dishwasher
- Stainless Steel Appliances
- Disposal
Bedrooms and Bathrooms
- 2 Bedrooms
Laundry
- Dryer
- Washer
Utilities
- Forced Air Heating and Cooling System
- Vented Exhaust Fan
- Electric Water Heater
Community Details
- No Home Owners Association
- Tollerud Add Subdivision
Listing and Financial Details
- Assessor Parcel Number 347450010
Map
Home Values in the Area
Average Home Value in this Area
Tax History
| Year | Tax Paid | Tax Assessment Tax Assessment Total Assessment is a certain percentage of the fair market value that is determined by local assessors to be the total taxable value of land and additions on the property. | Land | Improvement |
|---|---|---|---|---|
| 2025 | $2,712 | $217,700 | $30,100 | $187,600 |
| 2024 | $2,712 | $201,400 | $30,100 | $171,300 |
| 2023 | $3,098 | $201,600 | $30,100 | $171,500 |
| 2022 | $2,116 | $207,300 | $30,100 | $177,200 |
| 2021 | $2,170 | $163,900 | $23,300 | $140,600 |
| 2020 | $1,986 | $163,700 | $21,900 | $141,800 |
| 2018 | $841 | $147,500 | $21,900 | $125,600 |
| 2017 | $1,682 | $0 | $0 | $0 |
| 2016 | $1,394 | $0 | $0 | $0 |
| 2015 | $1,674 | $0 | $0 | $0 |
| 2012 | $1,674 | $0 | $0 | $0 |
Property History
| Date | Event | Price | List to Sale | Price per Sq Ft | Prior Sale |
|---|---|---|---|---|---|
| 07/18/2025 07/18/25 | For Sale | $249,900 | +8.7% | $145 / Sq Ft | |
| 08/16/2023 08/16/23 | Sold | $230,000 | +15.1% | $133 / Sq Ft | View Prior Sale |
| 07/06/2023 07/06/23 | Pending | -- | -- | -- | |
| 07/03/2023 07/03/23 | For Sale | $199,900 | -- | $116 / Sq Ft |
Purchase History
| Date | Type | Sale Price | Title Company |
|---|---|---|---|
| Deed | $230,000 | -- | |
| Warranty Deed | $130,000 | None Available |
Mortgage History
| Date | Status | Loan Amount | Loan Type |
|---|---|---|---|
| Open | $225,834 | New Conventional |
Source: NorthstarMLS
MLS Number: 6754777
APN: 34-745-0010
- 1008 8th Ave NW
- 1100 9th St NW
- 701 8th St NW
- 1302 8th Ave NW
- 1109 9th St NW
- 701 11th St NW
- 911 6th Ave NW
- 706 6th Ave NW
- 705 11th Ave NW
- 1403 11th Ave NW
- 1008 3rd Ave NW
- 1100 5th St NW
- 611 4th Ave NW
- 406 8th Place NW
- 404 12th Place NW
- 2500 6th Ave NW
- 711 2nd Ave NW
- 403 2nd St NW
- 1801 4th Ave NW
- 1800 3rd Ave NW
- 611 4th Ave NW Unit A
- 704 1st Dr NW
- 300 2nd Ave SW Unit 4
- 911 5th Ave NE
- 303 27th St SW
- 403 12th St NE
- 203 SW 31st St
- 204 Independence Ave S
- 750 E Front St
- 301 Giles Place
- 133 W William St
- 524 Park Ave Unit 3
- 913 Abbott St Unit 202
- 909 Janson St
- 1619 W Main St
- 520 6th St S
- 104 1st St NW
- 905 3rd St SW
- 1501 11th Ave NW
- 800 3rd St SW
