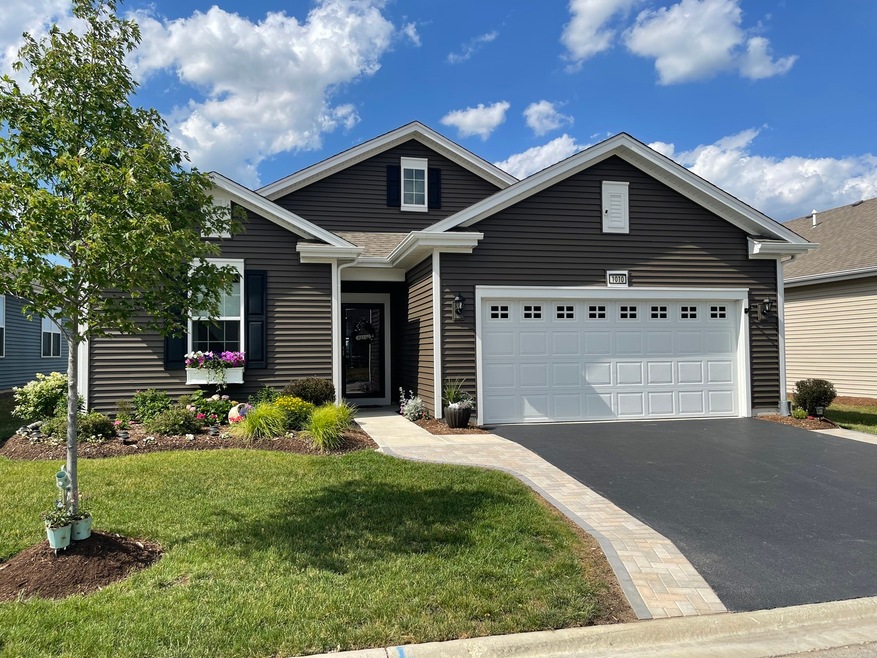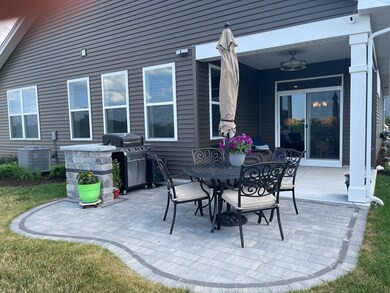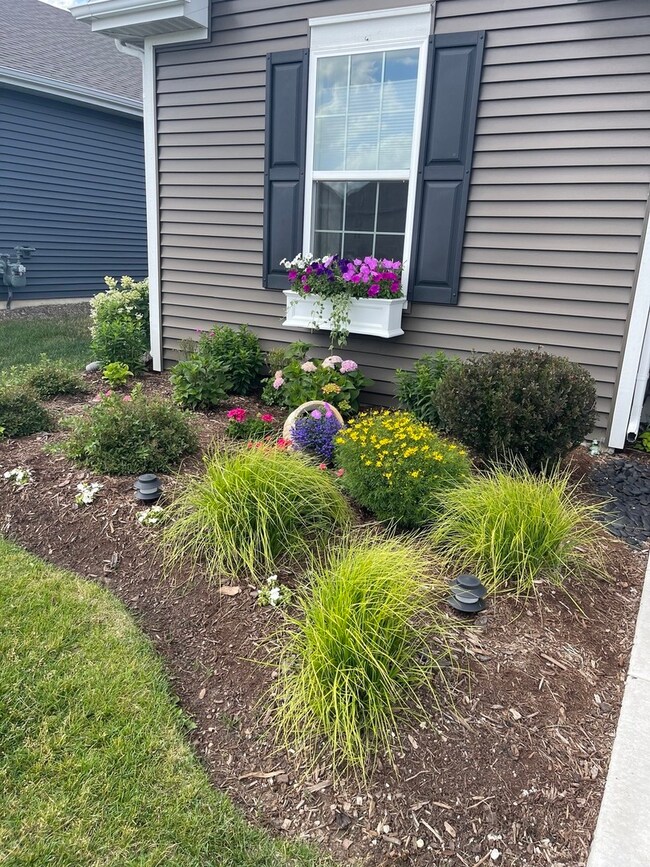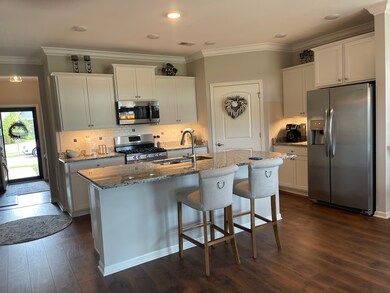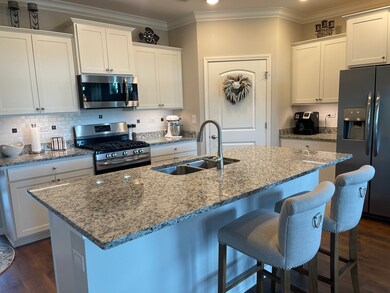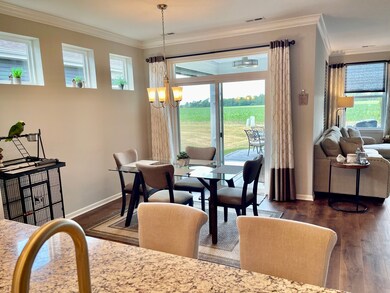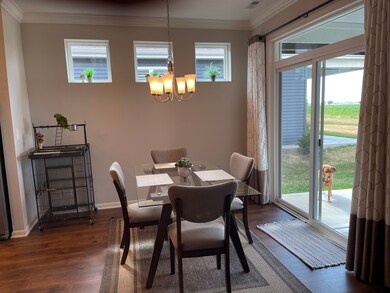
1010 Americana Ave Pingree Grove, IL 60140
Highlights
- Landscaped Professionally
- Ranch Style House
- Wood Flooring
- Gilberts Elementary School Rated A-
- Backs to Open Ground
- Granite Countertops
About This Home
As of September 2021YOU HAVE ARRIVED IN SOMETHING SPECIAL WHEN YOU SEE THIS CHARMING, BEAUTIFUL ARLINGTON RANCH WITH GOURMET KITCHEN, WALK IN PANTRY, ALL KITCHEN SS APPLIANCES STAY, GRANITE COUNTERS, TALL DESIGNER CABINETS, CROWN MOLDING, RECESSED LIGHTING, AN EXPANSIVE ISLAND W/GRANITE OVERLOOKING A SPACIOUS DINETTE. MASTER SUITE WITH AN OVER SIZED WALK IN CLOSET, CEILING FAN AND A FANCY BATH INCLUDING TWO SINKS & WALK IN SHOWER. TWO PATIOS, ONE IS COVERED WITH SUN VISOR/PRIVACY, THE OTHER IS STONE WITH MILES OF COUNTRYSIDE VIEWING. PAVER BRICK WALKWAY TO THE STREET & A HEATER IN THE ROOMY GARAGE.
Last Agent to Sell the Property
RE/MAX of Naperville License #475070553 Listed on: 06/19/2021

Home Details
Home Type
- Single Family
Est. Annual Taxes
- $6,270
Year Built
- Built in 2018
Lot Details
- 6,669 Sq Ft Lot
- Lot Dimensions are 53 x 134
- Backs to Open Ground
- Landscaped Professionally
HOA Fees
- $239 Monthly HOA Fees
Parking
- 2 Car Attached Garage
- Driveway
- Parking Space is Owned
Home Design
- Ranch Style House
- Asphalt Roof
- Vinyl Siding
- Concrete Perimeter Foundation
Interior Spaces
- 1,664 Sq Ft Home
- Ceiling height of 9 feet or more
- Ceiling Fan
- Insulated Windows
- Blinds
- Formal Dining Room
- Den
- Property Views
Kitchen
- Range
- Microwave
- Dishwasher
- Stainless Steel Appliances
- Granite Countertops
Flooring
- Wood
- Partially Carpeted
- Laminate
Bedrooms and Bathrooms
- 2 Bedrooms
- 2 Potential Bedrooms
- Walk-In Closet
- Bathroom on Main Level
- 2 Full Bathrooms
- Dual Sinks
Laundry
- Laundry on main level
- Sink Near Laundry
Home Security
- Storm Doors
- Carbon Monoxide Detectors
Outdoor Features
- Patio
Utilities
- Forced Air Heating and Cooling System
- Heating System Uses Natural Gas
Community Details
- Association fees include insurance, security, clubhouse, exercise facilities, pool, lawn care, snow removal
- Joan Cortesi Association, Phone Number (847) 464-0957
- Carillon At Cambridge Lakes Subdivision, Arlington Floorplan
- Property managed by FOSTER
Listing and Financial Details
- Homeowner Tax Exemptions
Ownership History
Purchase Details
Home Financials for this Owner
Home Financials are based on the most recent Mortgage that was taken out on this home.Purchase Details
Purchase Details
Home Financials for this Owner
Home Financials are based on the most recent Mortgage that was taken out on this home.Similar Homes in Pingree Grove, IL
Home Values in the Area
Average Home Value in this Area
Purchase History
| Date | Type | Sale Price | Title Company |
|---|---|---|---|
| Warranty Deed | $315,000 | First American Title Ins Co | |
| Interfamily Deed Transfer | -- | Attorney | |
| Warranty Deed | $270,000 | First American Title |
Mortgage History
| Date | Status | Loan Amount | Loan Type |
|---|---|---|---|
| Previous Owner | $252,000 | New Conventional |
Property History
| Date | Event | Price | Change | Sq Ft Price |
|---|---|---|---|---|
| 09/10/2021 09/10/21 | Sold | $315,000 | -3.0% | $189 / Sq Ft |
| 06/26/2021 06/26/21 | Pending | -- | -- | -- |
| 06/19/2021 06/19/21 | For Sale | $324,900 | +20.3% | $195 / Sq Ft |
| 08/30/2018 08/30/18 | Sold | $270,000 | -1.8% | $162 / Sq Ft |
| 08/19/2018 08/19/18 | Pending | -- | -- | -- |
| 07/16/2018 07/16/18 | For Sale | $274,990 | -- | $165 / Sq Ft |
Tax History Compared to Growth
Tax History
| Year | Tax Paid | Tax Assessment Tax Assessment Total Assessment is a certain percentage of the fair market value that is determined by local assessors to be the total taxable value of land and additions on the property. | Land | Improvement |
|---|---|---|---|---|
| 2024 | $5,897 | $106,207 | $30,777 | $75,430 |
| 2023 | $6,161 | $113,098 | $27,832 | $85,266 |
| 2022 | $6,664 | $104,276 | $25,661 | $78,615 |
| 2021 | $6,149 | $93,893 | $24,136 | $69,757 |
| 2020 | $6,412 | $91,496 | $23,520 | $67,976 |
| 2019 | $6,271 | $87,816 | $22,574 | $65,242 |
| 2018 | $1,822 | $24,593 | $2,402 | $22,191 |
Agents Affiliated with this Home
-
Edward Chapman

Seller's Agent in 2021
Edward Chapman
RE/MAX
(630) 640-2208
1 in this area
27 Total Sales
-
Christopher Naatz

Seller's Agent in 2018
Christopher Naatz
Berkshire Hathaway HomeServices Starck Real Estate
3 Total Sales
-
Exclusive Agency
E
Buyer's Agent in 2018
Exclusive Agency
NON MEMBER
Map
Source: Midwest Real Estate Data (MRED)
MLS Number: 11129515
APN: 02-20-449-023
- 1055 Williamsburg St
- 2375 Glacier St
- 1057 Williamsburg St
- 2377 Glacier St
- 2391 Glacier St
- 2393 Glacier St
- 1033 Carolina Ct
- 2395 Glacier St
- 2397 Glacier St
- 2404 Glacier St
- 1135 Williamsburg St
- 2422 Glacier St
- 1075 Savannah Ln
- 1093 Savannah Ln
- 2424 Glacier St
- 1077 Savannah Ln
- 1095 Savannah Ln
- 1091 Savannah Ln
- 1097 Savannah Ln
