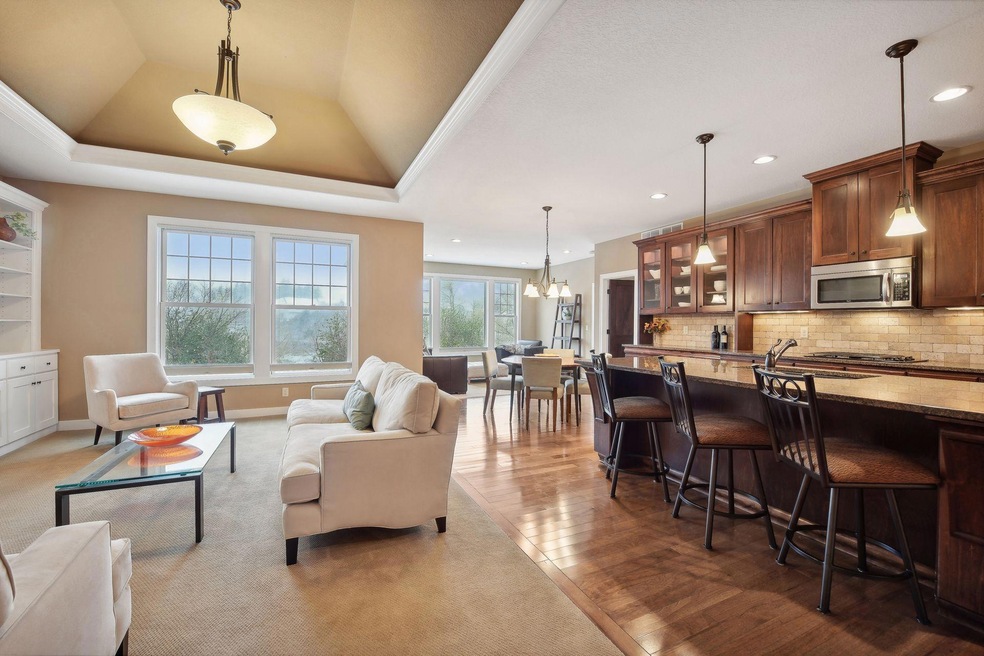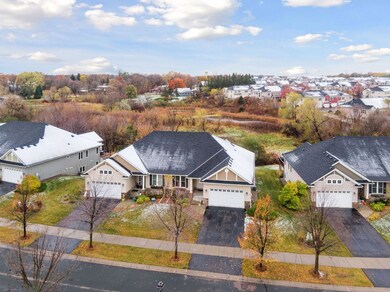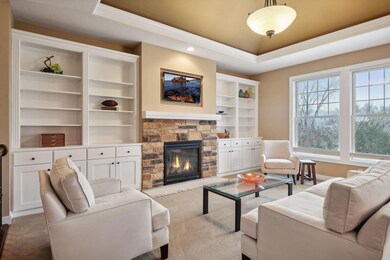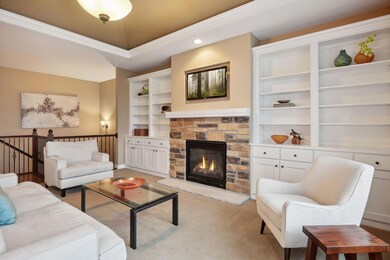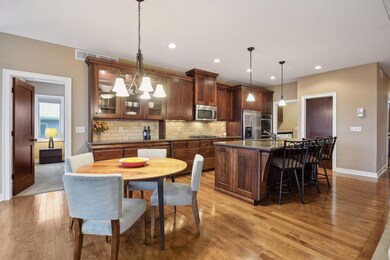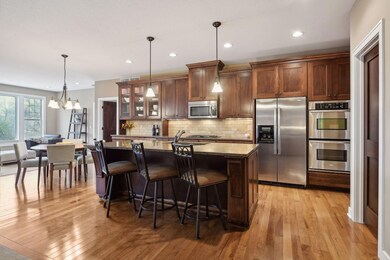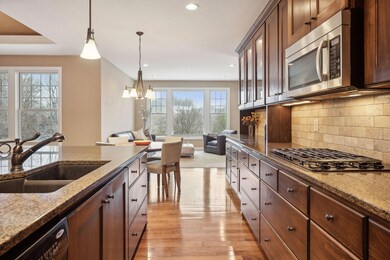
1010 Anthony Way Victoria, MN 55386
Highlights
- Deck
- Built-In Double Oven
- 2 Car Attached Garage
- Victoria Elementary School Rated A-
- Stainless Steel Appliances
- 3-minute walk to Madelyn Creek Park
About This Home
As of December 2024Introducing 1010 Anthony Way in the Madelyn Creek neighborhood of Victoria, Minnesota. Nestled on a private lot, this townhome boasts four bedrooms and three bathrooms across 3,183 finished square feet. The front door opens to reveal an inviting main floor anchored by hardwood floors. The vaulted living room features a gas fireplace flanked by custom built-in cabinets. The eat-in kitchen offers an abundance of cabinets, granite countertops, center island, and walk-in pantry. The large windows in the sunroom fill the space with natural light. Retreat to the primary bedroom suite with vaulted ceiling, walk-in closet, and full bathroom with soaking tub and separate shower. The secondary bedroom is perfect as a guest bedroom or home office. Completing the main floor is a laundry room, deck, and two-car garage. Entertain in the lower level highlighting the family room with wet bar, two bedrooms, and a spacious deck overlooking wetland views. Explore charming Downtown Victoria filled with boutique shops, restaurants, brewery, ice cream shop, walking and biking trails, and a bandstand hosting seasonal events. Within minutes to Minnesota Landscape Arboretum, Lifetime Fitness, and Deer Run Golf Course.
Townhouse Details
Home Type
- Townhome
Est. Annual Taxes
- $5,566
Year Built
- Built in 2010
Lot Details
- 6,970 Sq Ft Lot
- Lot Dimensions are 62x133x47x128
HOA Fees
- $412 Monthly HOA Fees
Parking
- 2 Car Attached Garage
- Garage Door Opener
Interior Spaces
- 1-Story Property
- Wet Bar
- Stone Fireplace
- Family Room
- Living Room with Fireplace
Kitchen
- Built-In Double Oven
- Cooktop
- Microwave
- Dishwasher
- Stainless Steel Appliances
- Disposal
Bedrooms and Bathrooms
- 4 Bedrooms
Laundry
- Dryer
- Washer
Finished Basement
- Walk-Out Basement
- Sump Pump
- Drain
- Basement Storage
- Natural lighting in basement
Utilities
- Forced Air Heating and Cooling System
- Humidifier
Additional Features
- Air Exchanger
- Deck
Community Details
- Association fees include maintenance structure, lawn care, ground maintenance, professional mgmt, trash, snow removal
- Westport Properties Association, Phone Number (952) 465-3600
- Madelyn Creek Subdivision
Listing and Financial Details
- Assessor Parcel Number 653250120
Ownership History
Purchase Details
Home Financials for this Owner
Home Financials are based on the most recent Mortgage that was taken out on this home.Purchase Details
Home Financials for this Owner
Home Financials are based on the most recent Mortgage that was taken out on this home.Similar Homes in Victoria, MN
Home Values in the Area
Average Home Value in this Area
Purchase History
| Date | Type | Sale Price | Title Company |
|---|---|---|---|
| Warranty Deed | $530,000 | Burnet Title | |
| Warranty Deed | $530,000 | Burnet Title | |
| Warranty Deed | $397,095 | -- | |
| Warranty Deed | $60,250 | -- |
Mortgage History
| Date | Status | Loan Amount | Loan Type |
|---|---|---|---|
| Previous Owner | $152,050 | New Conventional |
Property History
| Date | Event | Price | Change | Sq Ft Price |
|---|---|---|---|---|
| 12/03/2024 12/03/24 | Sold | $530,000 | 0.0% | $167 / Sq Ft |
| 11/11/2024 11/11/24 | Pending | -- | -- | -- |
| 11/05/2024 11/05/24 | Off Market | $530,000 | -- | -- |
| 11/01/2024 11/01/24 | For Sale | $525,000 | -- | $165 / Sq Ft |
Tax History Compared to Growth
Tax History
| Year | Tax Paid | Tax Assessment Tax Assessment Total Assessment is a certain percentage of the fair market value that is determined by local assessors to be the total taxable value of land and additions on the property. | Land | Improvement |
|---|---|---|---|---|
| 2025 | $5,788 | $541,700 | $120,000 | $421,700 |
| 2024 | $5,566 | $519,600 | $110,000 | $409,600 |
| 2023 | $5,986 | $509,600 | $100,000 | $409,600 |
| 2022 | $5,766 | $547,300 | $94,500 | $452,800 |
| 2021 | $5,458 | $447,200 | $94,500 | $352,700 |
| 2020 | $5,372 | $431,600 | $94,500 | $337,100 |
| 2019 | $5,144 | $396,000 | $90,000 | $306,000 |
| 2018 | $5,082 | $396,000 | $90,000 | $306,000 |
| 2017 | $5,422 | $385,400 | $94,400 | $291,000 |
| 2016 | $5,998 | $421,500 | $0 | $0 |
| 2015 | $5,412 | $440,900 | $0 | $0 |
| 2014 | $5,412 | $350,400 | $0 | $0 |
Agents Affiliated with this Home
-
Sarah Polovitz

Seller's Agent in 2024
Sarah Polovitz
Compass
(612) 743-6801
8 in this area
388 Total Sales
-
Al Anderson

Seller Co-Listing Agent in 2024
Al Anderson
Compass
(651) 802-0271
6 in this area
272 Total Sales
-
Nan Emmer

Buyer's Agent in 2024
Nan Emmer
Coldwell Banker Burnet
(612) 702-2020
18 in this area
44 Total Sales
Map
Source: NorthstarMLS
MLS Number: 6624238
APN: 65.3250120
- 7702 Madelyn Creek Dr
- 856 Arboretum Blvd
- 7786 Madelyn Creek Dr
- 775 Roselyn Dr
- 799 Roselyn Dr
- 819 Roselyn Dr
- 792 Roselyn Dr
- 7872 Jade Ln
- 4704 Obsidian Way
- 4690 Obsidian Way
- 4662 Obsidian Way
- 4648 Obsidian Way
- 1085 Parkview Ln
- 7932 Jade Ln
- 4634 Obsidian Way
- 4637 Obsidian Way
- 4623 Obsidian Way
- 4578 Obsidian Way
- 4564 Obsidian Way
- 4424 Obsidian Way
