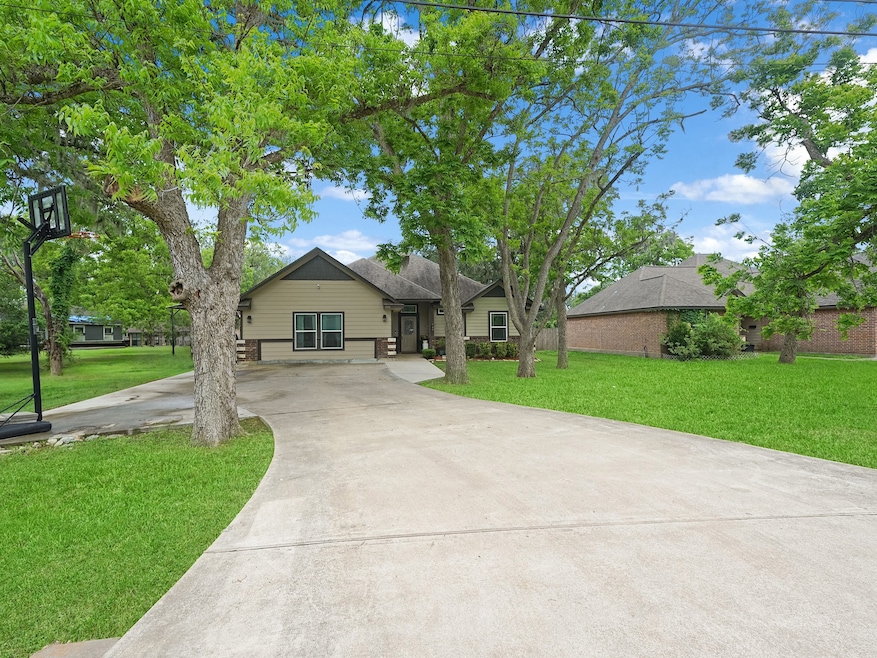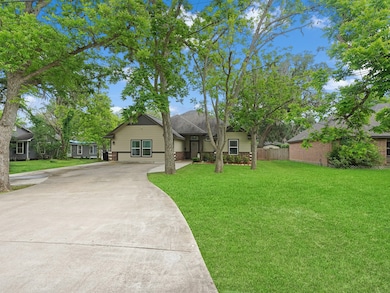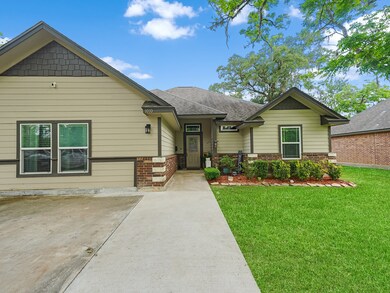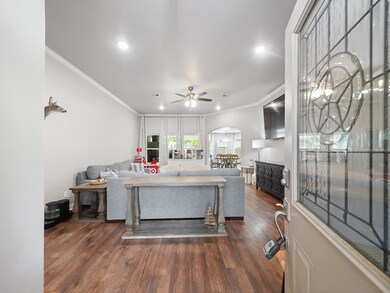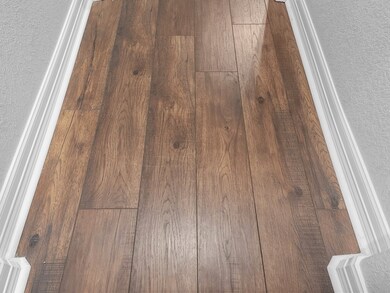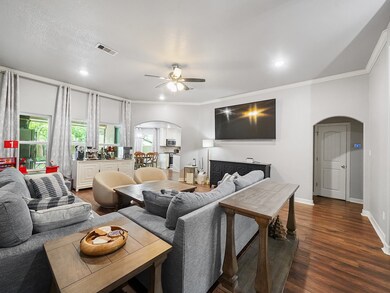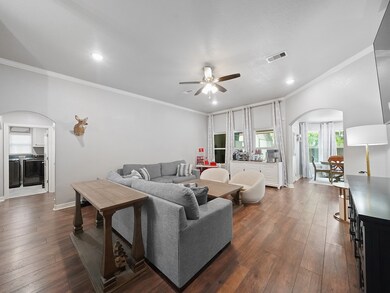
1010 Avenue A Sweeny, TX 77480
Highlights
- Parking available for a boat
- Wooded Lot
- Engineered Wood Flooring
- Deck
- Traditional Architecture
- <<bathWSpaHydroMassageTubToken>>
About This Home
As of June 2025Welcome to beautiful 1010 Avenue A! This special home was built in 2016, it is over 2,000 square feet and features FOUR bedrooms,THREE full baths & lots of updates! TWO PRIMARY BEDROOMS! One of them does have handicap access entry and also to full bathroom. A very spacious family/living room with gorgeous luxury laminate flooring! Recessed lighting throughout. All stainless steel kitchen appliances updated in 2022 (kitchen fridge & patio freezer are excluded). The kitchen also features granite counter-tops, island & a pantry. Tankless water heater, custom closet (Elfa) shelves in most closets, window blinds & custom draperies will stay. Fenced back yard with extended concrete patio (a portion of the patio is covered). Also included with this home is the 14x14 storage shed or shop that is 196 square feet located in the back yard. The home is set back so there is extra parking along the long driveway. See photos for more details. Hurry! Come take a look at this home before it's sold!
Last Agent to Sell the Property
MLS Premier Properties License #0414238 Listed on: 05/01/2025
Last Buyer's Agent
Nonmls
Houston Association of REALTORS
Home Details
Home Type
- Single Family
Est. Annual Taxes
- $5,629
Year Built
- Built in 2016
Lot Details
- 9,392 Sq Ft Lot
- North Facing Home
- Wooded Lot
- Back Yard Fenced and Side Yard
Home Design
- Traditional Architecture
- Brick Exterior Construction
- Slab Foundation
- Composition Roof
- Wood Siding
- Cement Siding
- Stone Siding
Interior Spaces
- 2,042 Sq Ft Home
- 1-Story Property
- Crown Molding
- High Ceiling
- Ceiling Fan
- Window Treatments
- Family Room Off Kitchen
- Living Room
- Combination Kitchen and Dining Room
- Utility Room
- Washer and Gas Dryer Hookup
- Fire and Smoke Detector
Kitchen
- Breakfast Bar
- <<convectionOvenToken>>
- Gas Oven
- Gas Range
- <<microwave>>
- Dishwasher
- Kitchen Island
- Granite Countertops
- Disposal
Flooring
- Engineered Wood
- Carpet
- Laminate
- Tile
Bedrooms and Bathrooms
- 4 Bedrooms
- 3 Full Bathrooms
- Double Vanity
- Single Vanity
- <<bathWSpaHydroMassageTubToken>>
- <<tubWithShowerToken>>
- Separate Shower
Parking
- Converted Garage
- Driveway
- Additional Parking
- Parking available for a boat
- RV Access or Parking
Accessible Home Design
- Accessible Full Bathroom
- Accessible Bedroom
- Accessible Closets
- Wheelchair Access
- Handicap Accessible
Eco-Friendly Details
- Energy-Efficient Thermostat
- Ventilation
Outdoor Features
- Deck
- Covered patio or porch
- Separate Outdoor Workshop
- Shed
Schools
- Sweeny Elementary School
- Sweeny Junior High School
- Sweeny High School
Utilities
- Central Heating and Cooling System
- Heating System Uses Gas
- Programmable Thermostat
- Tankless Water Heater
Community Details
- Crestmont Sweeny Subdivision
Listing and Financial Details
- Exclusions: SEE LISTING AGENT
Ownership History
Purchase Details
Home Financials for this Owner
Home Financials are based on the most recent Mortgage that was taken out on this home.Purchase Details
Home Financials for this Owner
Home Financials are based on the most recent Mortgage that was taken out on this home.Purchase Details
Home Financials for this Owner
Home Financials are based on the most recent Mortgage that was taken out on this home.Similar Homes in Sweeny, TX
Home Values in the Area
Average Home Value in this Area
Purchase History
| Date | Type | Sale Price | Title Company |
|---|---|---|---|
| Deed | -- | Select Title | |
| Deed | -- | None Listed On Document | |
| Vendors Lien | -- | Great American Title |
Mortgage History
| Date | Status | Loan Amount | Loan Type |
|---|---|---|---|
| Open | $280,000 | VA | |
| Previous Owner | $242,526 | FHA | |
| Previous Owner | $176,641 | FHA |
Property History
| Date | Event | Price | Change | Sq Ft Price |
|---|---|---|---|---|
| 06/30/2025 06/30/25 | Sold | -- | -- | -- |
| 06/05/2025 06/05/25 | Pending | -- | -- | -- |
| 06/04/2025 06/04/25 | For Sale | $274,900 | 0.0% | $135 / Sq Ft |
| 05/29/2025 05/29/25 | Pending | -- | -- | -- |
| 05/01/2025 05/01/25 | For Sale | $274,900 | +11.3% | $135 / Sq Ft |
| 03/31/2022 03/31/22 | Sold | -- | -- | -- |
| 03/08/2022 03/08/22 | Pending | -- | -- | -- |
| 01/10/2022 01/10/22 | For Sale | $247,000 | +33.6% | $163 / Sq Ft |
| 04/27/2017 04/27/17 | Sold | -- | -- | -- |
| 03/27/2017 03/27/17 | Pending | -- | -- | -- |
| 03/20/2017 03/20/17 | For Sale | $184,900 | -- | $118 / Sq Ft |
Tax History Compared to Growth
Tax History
| Year | Tax Paid | Tax Assessment Tax Assessment Total Assessment is a certain percentage of the fair market value that is determined by local assessors to be the total taxable value of land and additions on the property. | Land | Improvement |
|---|---|---|---|---|
| 2023 | $3,824 | $250,320 | $28,180 | $222,140 |
| 2022 | $5,414 | $203,731 | $19,720 | $208,260 |
| 2021 | $5,193 | $185,210 | $16,900 | $168,310 |
| 2020 | $5,526 | $185,210 | $16,900 | $168,310 |
| 2019 | $5,469 | $177,590 | $14,090 | $163,500 |
| 2018 | $5,241 | $171,810 | $10,800 | $161,010 |
| 2017 | $331 | $10,800 | $10,800 | $0 |
| 2016 | $331 | $10,800 | $10,800 | $0 |
Agents Affiliated with this Home
-
Marsha Douget
M
Seller's Agent in 2025
Marsha Douget
MLS Premier Properties
(713) 594-6628
2 in this area
25 Total Sales
-
N
Buyer's Agent in 2025
Nonmls
Houston Association of REALTORS
-
Janice Jones-Martin

Seller's Agent in 2022
Janice Jones-Martin
Clark Realty
(979) 848-6596
2 in this area
17 Total Sales
-
Christen English

Buyer's Agent in 2022
Christen English
Premier Town & Country Realty
(281) 670-1800
8 in this area
88 Total Sales
-
Tanya White

Seller's Agent in 2017
Tanya White
Triple T Realty
(979) 248-0183
9 in this area
33 Total Sales
-
O
Buyer's Agent in 2017
Other Agent
Map
Source: Houston Association of REALTORS®
MLS Number: 28466376
APN: 3030-0001-001
- 907 Avenue A
- 907 Avenue B
- 207 Stockman St
- 1007-1009 E 2nd St
- 209 Silverleaf Rd
- 208 Silverleaf Rd
- 202 Silverleaf Rd
- 1008 Brockman St
- 707 Avenue C
- 000 S Hackberry St
- 401 S Fig St
- 502-504 E 1st St
- 1106 Earley St
- 606 E 4th St
- 608 E 4th St
- 902 E 6th St
- 707 Alice St
- 206 N Orange St
- 304 N Orange St
- 506 N Hackberry St
