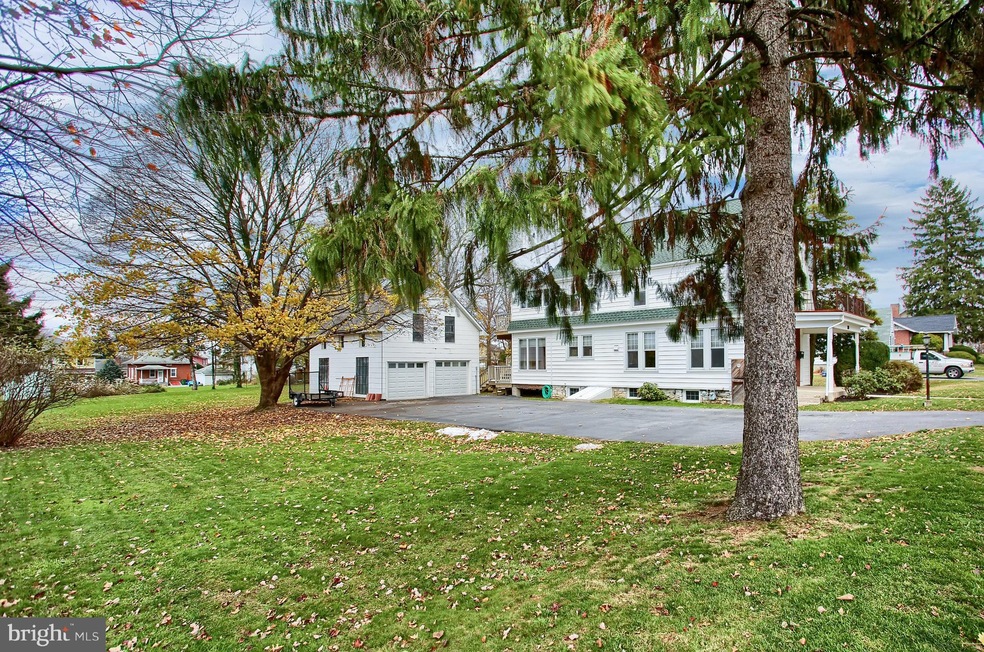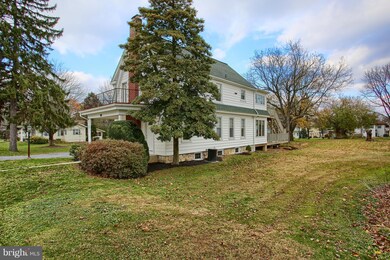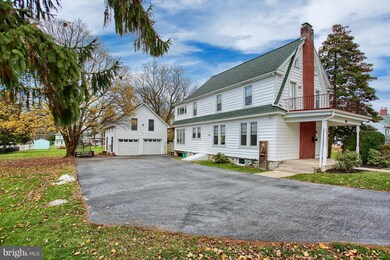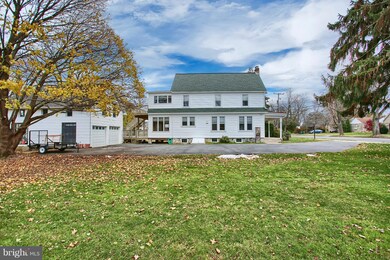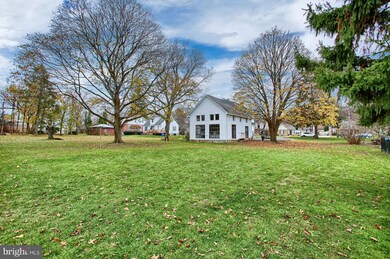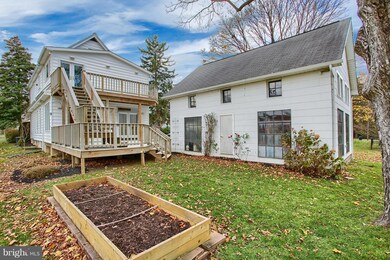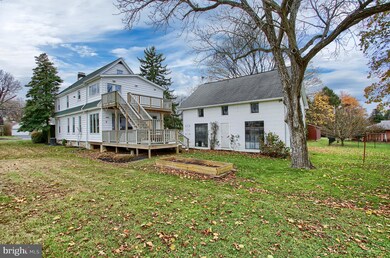
1010 Brandt Ave New Cumberland, PA 17070
Estimated Value: $319,000 - $434,000
Highlights
- 0.51 Acre Lot
- Private Lot
- Wood Flooring
- Open Floorplan
- Traditional Architecture
- Attic
About This Home
As of December 2018SET APPOINTMENTS ON LINE ONLY[click on clock icon]Completely restored circa 1910 2 1/2 story home in New Cumberland Boro on large level 1/2 acre lot with multiple possibilities including building an additional home. Oversized 2 car detached garage[room for workshop] with walk -up 2nd floor.Ready to finish 15 X 13.5 walk up attic.Owner improvements include: Custom Yorktown kitchen with Double pantry,lazy susans,corian tops,under mount sink , breakfast bar new appliances etc.3 full baths[one on 1st floor with additional laundry access,Master bedroom & main ] Master bedroom also includes 9 X 8 "California" walk in closet with built ins, and 9 x 7 laundry room.Automatic blinds in family room.Two story partially covered extra wide trex deck with built in gas grill and double door 2nd floor access for EZ furniture movement.Owner also installed rear family room & MBR addition ,Basement "Never Paint" Belco doors,Gas Hot Water furnace & Hot water Heater & replaced sidewalks,driveway,garage doors with auto openers & side door,basement windows and electrical system including 220 line in garage
Last Agent to Sell the Property
Iron Valley Real Estate of Central PA Listed on: 11/27/2018

Home Details
Home Type
- Single Family
Est. Annual Taxes
- $3,318
Year Built
- Built in 1910
Lot Details
- 0.51 Acre Lot
- Lot Dimensions are 100 x 217.8
- Private Lot
- Interior Lot
- Level Lot
- Open Lot
- Back, Front, and Side Yard
- Property is in very good condition
Parking
- 2 Car Detached Garage
- 6 Open Parking Spaces
- Oversized Parking
- Front Facing Garage
- Garage Door Opener
- Driveway
- On-Street Parking
- Off-Street Parking
- Off-Site Parking
Home Design
- Traditional Architecture
- Frame Construction
- Composition Roof
Interior Spaces
- Property has 2.5 Levels
- Open Floorplan
- Built-In Features
- Bar
- 1 Fireplace
- Window Treatments
- Family Room Off Kitchen
- Living Room
- Combination Kitchen and Dining Room
- Wood Flooring
- Basement Fills Entire Space Under The House
- Attic
Kitchen
- Breakfast Area or Nook
- Eat-In Kitchen
- Self-Cleaning Oven
- Cooktop
- Built-In Microwave
- Dishwasher
- Upgraded Countertops
Bedrooms and Bathrooms
- 3 Bedrooms
- En-Suite Primary Bedroom
- En-Suite Bathroom
- Walk-In Closet
Laundry
- Electric Dryer
- Washer
Schools
- Hillside Elementary School
- New Cumberland Middle School
- Cedar Cliff High School
Utilities
- Central Air
- Heating System Uses Gas
- 200+ Amp Service
- Natural Gas Water Heater
Additional Features
- More Than Two Accessible Exits
- Outdoor Grill
Community Details
- No Home Owners Association
Listing and Financial Details
- Tax Lot 76
- Assessor Parcel Number 26-24-0811-191
Ownership History
Purchase Details
Home Financials for this Owner
Home Financials are based on the most recent Mortgage that was taken out on this home.Similar Homes in New Cumberland, PA
Home Values in the Area
Average Home Value in this Area
Purchase History
| Date | Buyer | Sale Price | Title Company |
|---|---|---|---|
| Traverse Celia E | $259,900 | None Available |
Mortgage History
| Date | Status | Borrower | Loan Amount |
|---|---|---|---|
| Open | Traverse Celia E | $40,000 | |
| Closed | Traverse Celia E | $23,000 |
Property History
| Date | Event | Price | Change | Sq Ft Price |
|---|---|---|---|---|
| 12/19/2018 12/19/18 | Sold | $259,900 | 0.0% | $108 / Sq Ft |
| 12/02/2018 12/02/18 | Pending | -- | -- | -- |
| 11/27/2018 11/27/18 | For Sale | $259,900 | -- | $108 / Sq Ft |
Tax History Compared to Growth
Tax History
| Year | Tax Paid | Tax Assessment Tax Assessment Total Assessment is a certain percentage of the fair market value that is determined by local assessors to be the total taxable value of land and additions on the property. | Land | Improvement |
|---|---|---|---|---|
| 2025 | $3,962 | $185,300 | $49,800 | $135,500 |
| 2024 | $3,753 | $185,300 | $49,800 | $135,500 |
| 2023 | $3,598 | $185,300 | $49,800 | $135,500 |
| 2022 | $3,504 | $185,300 | $49,800 | $135,500 |
| 2021 | $3,425 | $185,300 | $49,800 | $135,500 |
| 2020 | $3,374 | $185,300 | $49,800 | $135,500 |
| 2019 | $3,318 | $185,300 | $49,800 | $135,500 |
| 2018 | $3,236 | $185,300 | $49,800 | $135,500 |
| 2017 | $3,183 | $185,300 | $49,800 | $135,500 |
| 2016 | -- | $185,300 | $49,800 | $135,500 |
| 2015 | -- | $185,300 | $49,800 | $135,500 |
| 2014 | -- | $185,300 | $49,800 | $135,500 |
Agents Affiliated with this Home
-
Mike Garman

Seller's Agent in 2018
Mike Garman
Iron Valley Real Estate of Central PA
(717) 737-2800
4 in this area
24 Total Sales
-
DAVID MOYER

Buyer's Agent in 2018
DAVID MOYER
Coldwell Banker Realty
(717) 439-6726
63 Total Sales
Map
Source: Bright MLS
MLS Number: PACB102952
APN: 26-24-0811-191
