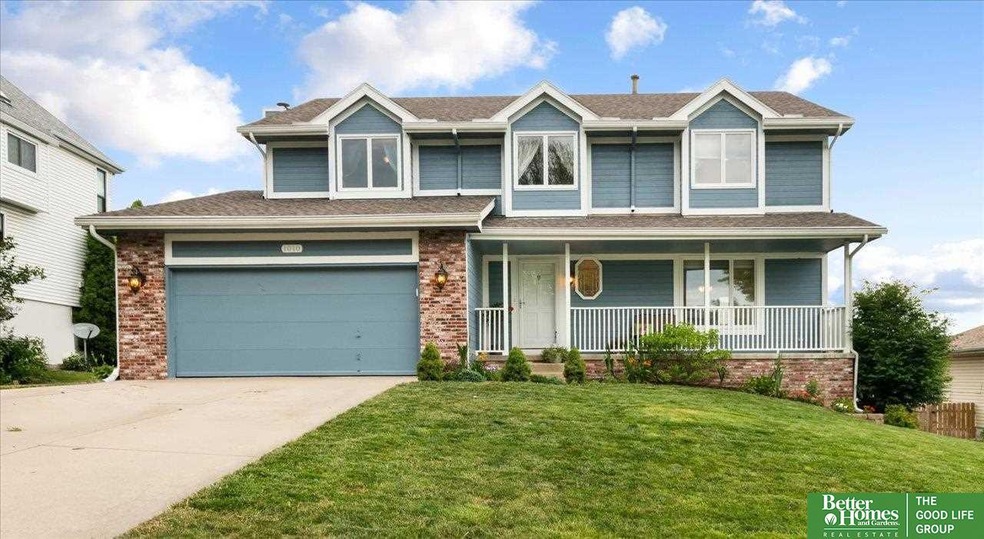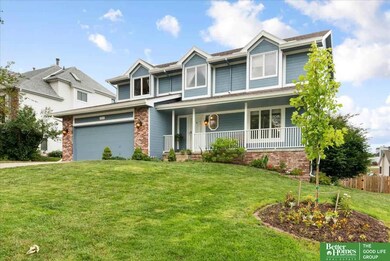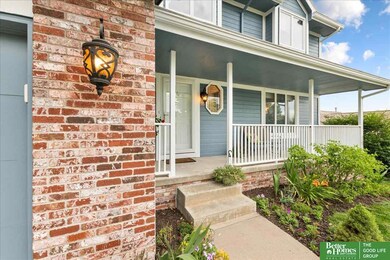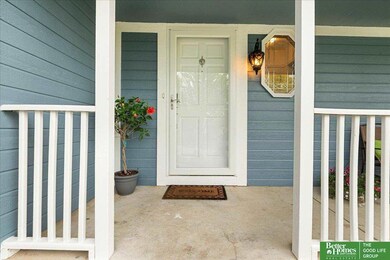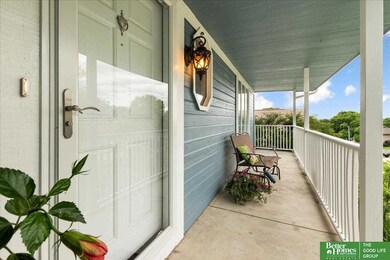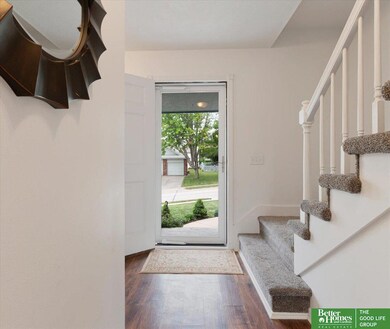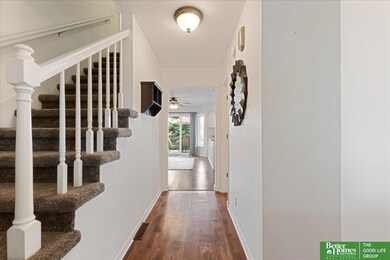
1010 Bryn Mawr Dr Papillion, NE 68046
Northeast Papillion NeighborhoodHighlights
- Spa
- Deck
- Cathedral Ceiling
- Tara Heights Elementary School Rated A-
- Engineered Wood Flooring
- <<bathWithWhirlpoolToken>>
About This Home
As of July 2021Open House Saturday 12-2! Light and airy Papillion two-story with great views. This home has tons of updates including a newly finished walk-out basement that includes an adorable playhouse and a large exercise room. The exterior has fresh new paint, updated landscaping and a shed located just under the deck. The home includes a formal dining room and the kitchen opens to the family room creating great sight lines. All flooring has been recently updated throughout the home and the primary bath even includes a heated floor. New windows in the family room, two in the kitchen and a new sliding glass door. This home even includes leaf guards on the gutters for lower maintenance. The home is located close to downtown Papillion, easy access to major retailers like Lowes, Walmart, Target, Home Depot, and Kohls.
Last Agent to Sell the Property
Better Homes and Gardens R.E. License #20160469 Listed on: 06/24/2021

Home Details
Home Type
- Single Family
Est. Annual Taxes
- $4,447
Year Built
- Built in 1991
Lot Details
- 8,799 Sq Ft Lot
- Lot Dimensions are 76.4 x 124 x 77.7 x 110
- Wood Fence
- Sloped Lot
Parking
- 2 Car Attached Garage
- Garage Door Opener
Home Design
- Brick Exterior Construction
- Composition Roof
- Concrete Perimeter Foundation
- Hardboard
Interior Spaces
- 2-Story Property
- Cathedral Ceiling
- Ceiling Fan
- Window Treatments
- Family Room with Fireplace
- Formal Dining Room
- Home Gym
Kitchen
- <<OvenToken>>
- <<microwave>>
- Dishwasher
- Disposal
Flooring
- Engineered Wood
- Wall to Wall Carpet
- Laminate
- Ceramic Tile
- Luxury Vinyl Plank Tile
Bedrooms and Bathrooms
- 4 Bedrooms
- Walk-In Closet
- Dual Sinks
- <<bathWithWhirlpoolToken>>
- Shower Only
- Spa Bath
Laundry
- Dryer
- Washer
Finished Basement
- Walk-Out Basement
- Sump Pump
- Basement Windows
Outdoor Features
- Spa
- Deck
- Patio
- Shed
- Porch
Schools
- Tara Heights Elementary School
- La Vista Middle School
- Papillion-La Vista High School
Utilities
- Forced Air Heating and Cooling System
- Heating System Uses Gas
- Water Softener
Community Details
- No Home Owners Association
- Summerfield Subdivision
Listing and Financial Details
- Assessor Parcel Number 011176520
- Tax Block 95
Ownership History
Purchase Details
Home Financials for this Owner
Home Financials are based on the most recent Mortgage that was taken out on this home.Purchase Details
Home Financials for this Owner
Home Financials are based on the most recent Mortgage that was taken out on this home.Similar Homes in Papillion, NE
Home Values in the Area
Average Home Value in this Area
Purchase History
| Date | Type | Sale Price | Title Company |
|---|---|---|---|
| Warranty Deed | $343,000 | Platinum Title & Escrow Llc | |
| Warranty Deed | $208,000 | Ambassador Title Services |
Mortgage History
| Date | Status | Loan Amount | Loan Type |
|---|---|---|---|
| Open | $320,150 | New Conventional | |
| Previous Owner | $72,000 | Stand Alone Second | |
| Previous Owner | $160,000 | Adjustable Rate Mortgage/ARM |
Property History
| Date | Event | Price | Change | Sq Ft Price |
|---|---|---|---|---|
| 07/30/2021 07/30/21 | Sold | $342,500 | +5.4% | $108 / Sq Ft |
| 06/26/2021 06/26/21 | Pending | -- | -- | -- |
| 06/24/2021 06/24/21 | For Sale | $325,000 | +56.3% | $103 / Sq Ft |
| 09/01/2017 09/01/17 | Sold | $208,000 | -5.4% | $92 / Sq Ft |
| 08/11/2017 08/11/17 | Pending | -- | -- | -- |
| 08/11/2017 08/11/17 | For Sale | $219,900 | 0.0% | $97 / Sq Ft |
| 07/26/2017 07/26/17 | Pending | -- | -- | -- |
| 07/18/2017 07/18/17 | For Sale | $219,900 | -- | $97 / Sq Ft |
Tax History Compared to Growth
Tax History
| Year | Tax Paid | Tax Assessment Tax Assessment Total Assessment is a certain percentage of the fair market value that is determined by local assessors to be the total taxable value of land and additions on the property. | Land | Improvement |
|---|---|---|---|---|
| 2024 | $6,152 | $366,656 | $48,000 | $318,656 |
| 2023 | $6,152 | $326,699 | $48,000 | $278,699 |
| 2022 | $5,942 | $291,157 | $39,000 | $252,157 |
| 2021 | $5,118 | $245,861 | $38,000 | $207,861 |
| 2020 | $4,447 | $211,505 | $34,000 | $177,505 |
| 2019 | $4,443 | $211,427 | $34,000 | $177,427 |
| 2018 | $4,358 | $204,246 | $31,000 | $173,246 |
| 2017 | $4,327 | $202,832 | $31,000 | $171,832 |
| 2016 | $4,280 | $200,949 | $31,000 | $169,949 |
| 2015 | $4,170 | $196,317 | $28,000 | $168,317 |
| 2014 | $4,030 | $188,448 | $28,000 | $160,448 |
| 2012 | -- | $189,507 | $28,000 | $161,507 |
Agents Affiliated with this Home
-
Krista Guenette Luther

Seller's Agent in 2021
Krista Guenette Luther
Better Homes and Gardens R.E.
(402) 706-4027
2 in this area
74 Total Sales
-
Lance Zechmann

Buyer's Agent in 2021
Lance Zechmann
Toast Real Estate
1 in this area
54 Total Sales
-
Janis Johnson

Seller's Agent in 2017
Janis Johnson
BHHS Ambassador Real Estate
(402) 676-8327
6 in this area
125 Total Sales
-
Deb Cizek

Seller Co-Listing Agent in 2017
Deb Cizek
BHHS Ambassador Real Estate
(402) 699-5223
208 Total Sales
Map
Source: Great Plains Regional MLS
MLS Number: 22114136
APN: 011176520
- 1022 Haverford Dr
- 1010 Hogan Dr
- 904 Donegal Cir
- 808 Auburn Ln
- 813 Auburn Ln
- 804 Galway Cir
- 9414 S 71st Ave
- 9407 S 71st Ave
- 9228 S 71st Ave
- 614 Shannon Rd
- 815 N Beadle St
- 1308 Beaufort Dr
- 905 Roland Dr
- Lot 70th St
- 1009 E Cary St
- 810 Oak Ridge Rd
- 217 Sumter Cir
- 205 Sea Pines Dr
- 1405 Durham Dr
- 809 Joseph Dr
