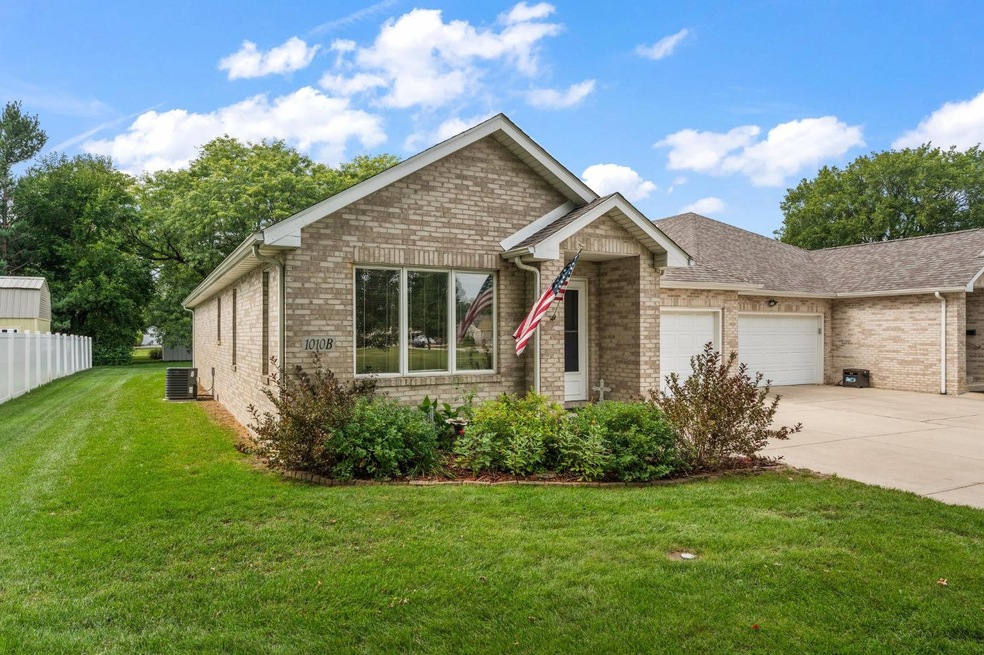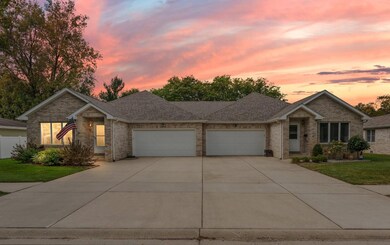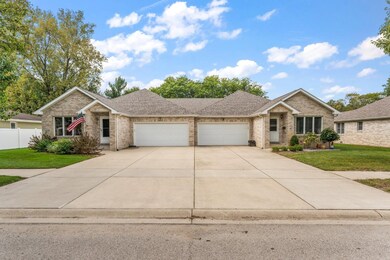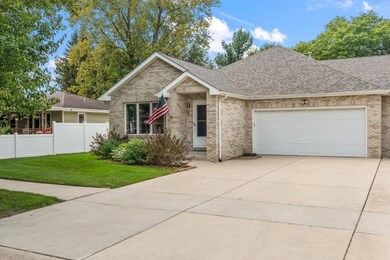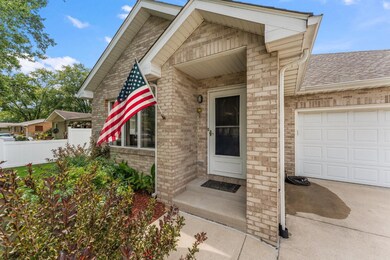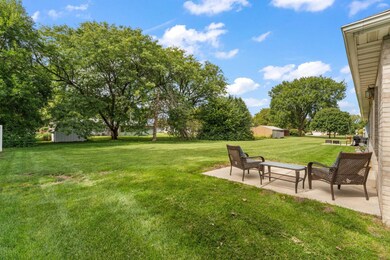
1010 Carnation St SE Unit B Demotte, IN 46310
Keener NeighborhoodHighlights
- Wood Flooring
- 2 Car Attached Garage
- Forced Air Heating and Cooling System
- Country Kitchen
- Landscaped
- Water Softener is Owned
About This Home
As of March 2024Updated and very well maintained Ranch Style, All Brick Condominium. 2 Bedrooms and 2 Bathrooms. Open Concept. Large Living Room with vaulted ceiling. 3/4 thick hardwood flooring and stacked stone walls. Kitchen boasts corian countertops, tons of storage, a beautiful backsplash and stainless steel appliances. Master Bedroom showcases a tray ceiling, walk in closet. Double vanity and a walk in shower in the Master Bath.
Last Agent to Sell the Property
McColly Real Estate License #RB14039985 Listed on: 02/02/2024

Property Details
Home Type
- Condominium
Est. Annual Taxes
- $963
Year Built
- Built in 2001
Lot Details
- Landscaped
Parking
- 2 Car Attached Garage
- Garage Door Opener
Home Design
- Brick Foundation
Interior Spaces
- 1,599 Sq Ft Home
- Wood Flooring
- Laundry on main level
Kitchen
- Country Kitchen
- Gas Range
- Microwave
- Dishwasher
Bedrooms and Bathrooms
- 2 Bedrooms
- 2 Full Bathrooms
Utilities
- Forced Air Heating and Cooling System
- Heating System Uses Natural Gas
- Water Softener is Owned
Community Details
- Property has a Home Owners Association
- Keith Watson, President Association, Phone Number (219) 270-3657
- Ironlake Estates Subdivision
Listing and Financial Details
- Assessor Parcel Number 371526000001005025
Ownership History
Purchase Details
Purchase Details
Home Financials for this Owner
Home Financials are based on the most recent Mortgage that was taken out on this home.Purchase Details
Purchase Details
Home Financials for this Owner
Home Financials are based on the most recent Mortgage that was taken out on this home.Similar Homes in Demotte, IN
Home Values in the Area
Average Home Value in this Area
Purchase History
| Date | Type | Sale Price | Title Company |
|---|---|---|---|
| Warranty Deed | -- | None Listed On Document | |
| Warranty Deed | $250,000 | None Listed On Document | |
| Warranty Deed | $265,000 | State Street Title | |
| Deed | $135,000 | -- | |
| Personal Reps Deed | $135,000 | Northwest Indiana Title |
Mortgage History
| Date | Status | Loan Amount | Loan Type |
|---|---|---|---|
| Previous Owner | $185,000 | New Conventional |
Property History
| Date | Event | Price | Change | Sq Ft Price |
|---|---|---|---|---|
| 03/01/2024 03/01/24 | Sold | $265,000 | 0.0% | $166 / Sq Ft |
| 02/06/2024 02/06/24 | Pending | -- | -- | -- |
| 02/02/2024 02/02/24 | For Sale | $265,000 | +6.0% | $166 / Sq Ft |
| 11/21/2023 11/21/23 | Sold | $250,000 | -1.9% | $156 / Sq Ft |
| 10/12/2023 10/12/23 | Pending | -- | -- | -- |
| 09/18/2023 09/18/23 | For Sale | $254,900 | +88.8% | $159 / Sq Ft |
| 09/08/2017 09/08/17 | Sold | $135,000 | 0.0% | $77 / Sq Ft |
| 08/09/2017 08/09/17 | Pending | -- | -- | -- |
| 05/01/2017 05/01/17 | For Sale | $135,000 | -- | $77 / Sq Ft |
Tax History Compared to Growth
Tax History
| Year | Tax Paid | Tax Assessment Tax Assessment Total Assessment is a certain percentage of the fair market value that is determined by local assessors to be the total taxable value of land and additions on the property. | Land | Improvement |
|---|---|---|---|---|
| 2024 | $1,691 | $246,800 | $23,000 | $223,800 |
| 2023 | $1,030 | $182,100 | $23,000 | $159,100 |
| 2022 | $938 | $148,600 | $20,000 | $128,600 |
| 2021 | $933 | $139,800 | $18,500 | $121,300 |
| 2020 | $950 | $137,100 | $18,500 | $118,600 |
| 2019 | $1,018 | $132,800 | $18,500 | $114,300 |
| 2018 | $840 | $129,300 | $18,500 | $110,800 |
| 2017 | $801 | $126,200 | $18,500 | $107,700 |
| 2016 | $621 | $135,200 | $18,500 | $116,700 |
| 2014 | $574 | $134,300 | $18,500 | $115,800 |
Agents Affiliated with this Home
-
DORY LOVELY
D
Seller's Agent in 2024
DORY LOVELY
McColly Real Estate
(219) 616-4236
21 in this area
53 Total Sales
-
Emily Coffer

Buyer's Agent in 2024
Emily Coffer
SCHUPP Real Estate
(219) 707-0180
17 in this area
59 Total Sales
-
Dixie Hruska

Seller's Agent in 2017
Dixie Hruska
Century 21 Circle
(219) 712-7784
45 Total Sales
Map
Source: Northwest Indiana Association of REALTORS®
MLS Number: 544615
APN: 37-15-26-000-001.005-025
- 310 11th Cir SE
- 430 11th Cir SE
- 408 8th St SE
- 212 8th St SE
- 122 9th St SW
- 104 15th St SE
- 641 D Begonia St SE
- 16 16th St SE
- 621 S Halleck St
- 1615 Elderberry St SE
- 1622 Elderberry St SE
- 1709 Daisy St SE
- 609 Cedar St SW
- 821 9th St SW Unit 10b
- 901 9th St SW Unit 8b
- 313 Carnation Ave NE
- 2004 Hickory St SW
- 2020 Hickory St SW
- 319 Dogwood St NW
- 407 Kapok St SW
