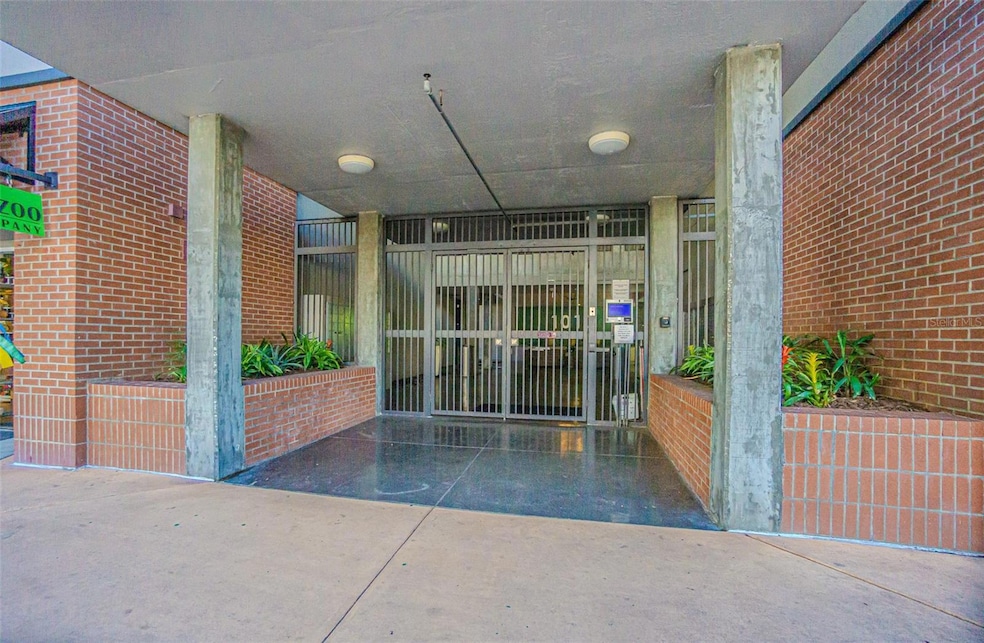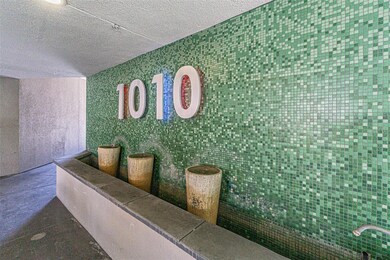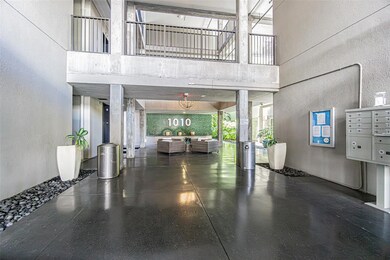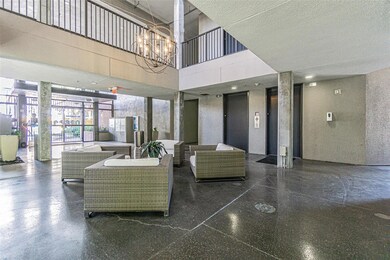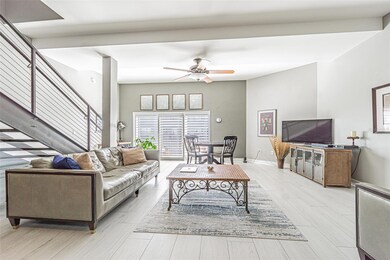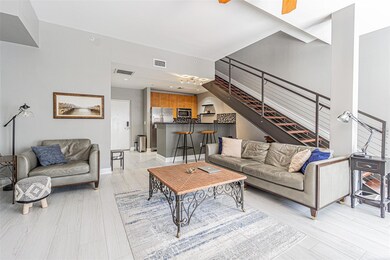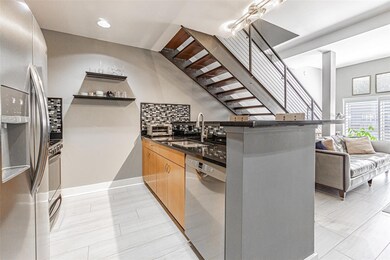1010 Central Ave, Unit 416 Floor 4 Saint Petersburg, FL 33705
Downtown Saint Petersburg NeighborhoodEstimated payment $3,309/month
Highlights
- Fitness Center
- Gated Community
- Contemporary Architecture
- St. Petersburg High School Rated A
- Open Floorplan
- Cathedral Ceiling
About This Home
Great opportunity to live in the sought after Downtown St. Pete Edge District. Experience the epitome of urban living and the walkability of this stretch of Central Ave. Numerous Restaurant and Entertainment options, locally owned shops, and Tropicana Field, just across 1st Ave S which runs along the S side of 1010 Central. This unique, oversized 1 bedroom loft (only 2 like this in the complex) offers flexible living space that’s contemporary, and practical. There are two assigned, deeded parking spaces in the gated garage. Your own inside laundry, complete with full size washer and dryer is an extra bonus. Pet friendly too. Two large dogs ok, breeds require assc review. This Gated complex incudes a heated pool, fitness center, outdoor grilling area, and secure covered and gated parking including an electric charging station. No Flood – No Evac Zone. A sparkling kitchen with breakfast bar, stainless appliances, newer porcelain tile flooring in main living area and bamboo wood flooring in bedroom. Juliette balcony off the bedroom, sit down space on balcony off the great room has poolside and courtyard views. Relaxing and peaceful, enjoy your coffee, or favorite adult beverage from this spot. Numerous recent updates include: AC, the bamboo and tile floors, appliances, paint and tub to walk in shower conversion. Fitness room conveniently located on 1st level as well. Bike storage room w/assigned space on the 4th floor.
Listing Agent
EASY STREET REALTY Brokerage Phone: 386-801-4854 License #3056713 Listed on: 11/21/2025
Property Details
Home Type
- Condominium
Est. Annual Taxes
- $2,377
Year Built
- Built in 2007
Lot Details
- North Facing Home
HOA Fees
- $639 Monthly HOA Fees
Parking
- 1 Car Garage
- 1 Carport Space
Home Design
- Contemporary Architecture
- Entry on the 4th floor
- Brick Exterior Construction
- Slab Foundation
- Membrane Roofing
- Block Exterior
- Concrete Perimeter Foundation
- Stucco
Interior Spaces
- 1,116 Sq Ft Home
- 2-Story Property
- Open Floorplan
- Cathedral Ceiling
- Ceiling Fan
- Shutters
- Great Room
Kitchen
- Eat-In Kitchen
- Range
- Microwave
- Dishwasher
- Solid Surface Countertops
- Disposal
Flooring
- Bamboo
- Ceramic Tile
Bedrooms and Bathrooms
- 1 Bedroom
- Primary Bedroom Upstairs
- Walk-In Closet
Laundry
- Laundry closet
- Dryer
- Washer
Outdoor Features
- Outdoor Shower
- Courtyard
- Outdoor Storage
- Outdoor Grill
Utilities
- Central Heating and Cooling System
- Thermostat
- Electric Water Heater
- High Speed Internet
- Cable TV Available
Listing and Financial Details
- Visit Down Payment Resource Website
- Legal Lot and Block 416 / 1010
- Assessor Parcel Number 24-31-16-63981-000-4160
Community Details
Overview
- Association fees include cable TV, pool, escrow reserves fund, insurance, internet, maintenance structure, ground maintenance, maintenance, management, pest control, recreational facilities, sewer, trash, water
- First Service Residential/Marcie Walker Association, Phone Number (727) 821-4329
- Mid-Rise Condominium
- 1010 Central Condo Subdivision
- Association Owns Recreation Facilities
Recreation
Pet Policy
- 2 Pets Allowed
- Dogs and Cats Allowed
- Breed Restrictions
- Large pets allowed
Security
- Gated Community
Map
About This Building
Home Values in the Area
Average Home Value in this Area
Tax History
| Year | Tax Paid | Tax Assessment Tax Assessment Total Assessment is a certain percentage of the fair market value that is determined by local assessors to be the total taxable value of land and additions on the property. | Land | Improvement |
|---|---|---|---|---|
| 2024 | $2,324 | $164,356 | -- | -- |
| 2023 | $2,324 | $159,569 | $0 | $0 |
| 2022 | $2,251 | $154,921 | $0 | $0 |
| 2021 | $2,269 | $150,409 | $0 | $0 |
| 2020 | $2,264 | $148,332 | $0 | $0 |
| 2019 | $2,212 | $144,997 | $0 | $0 |
| 2018 | $4,838 | $222,779 | $0 | $0 |
| 2017 | $4,459 | $202,526 | $0 | $0 |
| 2016 | $3,646 | $202,439 | $0 | $0 |
| 2015 | $3,104 | $145,963 | $0 | $0 |
| 2014 | $2,809 | $129,663 | $0 | $0 |
Property History
| Date | Event | Price | List to Sale | Price per Sq Ft | Prior Sale |
|---|---|---|---|---|---|
| 11/21/2025 11/21/25 | For Sale | $468,000 | +83.5% | $419 / Sq Ft | |
| 06/06/2018 06/06/18 | Sold | $255,000 | -3.8% | $228 / Sq Ft | View Prior Sale |
| 05/12/2018 05/12/18 | Pending | -- | -- | -- | |
| 04/24/2018 04/24/18 | Price Changed | $265,000 | -1.8% | $237 / Sq Ft | |
| 02/03/2018 02/03/18 | For Sale | $269,900 | -- | $242 / Sq Ft |
Purchase History
| Date | Type | Sale Price | Title Company |
|---|---|---|---|
| Warranty Deed | $255,000 | Greenleaf Title Llc | |
| Warranty Deed | $200,000 | Bay National Title Co | |
| Corporate Deed | $220,000 | Smith & Associates Title Inc |
Mortgage History
| Date | Status | Loan Amount | Loan Type |
|---|---|---|---|
| Previous Owner | $100,000 | Purchase Money Mortgage |
Source: Stellar MLS
MLS Number: TB8450277
APN: 24-31-16-63981-000-4160
- 1010 Central Ave Unit 227
- 907 Arlington Ave N
- 856 2nd Ave N
- 176 8th St N
- 316 8th St S Unit 204
- 260 8th St N
- 750 Burlington Ave N Unit 1H
- 750 Burlington Ave N Unit 5B
- 644 3rd Ave S Unit 305
- 644 3rd Ave S Unit 402
- 851 3rd Ave N
- 626 3rd Ave S
- 330 Lang Ct N Unit 1
- 777 3rd Ave N Unit 1503
- 777 3rd Ave N Unit 905
- 777 3rd Ave N Unit 1105
- 777 3rd Ave N Unit 806
- 777 3rd Ave N Unit 1704
- 777 3rd Ave N Unit 1204
- 777 3rd Ave N Unit 1303
- 930 Central Ave
- 1000 1st Ave N
- 947 Arlington Ave N
- 907 Arlington Ave N
- 305 Dr Martin Luther King jr St S
- 305 Dr M L K Jr St S Unit 739.1403522
- 305 Dr M L K Jr St S Unit 813.1403523
- 305 Dr M L K Jr St S Unit 641.1404462
- 305 Dr M L K Jr St S Unit 611.1403635
- 305 Dr M L K Jr St S Unit 636.1404461
- 305 Dr M L K Jr St S Unit 105.1403597
- 305 Dr M L K Jr St S Unit 646.1404463
- 305 Dr M L K Jr St S Unit 103.1403595
- 305 Dr M L K Jr St S Unit 410.1403632
- 305 Dr M L K Jr St S Unit 333.1403626
- 305 Dr M L K Jr St S Unit 241.1403558
- 305 Dr M L K Jr St S Unit 321.1403602
- 305 Dr M L K Jr St S Unit 342.1403623
- 305 Dr M L K Jr St S Unit 239.1404464
- 305 Dr M L K Jr St S Unit 102.1403594
