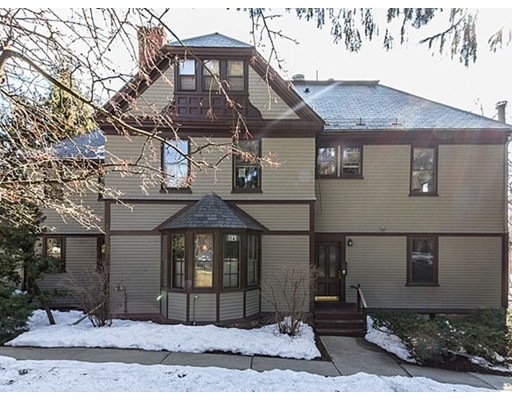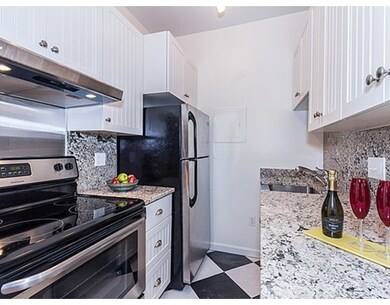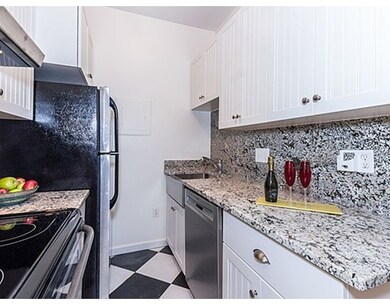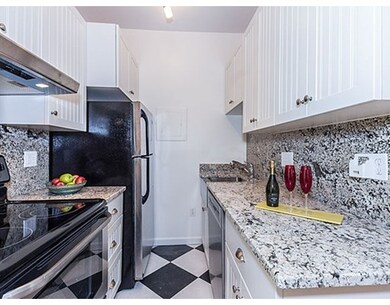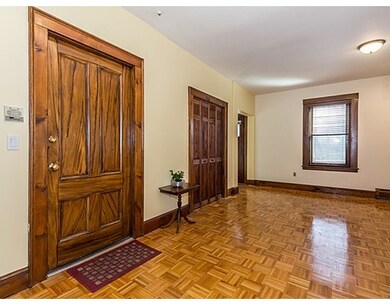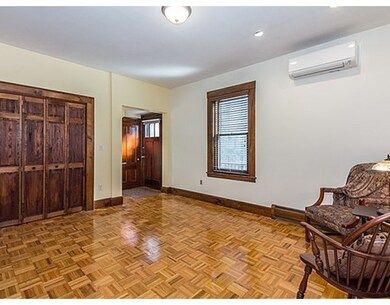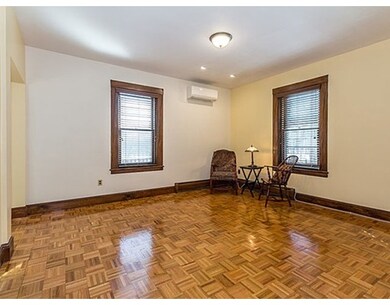
1010 Centre St Unit 3 Jamaica Plain, MA 02130
Jamaica Plain NeighborhoodAbout This Home
As of November 2024Rarely available 1 bedroom condo at the historic Adam's Arboretum. One of Jamaica Plain's most sought after addresses. Your backyard is 263 acres of the Arnold Arboretum! Great east morning light, 9 foot ceilings, private 20 x 6 deck , perfect for al-fresco dining or relaxing in the sun Large, open living space, spacious bedroom with large walk in closet. New kitchen with farmer's sink, stainless steel and granite. 2nd large closet that current owner has used as office. Additional closet at back door. Brand new Harvey windows with new plantation shutters. Freshly painted and air conditioning. Heated seasonal pool and tennis courts. Professionally managed and pet friendly. One deeded parking space and guest parking. Minutes to Allandale Farm, JP restaurants, quick drive to West Roxbury , Roche Brothers and minutes to all the new shops at Chestnut Hill and Legacy Place. Open house Saturday, February 25 and Sunday, February 26 from 12-1:30
Last Agent to Sell the Property
William Raveis R. E. & Home Services Listed on: 02/22/2017

Property Details
Home Type
Condominium
Est. Annual Taxes
$5,191
Year Built
1885
Lot Details
0
Listing Details
- Unit Level: 1
- Unit Placement: Corner, Front, Back, Walkout
- Property Type: Condominium/Co-Op
- Other Agent: 1.00
- Lead Paint: Unknown
- Year Round: Yes
- Special Features: None
- Property Sub Type: Condos
- Year Built: 1885
Interior Features
- Appliances: Dishwasher, Microwave, Refrigerator
- Has Basement: No
- Number of Rooms: 3
- Amenities: Public Transportation, Shopping, Tennis Court, Park, Walk/Jog Trails, Medical Facility, Conservation Area, Highway Access, House of Worship, Private School, Public School, T-Station, University
- Flooring: Tile, Hardwood, Parquet
- Interior Amenities: Intercom
- Bathroom #1: First Floor
- Kitchen: First Floor, 7X7
- Living Room: First Floor, 15X13
- Master Bedroom: First Floor, 12X10
- Master Bedroom Description: Closet - Walk-in, Flooring - Hardwood
- Dining Room: First Floor
- Oth1 Room Name: Foyer
- Oth1 Dimen: 8X7
- Oth1 Dscrp: Closet, Flooring - Hardwood
- Oth1 Level: First Floor
- No Living Levels: 1
Exterior Features
- Roof: Asphalt/Fiberglass Shingles
- Construction: Frame
- Exterior: Clapboard, Brick
- Exterior Unit Features: Porch
- Pool Description: Inground
Garage/Parking
- Parking: Off-Street
- Parking Spaces: 1
Utilities
- Cooling: Central Air, Individual, Unit Control
- Heating: Hot Water Baseboard
- Cooling Zones: 1
- Heat Zones: 1
- Hot Water: Natural Gas
- Utility Connections: for Electric Range
- Sewer: City/Town Sewer
- Water: City/Town Water
Condo/Co-op/Association
- Condominium Name: Adam's Arboretum
- Association Fee Includes: Water, Sewer, Master Insurance, Swimming Pool, Exterior Maintenance, Landscaping, Snow Removal, Tennis Court, Recreational Facilities
- Association Pool: Yes
- Association Security: Intercom
- Management: Professional - Off Site
- Pets Allowed: Yes
- No Units: 38
- Unit Building: 3
Fee Information
- Fee Interval: Monthly
Schools
- Elementary School: Bps
- Middle School: Bps
- High School: Bps
Lot Info
- Assessor Parcel Number: W:19 P:02803 S:016
- Zoning: res
Ownership History
Purchase Details
Purchase Details
Home Financials for this Owner
Home Financials are based on the most recent Mortgage that was taken out on this home.Purchase Details
Home Financials for this Owner
Home Financials are based on the most recent Mortgage that was taken out on this home.Purchase Details
Home Financials for this Owner
Home Financials are based on the most recent Mortgage that was taken out on this home.Purchase Details
Home Financials for this Owner
Home Financials are based on the most recent Mortgage that was taken out on this home.Similar Homes in the area
Home Values in the Area
Average Home Value in this Area
Purchase History
| Date | Type | Sale Price | Title Company |
|---|---|---|---|
| Quit Claim Deed | -- | None Available | |
| Quit Claim Deed | -- | None Available | |
| Not Resolvable | $385,000 | -- | |
| Deed | $219,000 | -- | |
| Deed | $219,000 | -- | |
| Deed | $219,000 | -- | |
| Deed | $185,000 | -- | |
| Deed | $185,000 | -- | |
| Deed | $100,000 | -- | |
| Deed | $100,000 | -- |
Mortgage History
| Date | Status | Loan Amount | Loan Type |
|---|---|---|---|
| Open | $404,000 | Purchase Money Mortgage | |
| Closed | $404,000 | Purchase Money Mortgage | |
| Previous Owner | $169,000 | New Conventional | |
| Previous Owner | $148,000 | Purchase Money Mortgage | |
| Previous Owner | $80,000 | Purchase Money Mortgage |
Property History
| Date | Event | Price | Change | Sq Ft Price |
|---|---|---|---|---|
| 11/07/2024 11/07/24 | Sold | $479,000 | 0.0% | $871 / Sq Ft |
| 10/03/2024 10/03/24 | Pending | -- | -- | -- |
| 09/26/2024 09/26/24 | Price Changed | $479,000 | -2.0% | $871 / Sq Ft |
| 09/04/2024 09/04/24 | For Sale | $489,000 | +27.0% | $889 / Sq Ft |
| 03/24/2017 03/24/17 | Sold | $385,000 | +1.3% | $700 / Sq Ft |
| 02/27/2017 02/27/17 | Pending | -- | -- | -- |
| 02/22/2017 02/22/17 | For Sale | $379,900 | +73.5% | $691 / Sq Ft |
| 12/02/2013 12/02/13 | Sold | $219,000 | 0.0% | $398 / Sq Ft |
| 10/24/2013 10/24/13 | Pending | -- | -- | -- |
| 10/10/2013 10/10/13 | Off Market | $219,000 | -- | -- |
| 10/03/2013 10/03/13 | For Sale | $229,000 | -- | $416 / Sq Ft |
Tax History Compared to Growth
Tax History
| Year | Tax Paid | Tax Assessment Tax Assessment Total Assessment is a certain percentage of the fair market value that is determined by local assessors to be the total taxable value of land and additions on the property. | Land | Improvement |
|---|---|---|---|---|
| 2025 | $5,191 | $448,300 | $0 | $448,300 |
| 2024 | $5,229 | $479,700 | $0 | $479,700 |
| 2023 | $4,902 | $456,400 | $0 | $456,400 |
| 2022 | $4,686 | $430,700 | $0 | $430,700 |
| 2021 | $4,475 | $419,400 | $0 | $419,400 |
| 2020 | $3,245 | $307,300 | $0 | $307,300 |
| 2019 | $2,999 | $284,500 | $0 | $284,500 |
| 2018 | $2,923 | $278,900 | $0 | $278,900 |
| 2017 | $2,532 | $239,100 | $0 | $239,100 |
| 2016 | $2,482 | $225,600 | $0 | $225,600 |
| 2015 | $2,608 | $215,400 | $0 | $215,400 |
| 2014 | $2,486 | $197,600 | $0 | $197,600 |
Agents Affiliated with this Home
-
Oliver Koester

Seller's Agent in 2024
Oliver Koester
Compass
(617) 538-2239
7 in this area
66 Total Sales
-
The Collective
T
Buyer's Agent in 2024
The Collective
Compass
(617) 807-0853
3 in this area
141 Total Sales
-
Hickman - Coen Home Team

Seller's Agent in 2017
Hickman - Coen Home Team
William Raveis R. E. & Home Services
(617) 416-8173
7 in this area
89 Total Sales
-
Terry Sack

Buyer's Agent in 2017
Terry Sack
Cabot Homes, LLC
(617) 964-7477
9 Total Sales
-
Gem Mutlu

Seller's Agent in 2013
Gem Mutlu
eXp Realty
(617) 320-6708
8 Total Sales
-
K
Buyer's Agent in 2013
Karen Hickman
William Raveis R. E. & Home Services
Map
Source: MLS Property Information Network (MLS PIN)
MLS Number: 72121573
APN: JAMA-000000-000019-002803-000016
- 994 Centre St
- 2 Jamaica Place
- 96 Saint Rose St Unit 1
- 70 Saint Rose St Unit 2
- 85 Jamaica St Unit 2
- 69 Hampstead Rd Unit 2
- 34 Arborway
- 89 Jamaica St Unit 2
- 18 Atwood Square Unit 3
- 419 Pond St
- 55 South St Unit 3
- 6 View Ave S Unit 3
- 6 View Ave S Unit 2
- 40 Pond St Unit 2
- 9 Sedgwick St Unit 1
- 18 Pond St Unit 2
- 11 Sedgwick St Unit 8
- 33 Pond Cir
- 388 Arborway
- 42 Carolina Ave
