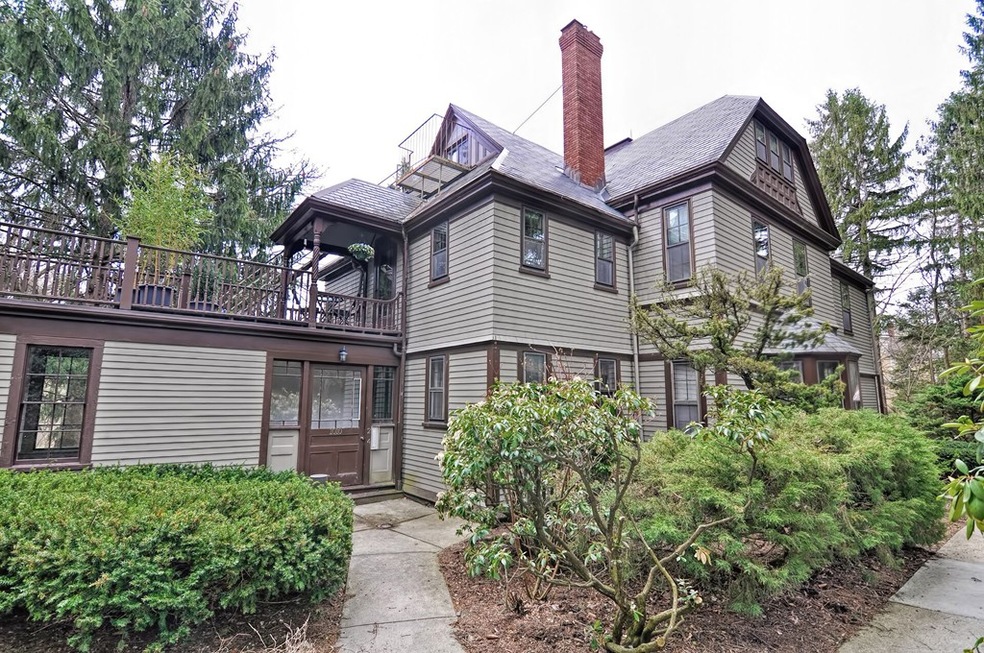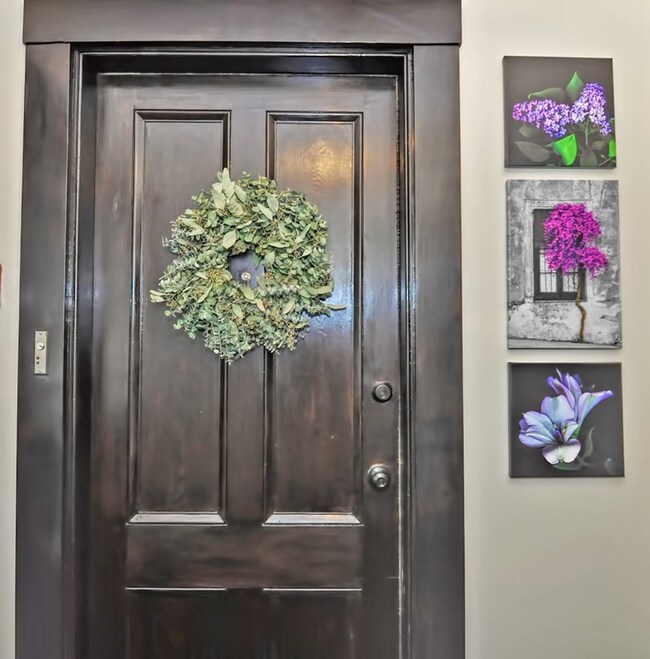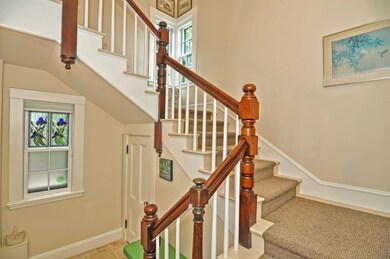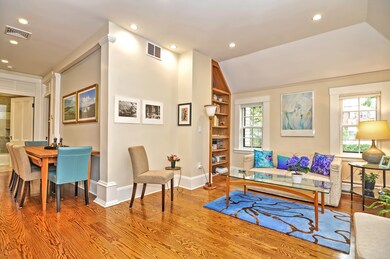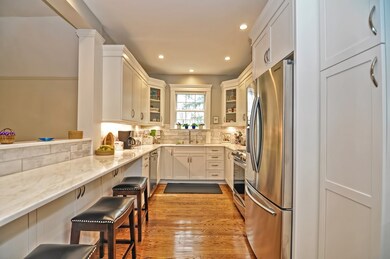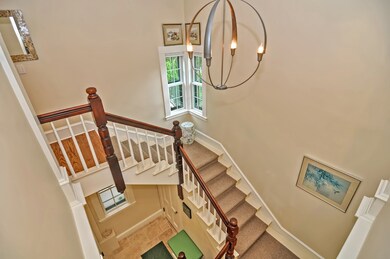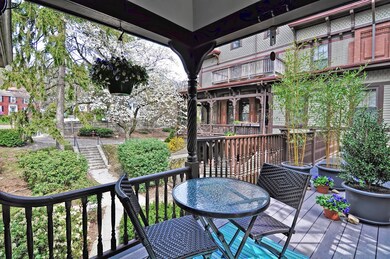
1010 Centre St Unit 4 Jamaica Plain, MA 02130
Jamaica Plain NeighborhoodHighlights
- Sauna
- Wet Bar
- Central Heating and Cooling System
- Intercom
- Security Service
About This Home
As of June 2024A RARE OPPORTUNITY to live in a one-of-a-kind impeccable, newly renovated condo - 2 bedrooms, 2 baths, contemporary design and functionality - on a beautiful, well-landscaped estate with its own private, exclusive entrance to the Harvard Arboretum! Here you can expect to enjoy the security of little or no required maintenance for years. This captivating property is hidden behind Centre Street in a tranquil wooded setting - a mere 3-minute drive or a 15-20 minute walk to bustling JP Center. There is a dramatic private entry with an easy stairway leading to the spacious 2nd floor living space - all brand new within the last 2 years! All of the features are of the highest quality and include gleaming hardwood floors, top of the line Carrier central AC with air purifier, all new well-insulated Anderson windows, recessed lighting, high ceilings, crown molding. The kitchen is a chef's delight with storage cabinets galore. Italian travertine in baths. Views! Condo fee covers everything.
Property Details
Home Type
- Condominium
Est. Annual Taxes
- $8,871
Year Built
- Built in 1885
HOA Fees
- $890 per month
Interior Spaces
- Wet Bar
- Sheet Rock Walls or Ceilings
- Sauna
- Intercom
- Basement
Utilities
- Central Heating and Cooling System
- Shared Heating and Cooling
- Floor Furnace
- Hot Water Baseboard Heater
- Heating System Uses Gas
- Individual Controls for Heating
- Cable TV Available
Community Details
- Security Service
Listing and Financial Details
- Assessor Parcel Number W:19 P:02803 S:018
Ownership History
Purchase Details
Home Financials for this Owner
Home Financials are based on the most recent Mortgage that was taken out on this home.Purchase Details
Home Financials for this Owner
Home Financials are based on the most recent Mortgage that was taken out on this home.Similar Homes in the area
Home Values in the Area
Average Home Value in this Area
Purchase History
| Date | Type | Sale Price | Title Company |
|---|---|---|---|
| Condominium Deed | $690,000 | -- | |
| Condominium Deed | $690,000 | -- | |
| Not Resolvable | $359,000 | -- |
Mortgage History
| Date | Status | Loan Amount | Loan Type |
|---|---|---|---|
| Open | $400,000 | Purchase Money Mortgage | |
| Closed | $400,000 | Purchase Money Mortgage | |
| Closed | $552,000 | New Conventional | |
| Previous Owner | $85,000 | Credit Line Revolving | |
| Previous Owner | $270,000 | Unknown | |
| Previous Owner | $40,000 | No Value Available |
Property History
| Date | Event | Price | Change | Sq Ft Price |
|---|---|---|---|---|
| 06/25/2024 06/25/24 | Sold | $800,000 | -2.3% | $709 / Sq Ft |
| 05/28/2024 05/28/24 | Pending | -- | -- | -- |
| 05/22/2024 05/22/24 | Price Changed | $819,000 | -3.5% | $726 / Sq Ft |
| 05/15/2024 05/15/24 | For Sale | $849,000 | +23.0% | $753 / Sq Ft |
| 06/26/2019 06/26/19 | Sold | $690,000 | 0.0% | $612 / Sq Ft |
| 05/02/2019 05/02/19 | Pending | -- | -- | -- |
| 05/01/2019 05/01/19 | Off Market | $690,000 | -- | -- |
| 04/24/2019 04/24/19 | For Sale | $689,000 | +91.9% | $611 / Sq Ft |
| 06/06/2016 06/06/16 | Sold | $359,000 | 0.0% | $318 / Sq Ft |
| 04/24/2016 04/24/16 | Pending | -- | -- | -- |
| 04/13/2016 04/13/16 | Price Changed | $359,000 | +5.9% | $318 / Sq Ft |
| 04/12/2016 04/12/16 | For Sale | $339,000 | -- | $301 / Sq Ft |
Tax History Compared to Growth
Tax History
| Year | Tax Paid | Tax Assessment Tax Assessment Total Assessment is a certain percentage of the fair market value that is determined by local assessors to be the total taxable value of land and additions on the property. | Land | Improvement |
|---|---|---|---|---|
| 2025 | $8,871 | $766,100 | $0 | $766,100 |
| 2024 | $8,110 | $744,000 | $0 | $744,000 |
| 2023 | $7,603 | $707,900 | $0 | $707,900 |
| 2022 | $7,268 | $668,000 | $0 | $668,000 |
| 2021 | $6,925 | $649,000 | $0 | $649,000 |
| 2020 | $4,717 | $446,700 | $0 | $446,700 |
| 2019 | $4,359 | $413,600 | $0 | $413,600 |
| 2018 | $4,250 | $405,500 | $0 | $405,500 |
| 2017 | $3,970 | $374,900 | $0 | $374,900 |
| 2016 | $3,891 | $353,700 | $0 | $353,700 |
| 2015 | $4,188 | $345,800 | $0 | $345,800 |
| 2014 | $3,990 | $317,200 | $0 | $317,200 |
Agents Affiliated with this Home
-
Chris Remmes

Seller's Agent in 2024
Chris Remmes
Remmes & Co.
(617) 398-0015
4 in this area
33 Total Sales
-
Jack Walsh
J
Seller Co-Listing Agent in 2024
Jack Walsh
Remmes & Co.
3 in this area
29 Total Sales
-
J
Buyer's Agent in 2024
Jonathan Cronin
Compass
(617) 206-3333
-
Darin Thompson

Seller's Agent in 2019
Darin Thompson
Stuart St James, Inc.
(617) 819-5850
3 in this area
234 Total Sales
-
Bryan Szela

Seller's Agent in 2016
Bryan Szela
Insight Realty Group, Inc
(617) 733-4318
14 in this area
40 Total Sales
-

Buyer's Agent in 2016
Eamon Kearney
Redfin Corp.
(617) 850-5481
Map
Source: MLS Property Information Network (MLS PIN)
MLS Number: 72486885
APN: JAMA-000000-000019-002803-000018
- 994 Centre St
- 67 Jamaica St Unit 3
- 20 Lila Rd
- 96 Saint Rose St Unit 1
- 69 Hampstead Rd Unit 2
- 85 Jamaica St Unit 2
- 89 Jamaica St Unit 2
- 49 Prince St Unit 2
- 18 Atwood Square Unit 3
- 34 Arborway
- 6 View Ave S Unit 2
- 419 Pond St
- 24 Neillian Crescent
- 18 Saint Rose St Unit 2
- 12 Allandale St
- 2 Brownson Terrace
- 43 Arborview Rd
- 427 Pond St Unit A
- 40 Pond St Unit 2
- 9 Sedgwick St Unit 1
