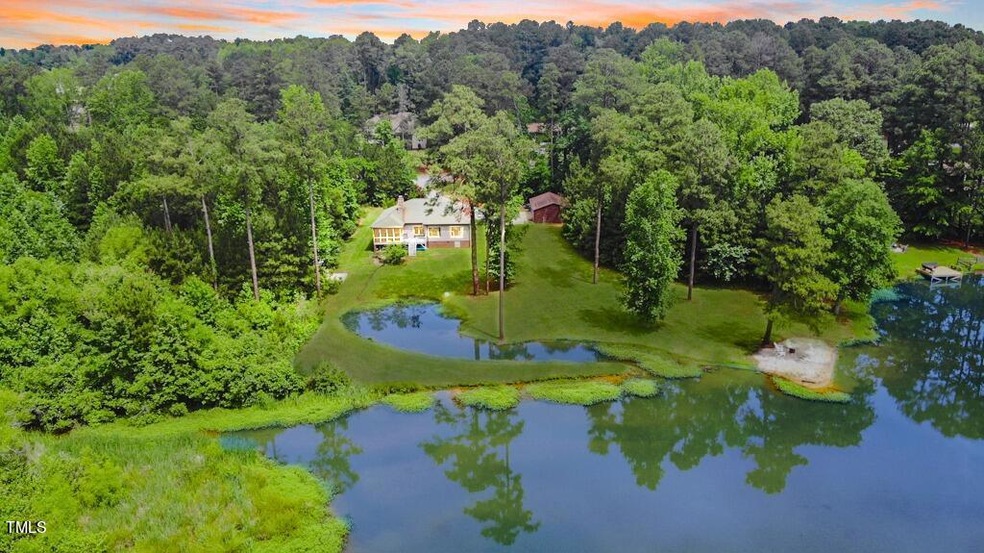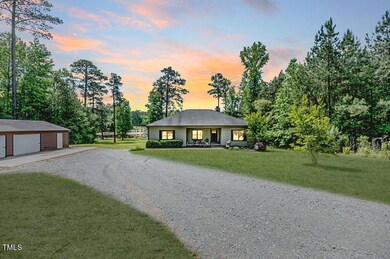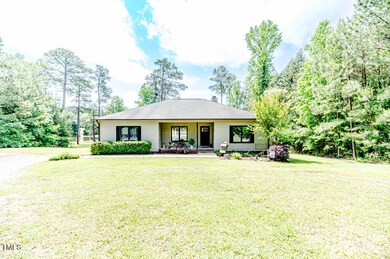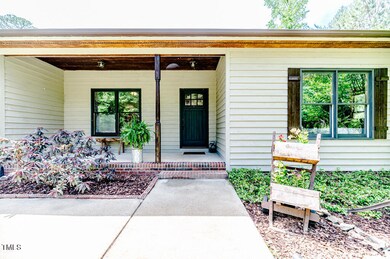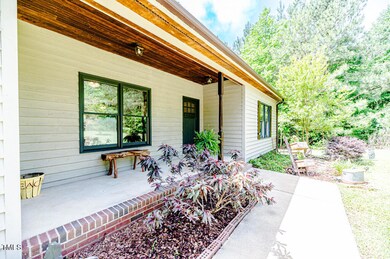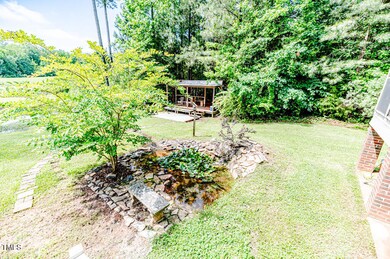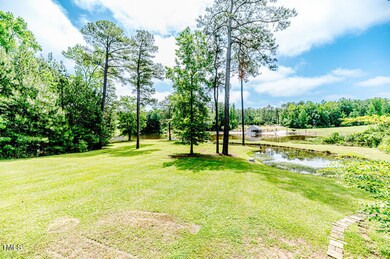
1010 Clearwater Dr Sanford, NC 27330
Estimated Value: $537,543 - $664,000
Highlights
- Sandy Beach
- Waterfront
- Community Lake
- Lake View
- 2.5 Acre Lot
- Deck
About This Home
As of October 2024Waterfront!!!! Experience the best of lakefront living this summer! This stunning 4-bedroom, 2.5-bath home on 2.5 acres is ready for you to move in & enjoy. Seller is offering $10,000 towards closing costs for the buyer with an acceptable offer!! Relax on your private beach or host gatherings in the spacious 25'x20' covered outdoor entertaining area, complete with an additional cement space for grilling & socializing. The property also boasts a massive 24'x36' detached 2-car garage & workshop on a 36'x48' cement pad. Start your mornings with coffee or unwind in the evening in the screened-in room on the back deck. The home features a new roof (scheduled to be replaced), fresh paint inside & out, as well as an ample outdoor entertaining space. Conveniently located within an hours drive of Raleigh, Ft. Liberty, Apex/Cary, & Moore County & just minutes from shopping, dining, entertainment, medical facilities, & parks. This lakefront gem is perfect for your summer move-in!! Bring us an offer today!
Last Agent to Sell the Property
ERA Strother Real Estate #5 License #320582 Listed on: 05/24/2024

Home Details
Home Type
- Single Family
Est. Annual Taxes
- $2,469
Year Built
- Built in 2007
Lot Details
- 2.5 Acre Lot
- Lot Dimensions are 553x227x255x91x71x303
- Waterfront
- Sandy Beach
- Landscaped
- Cleared Lot
- Partially Wooded Lot
- Private Yard
- Back and Front Yard
Parking
- 2 Car Detached Garage
- 8 Open Parking Spaces
Home Design
- Brick Foundation
- Architectural Shingle Roof
- Cedar
Interior Spaces
- 2,006 Sq Ft Home
- 1-Story Property
- Ceiling Fan
- Recessed Lighting
- Chandelier
- Entrance Foyer
- Family Room with Fireplace
- Screened Porch
- Lake Views
- Basement
- Crawl Space
Kitchen
- Eat-In Kitchen
- Free-Standing Electric Range
- Microwave
- Dishwasher
Flooring
- Wood
- Carpet
- Laminate
Bedrooms and Bathrooms
- 4 Bedrooms
- Walk-In Closet
- Separate Shower in Primary Bathroom
- Soaking Tub
- Bathtub with Shower
- Walk-in Shower
Laundry
- Laundry Room
- Laundry on main level
Outdoor Features
- Deck
- Separate Outdoor Workshop
- Outdoor Storage
- Rain Gutters
Schools
- Deep River Elementary School
- East Lee Middle School
- Lee High School
Horse Facilities and Amenities
- Grass Field
Utilities
- Cooling Available
- Heating Available
- Water Heater
- Septic Tank
Community Details
- No Home Owners Association
- Clearwater Subdivision
- Community Lake
Listing and Financial Details
- Home warranty included in the sale of the property
- Assessor Parcel Number 965269509200
Ownership History
Purchase Details
Home Financials for this Owner
Home Financials are based on the most recent Mortgage that was taken out on this home.Purchase Details
Similar Homes in Sanford, NC
Home Values in the Area
Average Home Value in this Area
Purchase History
| Date | Buyer | Sale Price | Title Company |
|---|---|---|---|
| Ray Vincent Michelle Mitchell | $585,000 | None Listed On Document | |
| Chuman Andrew Frank | $69,000 | None Available |
Mortgage History
| Date | Status | Borrower | Loan Amount |
|---|---|---|---|
| Open | Ray Vincent Michelle Mitchell | $585,000 | |
| Previous Owner | Chuman Andrew Frank | $229,777 | |
| Previous Owner | Chuman Andrew Frank | $241,000 | |
| Previous Owner | Chuman Andrew F | $235,600 | |
| Previous Owner | Chuman Andrew F | $250,000 |
Property History
| Date | Event | Price | Change | Sq Ft Price |
|---|---|---|---|---|
| 10/21/2024 10/21/24 | Sold | $585,000 | -1.7% | $292 / Sq Ft |
| 07/23/2024 07/23/24 | Pending | -- | -- | -- |
| 07/02/2024 07/02/24 | Price Changed | $595,000 | -3.2% | $297 / Sq Ft |
| 06/05/2024 06/05/24 | Price Changed | $614,500 | -4.7% | $306 / Sq Ft |
| 05/24/2024 05/24/24 | For Sale | $645,000 | -- | $322 / Sq Ft |
Tax History Compared to Growth
Tax History
| Year | Tax Paid | Tax Assessment Tax Assessment Total Assessment is a certain percentage of the fair market value that is determined by local assessors to be the total taxable value of land and additions on the property. | Land | Improvement |
|---|---|---|---|---|
| 2024 | $2,671 | $324,500 | $66,000 | $258,500 |
| 2023 | $2,613 | $324,500 | $66,000 | $258,500 |
| 2022 | $2,181 | $239,400 | $60,500 | $178,900 |
| 2021 | $2,190 | $233,700 | $60,500 | $173,200 |
| 2020 | $2,356 | $233,700 | $60,500 | $173,200 |
| 2019 | $2,356 | $233,700 | $60,500 | $173,200 |
| 2018 | $2,196 | $212,700 | $48,000 | $164,700 |
| 2017 | $2,191 | $212,700 | $48,000 | $164,700 |
| 2016 | $2,184 | $212,700 | $48,000 | $164,700 |
| 2014 | $2,017 | $212,700 | $48,000 | $164,700 |
Agents Affiliated with this Home
-
Crystal Wall

Seller's Agent in 2024
Crystal Wall
ERA Strother Real Estate #5
(336) 944-8174
41 in this area
138 Total Sales
-
Anna Powell

Buyer's Agent in 2024
Anna Powell
EXP Realty LLC
(910) 985-0441
8 in this area
311 Total Sales
Map
Source: Doorify MLS
MLS Number: 10031445
APN: 9652-69-5092-00
- 1009 Clearwater Dr
- 1014 Clearwater Dr
- 1013 Clearwater Dr
- 1005 Clearwater Dr
- 1018 Clearwater Dr
- 1017 Clearwater Dr
- 1001 Clearwater Dr Unit 15
- 1100 Clearwater Dr
- 212 Clarendon View Ct Unit 20
- 1101 Clearwater Dr
- 216 Clarendon View Ct
- 1102 Clearwater Dr
- 208 Clarendon View Ct Unit 21
- 204 Clarendon View Ct
- 1706 Clearwater Dr
- 1105 Clearwater Dr
- 221 Clarendon View Ct Unit 18
- 1848 Clearwater Dr
- TBD Clear Water Dr
- 1109 Clearwater Dr
