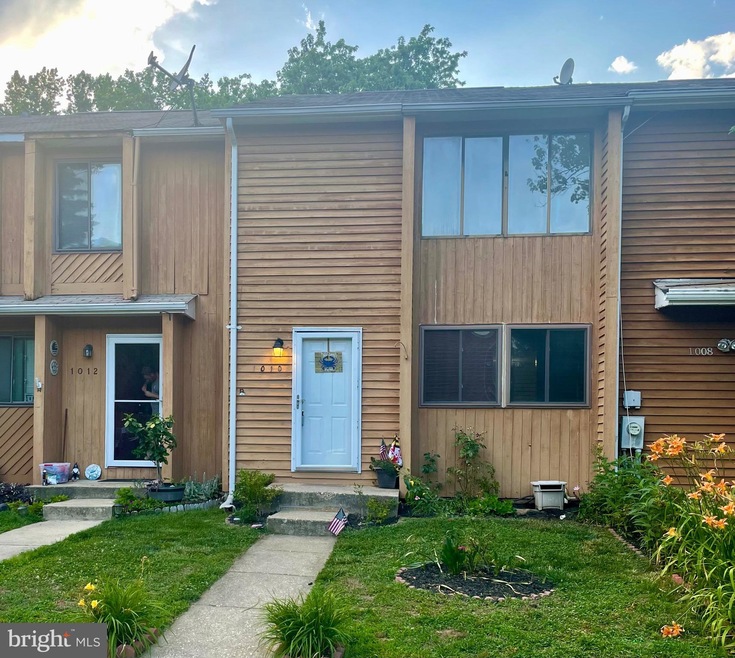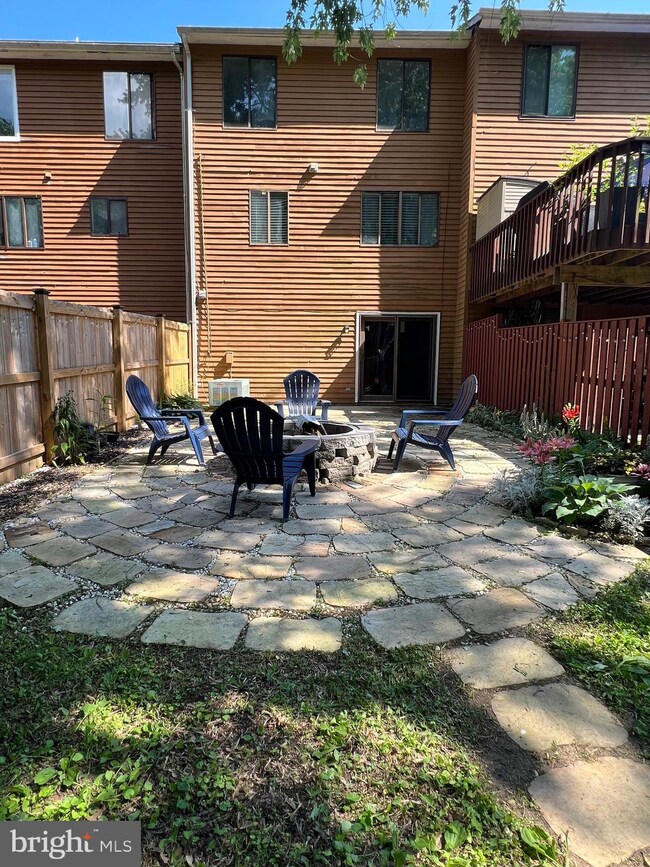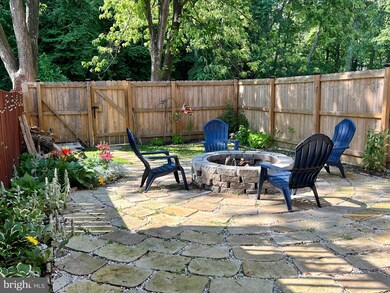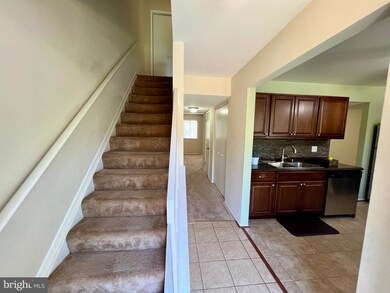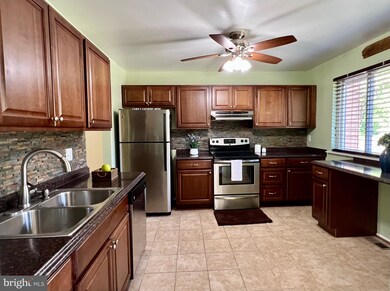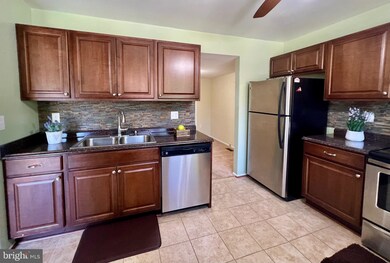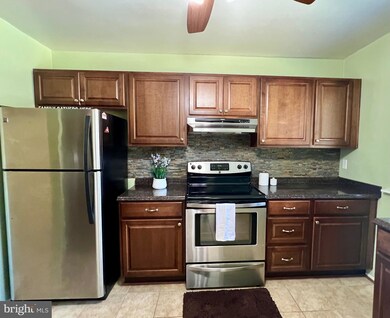
1010 Commanders Way N Annapolis, MD 21409
Cape Saint Claire NeighborhoodHighlights
- View of Trees or Woods
- Colonial Architecture
- Heat Pump System
- Cape St. Claire Elementary School Rated A-
- Central Air
- 5-minute walk to Broadneck Park
About This Home
As of June 2022We are delighted to present this spacious 3 level Annapolis townhome (near Cape St. Claire) priced to sell. Large, bright and updated kitchen, separate dining room, half bath and a large living room all on main level. Upper level has 3 spacious bedrooms and a tastefully updated main bathroom. Owners bedroom has 2 big closets (one that could be easily converted to a bathroom). The massive unfinished basement is brilliantly equipped as a storage, utility and work space but has high ceilings perfectly suited to be finished into a phenomenal huge family room and more. Basement slider leads out to big newly fenced backyard with fire pit and beautiful pavers. Broadneck schools and a great location close to Rt. 50 for easy access to shopping/restaurants. Priced according to some updates needed like paint & windows but a great property for the price.
Townhouse Details
Home Type
- Townhome
Est. Annual Taxes
- $2,900
Year Built
- Built in 1985
Lot Details
- 2,000 Sq Ft Lot
- Property is in good condition
HOA Fees
- $42 Monthly HOA Fees
Parking
- Parking Lot
Home Design
- Colonial Architecture
- Block Foundation
- Frame Construction
Interior Spaces
- Property has 3 Levels
- Views of Woods
- Unfinished Basement
- Walk-Out Basement
Bedrooms and Bathrooms
- 3 Bedrooms
Utilities
- Central Air
- Heat Pump System
- Electric Water Heater
Community Details
- Association fees include snow removal, trash, common area maintenance
- Admirals Walk Subdivision
Listing and Financial Details
- Tax Lot 9
- Assessor Parcel Number 020300590034633
Ownership History
Purchase Details
Home Financials for this Owner
Home Financials are based on the most recent Mortgage that was taken out on this home.Purchase Details
Home Financials for this Owner
Home Financials are based on the most recent Mortgage that was taken out on this home.Purchase Details
Home Financials for this Owner
Home Financials are based on the most recent Mortgage that was taken out on this home.Purchase Details
Purchase Details
Home Financials for this Owner
Home Financials are based on the most recent Mortgage that was taken out on this home.Similar Homes in Annapolis, MD
Home Values in the Area
Average Home Value in this Area
Purchase History
| Date | Type | Sale Price | Title Company |
|---|---|---|---|
| Deed | $30,100,000 | Modell David P | |
| Deed | $202,000 | -- | |
| Deed | $202,000 | -- | |
| Deed | $10,000 | -- | |
| Deed | $89,400 | -- |
Mortgage History
| Date | Status | Loan Amount | Loan Type |
|---|---|---|---|
| Previous Owner | $173,600 | New Conventional | |
| Previous Owner | $203,409 | FHA | |
| Previous Owner | $196,879 | FHA | |
| Previous Owner | $196,879 | FHA | |
| Previous Owner | $85,800 | No Value Available |
Property History
| Date | Event | Price | Change | Sq Ft Price |
|---|---|---|---|---|
| 06/04/2025 06/04/25 | Price Changed | $424,000 | -0.2% | $346 / Sq Ft |
| 05/29/2025 05/29/25 | For Sale | $425,000 | 0.0% | $347 / Sq Ft |
| 09/11/2022 09/11/22 | Rented | $2,295 | 0.0% | -- |
| 08/22/2022 08/22/22 | Under Contract | -- | -- | -- |
| 08/09/2022 08/09/22 | Price Changed | $2,295 | -2.3% | $2 / Sq Ft |
| 07/21/2022 07/21/22 | For Rent | $2,350 | 0.0% | -- |
| 06/28/2022 06/28/22 | Sold | $301,000 | +0.4% | $246 / Sq Ft |
| 06/16/2022 06/16/22 | Pending | -- | -- | -- |
| 06/14/2022 06/14/22 | For Sale | $299,900 | -- | $245 / Sq Ft |
Tax History Compared to Growth
Tax History
| Year | Tax Paid | Tax Assessment Tax Assessment Total Assessment is a certain percentage of the fair market value that is determined by local assessors to be the total taxable value of land and additions on the property. | Land | Improvement |
|---|---|---|---|---|
| 2024 | $3,457 | $275,200 | $160,000 | $115,200 |
| 2023 | $3,312 | $265,100 | $0 | $0 |
| 2022 | $3,041 | $255,000 | $0 | $0 |
| 2021 | $5,872 | $244,900 | $135,000 | $109,900 |
| 2020 | $2,799 | $235,733 | $0 | $0 |
| 2019 | $5,252 | $226,567 | $0 | $0 |
| 2018 | $2,204 | $217,400 | $115,000 | $102,400 |
| 2017 | $2,463 | $212,433 | $0 | $0 |
| 2016 | -- | $207,467 | $0 | $0 |
| 2015 | -- | $202,500 | $0 | $0 |
| 2014 | -- | $202,500 | $0 | $0 |
Agents Affiliated with this Home
-
Benjamin Mueller

Seller's Agent in 2025
Benjamin Mueller
Innovative Properties, Inc.
(410) 693-7721
47 Total Sales
-
Harmony Campbell

Seller's Agent in 2022
Harmony Campbell
Coldwell Banker (NRT-Southeast-MidAtlantic)
(301) 675-6470
3 in this area
127 Total Sales
-
Georgia Lightfoot

Seller's Agent in 2022
Georgia Lightfoot
Innovative Properties, Inc.
(443) 775-7238
3 Total Sales
-
Noah Kaye

Seller Co-Listing Agent in 2022
Noah Kaye
Coldwell Banker (NRT-Southeast-MidAtlantic)
(410) 562-8119
1 in this area
116 Total Sales
-
Thomas Devlin

Buyer's Agent in 2022
Thomas Devlin
Innovative Properties, Inc.
(443) 804-4907
1 in this area
14 Total Sales
Map
Source: Bright MLS
MLS Number: MDAA2036560
APN: 03-005-90034633
- 1010 Commanders Way N
- 1324 Hazel Nut Ct
- 1364 Almond Dr
- 1348 Hazel Nut Ct
- 1251 Pine Hill Dr
- 1509 Feral Dae Ln Unit 102
- 1509 Feral Dae Ln Unit 204
- 1507 Broadneck Place Unit 403
- 1501 Broadneck Place Unit 4-204
- 903 Noah Winfield Terrace Unit 303
- 1412 Anna Marie Ct
- 1515 Enyart Way Unit 302
- 1500 Chester Town Cir
- 972 Woodland Cir
- 1444 Whitehall Rd
- 1440 Whitehall Rd
- 475 Ruffian Ct
- 1127 Little Magothy View
- 987 St Johns Drive - Taft Model
- 1644 Secretariat Dr
