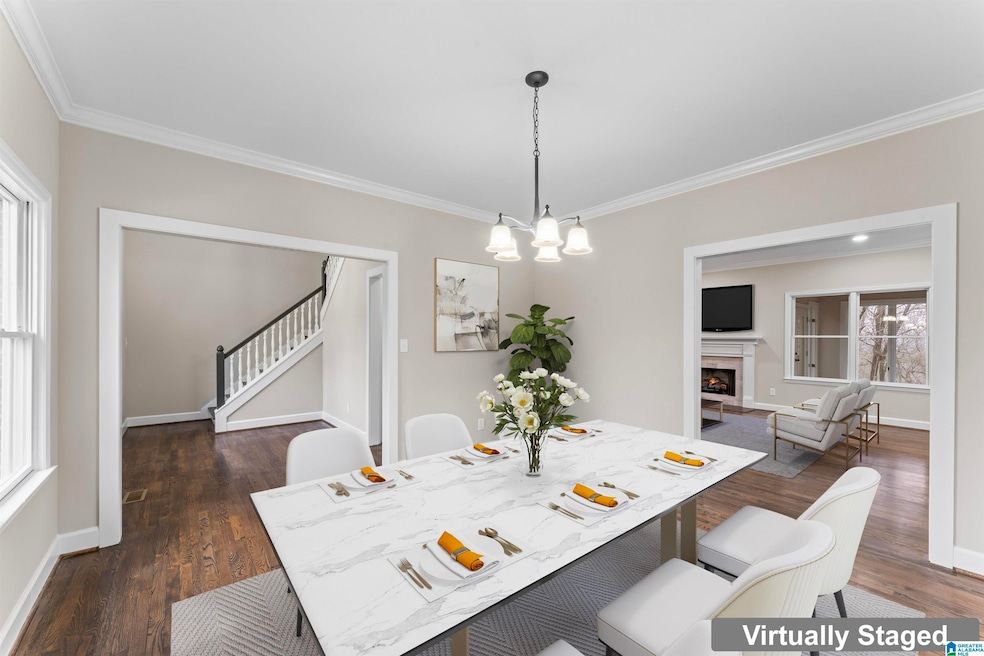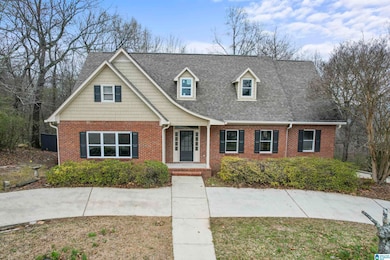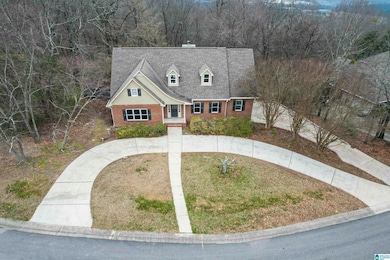Estimated payment $2,832/month
Highlights
- Mountain View
- Attic
- No HOA
- Deck
- Stone Countertops
- Covered Patio or Porch
About This Home
WOW!! This home is STUNNING! And so are the views! Welcome to 1010 Crest Rd. This beautiful home features 3 bedrooms/ 2.5 baths and much more located on a cul-de-sac street on the crest of Leeds. This home has been completely renovated plus two additional bonus rooms added to the basement! Relax in the huge living room or step out into the sunroom with floor to ceiling windows providing amazing views of the surrounding nature. Just off of the sunroom is a large, covered deck perfect for entertaining. The primary bedroom is located on the main level with additional bedrooms upstairs to provide privacy. In the basement you will find the bonus rooms which could be great for a media room, office space or storage. This home has too many beautiful features to list them all. Come out and see for yourself today!
Home Details
Home Type
- Single Family
Year Built
- Built in 1999
Lot Details
- 0.6 Acre Lot
- Fenced Yard
Parking
- Attached Garage
- Side Facing Garage
Home Design
- Brick Exterior Construction
Interior Spaces
- Recessed Lighting
- Gas Log Fireplace
- Living Room with Fireplace
- Mountain Views
- Natural lighting in basement
- Attic
Kitchen
- Kitchen Island
- Stone Countertops
Bedrooms and Bathrooms
- 3 Bedrooms
Laundry
- Laundry Room
- Laundry on main level
- Washer and Electric Dryer Hookup
Outdoor Features
- Deck
- Covered Patio or Porch
Schools
- Leeds Elementary And Middle School
- Leeds High School
Utilities
- Underground Utilities
- Gas Water Heater
Community Details
- No Home Owners Association
Map
Home Values in the Area
Average Home Value in this Area
Tax History
| Year | Tax Paid | Tax Assessment Tax Assessment Total Assessment is a certain percentage of the fair market value that is determined by local assessors to be the total taxable value of land and additions on the property. | Land | Improvement |
|---|---|---|---|---|
| 2024 | $1,485 | $37,620 | -- | -- |
| 2022 | $1,485 | $32,250 | $3,040 | $29,210 |
| 2021 | $1,485 | $32,250 | $3,040 | $29,210 |
| 2020 | $1,193 | $26,720 | $3,040 | $23,680 |
| 2019 | $1,112 | $25,180 | $0 | $0 |
| 2018 | $1,284 | $28,440 | $0 | $0 |
| 2017 | $1,198 | $26,820 | $0 | $0 |
| 2016 | $1,161 | $26,120 | $0 | $0 |
| 2015 | $1,161 | $26,120 | $0 | $0 |
| 2014 | $1,464 | $25,500 | $0 | $0 |
| 2013 | $1,464 | $25,500 | $0 | $0 |
Property History
| Date | Event | Price | List to Sale | Price per Sq Ft | Prior Sale |
|---|---|---|---|---|---|
| 10/23/2025 10/23/25 | Price Changed | $514,900 | -2.8% | $160 / Sq Ft | |
| 08/22/2025 08/22/25 | For Sale | $529,900 | +135.5% | $165 / Sq Ft | |
| 05/13/2024 05/13/24 | Sold | $225,000 | -35.7% | $86 / Sq Ft | View Prior Sale |
| 03/04/2024 03/04/24 | For Sale | $350,000 | -- | $134 / Sq Ft |
Purchase History
| Date | Type | Sale Price | Title Company |
|---|---|---|---|
| Warranty Deed | $225,000 | -- | |
| Warranty Deed | $215,000 | -- |
Source: Greater Alabama MLS
MLS Number: 21428919
APN: 25-00-19-3-003-069.000
- 1756 Bettye St Unit .85
- 6553 Priscilla St
- 1734 Bettye St Unit 1
- 7834 Laura St
- 1760 Bettye St Unit .85
- 618 Johnnys Cove
- 1044 Melissa Cir
- 6444 Southern Trace Dr
- 6832 Valley Ln
- 539 Woodruff Pkwy
- 6998 Southern Trace Loop
- 1217 Elizabeth St Unit 14
- 786 Valley Cir
- 794 Valley Cir
- 6980 Buc-Ee's Blvd
- 917 Saffron Dr
- 7050 Greenwood Ln
- 824 Valley Cir
- 6696 June Ave
- 514 Julianne Dr
- 6459 Southern Trace Dr
- 6998 Southern Trace Loop
- 7260 Cahawba Ln
- 1008 E Unali Townes Loop
- 723 Morgan Dr
- 8120 3rd Ave
- 8134 Douglas Ave
- 8415 Kirkby Cir
- 2013 Weaver Way
- 314 Glen Cross Way
- 3030 Weatherford Dr
- 6000 Barrington Pkwy
- 2004 Plantation Pkwy
- 2025 Plantation Pkwy
- 5009 Bella Ct
- 2212 Rushton Ln
- 3088 Rosewalk Dr
- 2061 Edgewood Dr
- 3451 Ashlyn Ct
- 3539 Mary Taylor Rd







