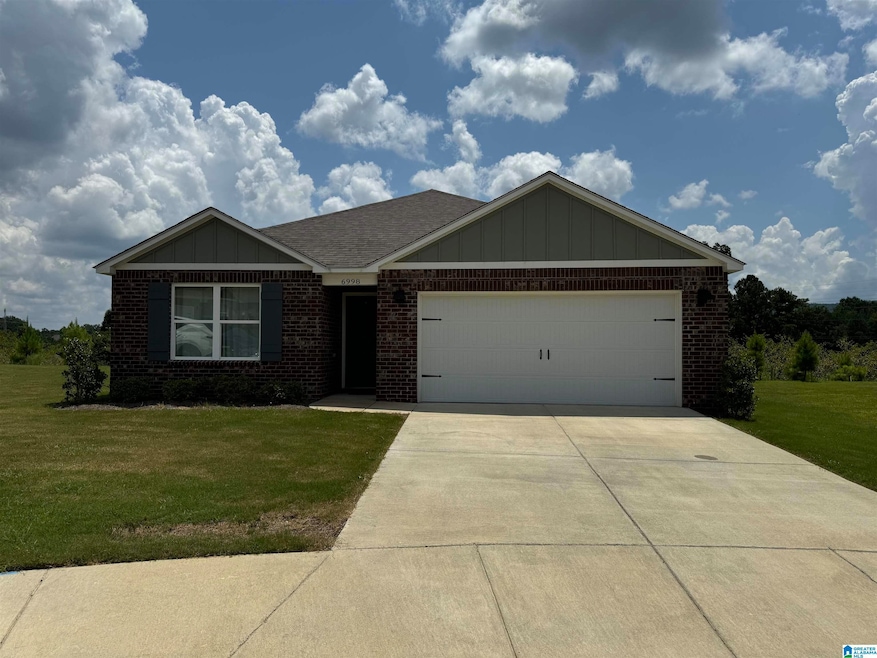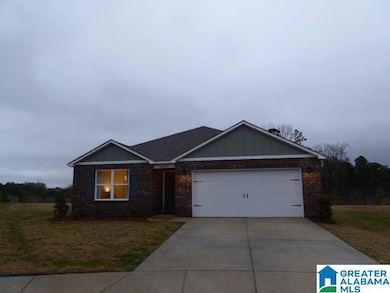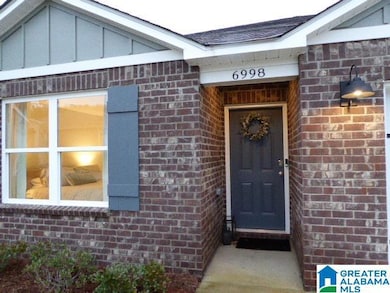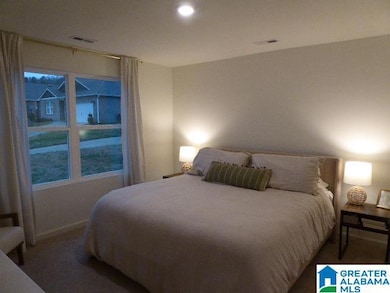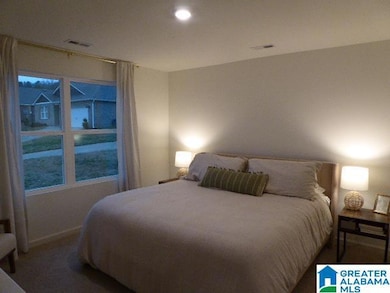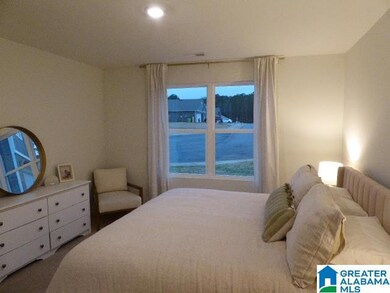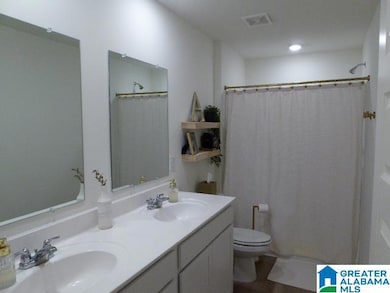Highlights
- Mature Trees
- Stone Countertops
- Porch
- Shades Valley High School Rated A-
- Stainless Steel Appliances
- Double Vanity
About This Home
NEW (2024) Brick Beauty, occupied less than a year! Gorgeous layout with recessed lighting throughout ~ Split bedrooms, very inviting living areas in charming 3/2.Fabulous features for entertaining & sharing. Chef's kitchen includes granite, island, breakfast bar, pantry, all stainless appliances... absolutely "the heart" of this home~ Surrounded by dining area / living room with lighted patio ~ perfect for grilling & enjoying the cool evenings. Lots of walk-n closets & extra storage + spacious 2-cargarage. Located in cul-de-sac with perfect yard! Very convenient location w/quick access to I-20, Mountain Brook, Downtown, Honda, COTH or 15 minutes to 280 shopping (by 119).
Home Details
Home Type
- Single Family
Year Built
- Built in 2024
Lot Details
- 0.28 Acre Lot
- Mature Trees
Parking
- Garage
Home Design
- Brick Exterior Construction
- Slab Foundation
Interior Spaces
- 1,354 Sq Ft Home
- 1-Story Property
- Ceiling Fan
- Recessed Lighting
- Blinds
- Fire and Smoke Detector
Kitchen
- Breakfast Bar
- Electric Oven
- Stove
- Built-In Microwave
- Dishwasher
- Stainless Steel Appliances
- Kitchen Island
- Stone Countertops
Flooring
- Carpet
- Laminate
- Vinyl
Bedrooms and Bathrooms
- 3 Bedrooms
- Walk-In Closet
- 2 Full Bathrooms
- Double Vanity
- Bathtub and Shower Combination in Primary Bathroom
- Separate Shower
- Linen Closet In Bathroom
Laundry
- Laundry Room
- Laundry on main level
- Washer and Electric Dryer Hookup
Outdoor Features
- Patio
- Porch
Schools
- Leeds Elementary And Middle School
- Leeds High School
Utilities
- Central Heating and Cooling System
- Heat Pump System
- Electric Water Heater
Community Details
- Pets Allowed
- Pet Deposit $1,000
Listing and Financial Details
- Security Deposit $1,850
- Tenant pays for cable (tenant), electric (tenant), lawn care (tenant), pest control (tenant), sewer (tenant), trash removal (tenant), water (tenant), all utilities
- The owner pays for hoa (owner)
- 12 Month Lease Term
Map
Source: Greater Alabama MLS
MLS Number: 21424034
APN: 24-00-25-4-000-044.000
- 636 Southern Trace Pkwy
- 618 Johnnys Cove
- 217 Country Club Dr
- 7834 Laura St
- 1010 Crest Rd
- 908 Valley Cir
- 900 Valley Cir
- 896 Valley Cir
- 6553 Priscilla St
- 6832 Valley Ln
- 917 Saffron Dr
- 1092 Unali Ln
- 786 Valley Cir
- 6569 Louise St
- 461 Bridle Trace Dr
- 794 Valley Cir
- 824 Valley Cir
- 2073 Wohali Dr
- 1012 E Unali Townes Loop
- 140 Cedar Rock Rd
- 6459 Southern Trace Dr
- 6448 Southern Trace Dr
- 6525 Southern Trace Dr
- 1014 E Unali Townes Loop
- 1008 E Unali Townes Loop
- 7260 Cahawba Ln
- 723 Morgan Dr
- 304 Elm St SE
- 8134 Douglas Ave
- 8708 Sunset Dr
- 8415 Kirkby Cir
- 4142 Riverbrook Rd
- 4026 Red Rock Place
- 2013 Weaver Way
- 1295 Shades Terrace
- 2428 Briarcliff Dr
- 3030 Weatherford Dr
- 6000 Barrington Pkwy
- 2212 Rushton Ln
- 3088 Rosewalk Dr
